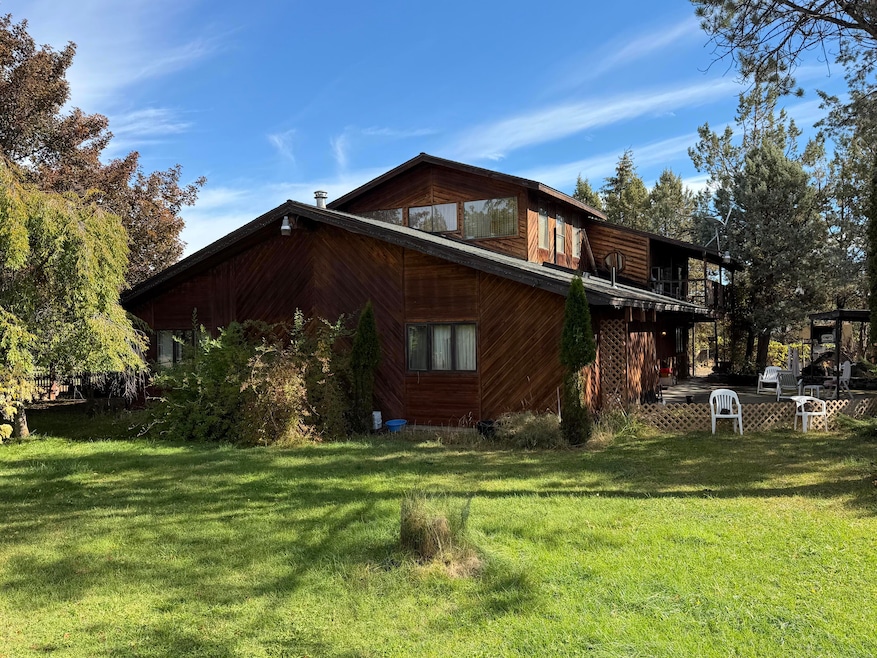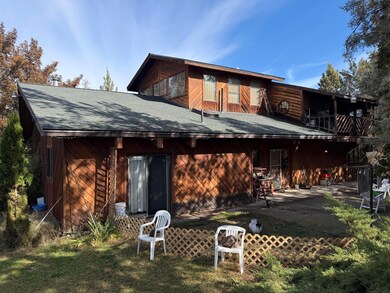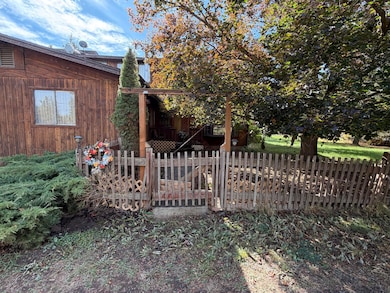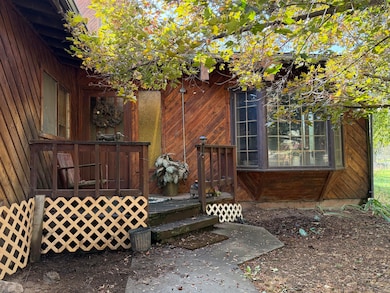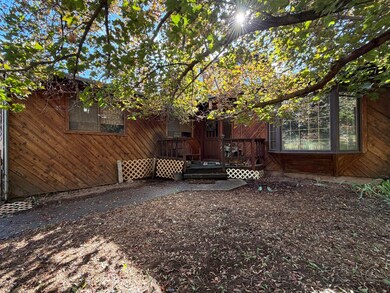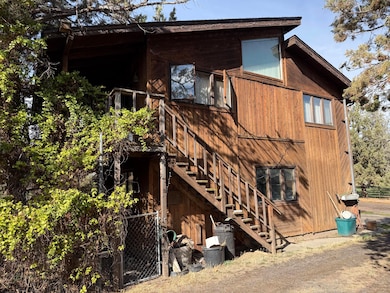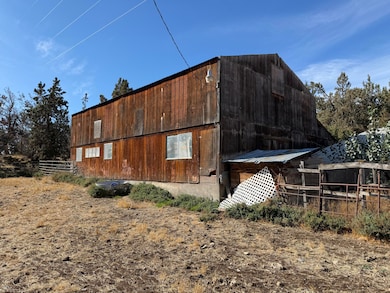5910 NE 41st St Redmond, OR 97756
Estimated payment $5,211/month
Highlights
- Barn
- Horse Property
- RV Access or Parking
- Stables
- Home fronts a pond
- Two Primary Bedrooms
About This Home
Escape to the country on this beautiful 30-acre farm with endless possibilities! The property offers plenty of room for horses, cows, goats, sheep, or any livestock of your choice. Enjoy the convenience of an irrigation pond, multiple old outbuildings, and a spacious 3,288 sq ft home. The main level features 3 bedrooms, 3 bathrooms, a full kitchen, laundry room, and living room. Upstairs, a separate apartment-style space includes 2 additional bedrooms, a living room, and a bathroom — ideal for multigenerational living, rental income, or guest quarters. Peaceful rural living with room to grow, explore, and create your dream farmstead. An additional 39.09-acre parcel next door is also available from the same seller.
Listing Agent
Relevant Real Estate LLC Brokerage Phone: 541-848-0715 License #201251545 Listed on: 10/13/2025
Home Details
Home Type
- Single Family
Est. Annual Taxes
- $5,950
Year Built
- Built in 1980
Lot Details
- 30 Acre Lot
- Home fronts a pond
- Fenced
- Level Lot
- Additional Parcels
- Property is zoned EFUTE, EFUTE
Parking
- 2 Car Attached Garage
- Driveway
- RV Access or Parking
Home Design
- Craftsman Architecture
- 2-Story Property
- Stem Wall Foundation
- Frame Construction
- Composition Roof
Interior Spaces
- 3,288 Sq Ft Home
- Built-In Features
- Vaulted Ceiling
- Ceiling Fan
- Skylights
- Wood Burning Fireplace
- Wood Frame Window
- Aluminum Window Frames
- Mud Room
- Family Room with Fireplace
- Living Room with Fireplace
- Laundry Room
Kitchen
- Eat-In Kitchen
- Breakfast Bar
- Range with Range Hood
- Microwave
- Dishwasher
- Tile Countertops
Flooring
- Carpet
- Tile
- Vinyl
Bedrooms and Bathrooms
- 5 Bedrooms
- Primary Bedroom on Main
- Double Master Bedroom
- Double Vanity
- Bathtub with Shower
Outdoor Features
- Horse Property
- Shed
- Storage Shed
Schools
- Tom Mccall Elementary School
- Elton Gregory Middle School
- Redmond High School
Farming
- Barn
- 22 Irrigated Acres
- Pasture
Horse Facilities and Amenities
- Horse Stalls
- Stables
Utilities
- No Cooling
- Heating System Uses Wood
- Irrigation Water Rights
- Well
- Water Heater
- Septic Tank
- Leach Field
- Cable TV Available
Community Details
- No Home Owners Association
Listing and Financial Details
- Tax Lot 00500
- Assessor Parcel Number 128355
Map
Home Values in the Area
Average Home Value in this Area
Tax History
| Year | Tax Paid | Tax Assessment Tax Assessment Total Assessment is a certain percentage of the fair market value that is determined by local assessors to be the total taxable value of land and additions on the property. | Land | Improvement |
|---|---|---|---|---|
| 2025 | $5,950 | $378,152 | -- | -- |
| 2024 | $5,694 | $367,542 | -- | -- |
| 2023 | $5,435 | $357,242 | $0 | $0 |
| 2022 | $4,845 | $337,532 | $0 | $0 |
| 2021 | $4,850 | $328,102 | $0 | $0 |
| 2020 | $4,621 | $328,102 | $0 | $0 |
| 2019 | $4,412 | $318,952 | $0 | $0 |
| 2018 | $4,312 | $310,062 | $0 | $0 |
| 2017 | $4,221 | $301,432 | $0 | $0 |
| 2016 | $4,193 | $294,052 | $0 | $0 |
| 2015 | $4,014 | $285,920 | $0 | $0 |
| 2014 | $3,876 | $277,969 | $0 | $0 |
Property History
| Date | Event | Price | List to Sale | Price per Sq Ft |
|---|---|---|---|---|
| 11/25/2025 11/25/25 | Pending | -- | -- | -- |
| 10/13/2025 10/13/25 | For Sale | $899,000 | -- | $273 / Sq Ft |
Source: Oregon Datashare
MLS Number: 220210571
APN: 128355
- 0000 NE 33rd St Unit 701
- 0 Ditch Rider Rd Unit 600
- 20799 NW O'Neil Hwy
- 4335 NE 33rd St
- 3295 NE 37th St
- 3468 NE 29th St
- 3240 NE 21st Dr
- 6875 NE 11th St
- 2330 NE Wilcox Ave
- 223 NW Oneil Way
- 2675 NE 9th St
- 805 NE Redwood Ave
- 722 NE Redwood Ave
- 8445 19th St
- 494 NE Spruce Ct
- 2607 NE 5th St
- 9328 NE 5th St
- 2527 NE 5th St
- 10300 NE Canyons Ranch Dr
- 10400 NE Canyons Ranch Dr
