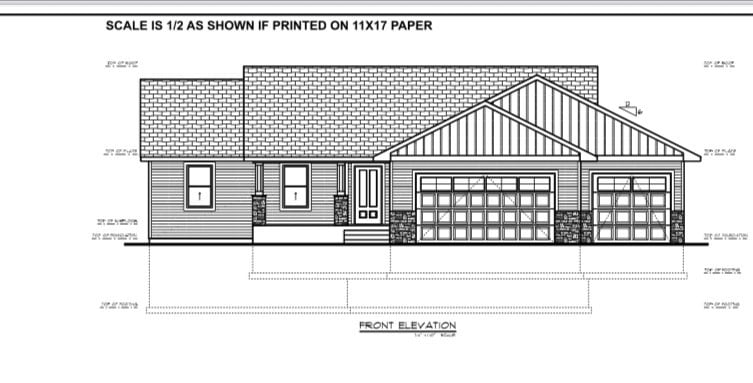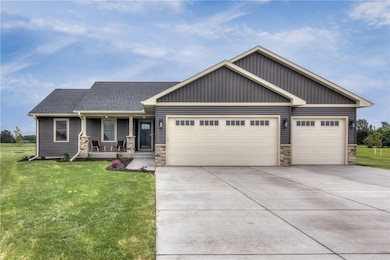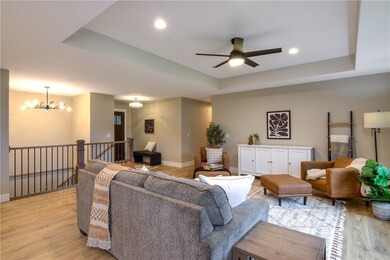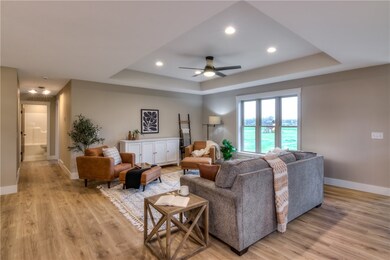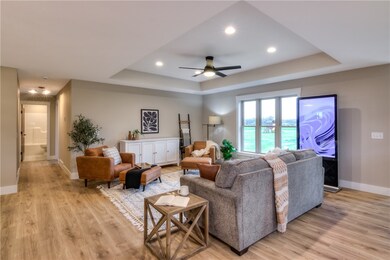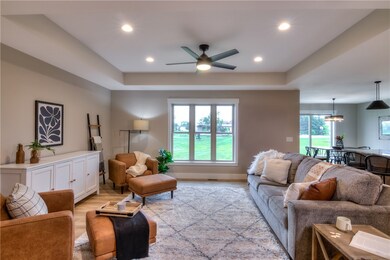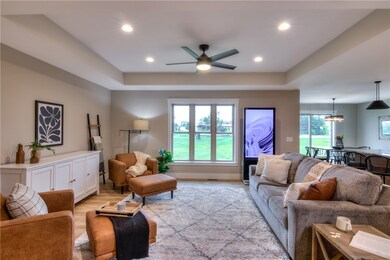
5910 Red Delicious Way Eau Claire, WI 54701
Estimated payment $4,174/month
Highlights
- New Construction
- Sun or Florida Room
- Enclosed patio or porch
- Meadowview Elementary School Rated A-
- No HOA
- 3 Car Attached Garage
About This Home
New Construction by C&E Wurzer – Orchard Hills Subdivision
The Bassett Plan | 5 Bed | 3 Bath | Thoughtfully Designed for Modern Living
Step into this stunning new construction home featuring 5 bedrooms and 3 bathrooms with an open-concept layout designed for comfort and style. Enjoy 9-foot ceilings, solid core doors, and luxury countertops throughout the home.
The Kitchen includes a wood hood with external venting, under-cabinet lighting, stylish tile backsplash, a large walk-in pantry, and an under-mount sink—perfect for both entertaining and daily living.
Owner’s suite, boasts a double vanity, walk-in tile shower, and spacious walk-in closet with pre-finished melamine shelving.
Additional highlights include:
Inviting front porch and cozy 3-season porch
Professionally designed river rock landscaping with sprinkler system and hydroseeding
Durable exterior featuring LP siding, vinyl, and stone accents
Photos are of a similar Bassett plan with different interior finishes.
Home Details
Home Type
- Single Family
Year Built
- Built in 2025 | New Construction
Parking
- 3 Car Attached Garage
- Garage Door Opener
- Driveway
Home Design
- Poured Concrete
- Vinyl Siding
- Stone Veneer
Interior Spaces
- 1-Story Property
- Sun or Florida Room
- Basement Fills Entire Space Under The House
Kitchen
- Oven
- Range
- Microwave
- Dishwasher
Bedrooms and Bathrooms
- 5 Bedrooms
- 3 Full Bathrooms
Utilities
- Cooling Available
- Forced Air Heating System
- Electric Water Heater
Additional Features
- Enclosed patio or porch
- 0.28 Acre Lot
Community Details
- No Home Owners Association
Listing and Financial Details
- Assessor Parcel Number 1822122609093102001
Map
Home Values in the Area
Average Home Value in this Area
Property History
| Date | Event | Price | Change | Sq Ft Price |
|---|---|---|---|---|
| 07/16/2025 07/16/25 | For Sale | $639,900 | -- | $210 / Sq Ft |
Similar Homes in Eau Claire, WI
Source: Northwestern Wisconsin Multiple Listing Service
MLS Number: 1592143
- 5958 Red Delicious Way
- 1110 Kathryn Dr
- 5720 Wild Rose Ln
- 5840 Wild Rose Ln
- 5600 Wild Rose Ln
- 6745 S Lowes Creek Rd
- Lot 2 S Lowes Creek Rd
- Lot 11 Roma St
- Lot 41 Roma St
- Lot 48 Roma St
- Lot 2 Roma St
- Lot 16 Sicilia Dr
- Lot 58 Roma St
- Lot 49 Roma St
- Lot 109 Roma St
- Lot 59 Roma St
- Lot 3 Roma St
- S7350 Balsam Rd
- Lot 18 Sicilia Dr
- 4603 Puttor Dr
- 2310 Meadow Ln Unit 102
- 4528 Speros Ln
- 4576 London Rd
- 2305 Tony Ct Unit 1
- 4932 Coventry Ct Unit 2
- 2510 Boardwalk Cir
- 1712 Chumas Dr
- 3620 Lana Ln
- 2421 Sessions St Unit 6
- 3306 Brian St Unit 3308
- 3204 Brian St Unit 1
- 3205-3265 Fairfax St
- 2311 Corona Ave
- 3319 Miller St
- 4932 Bullis Farm Rd
- 3419 Gerrard Ave
- 2512 Henry Ave
- 5622 Gatehouse Terrace
- 1120 W Hamilton Ave Unit 5
- 4631 Southridge Ct Unit 1
