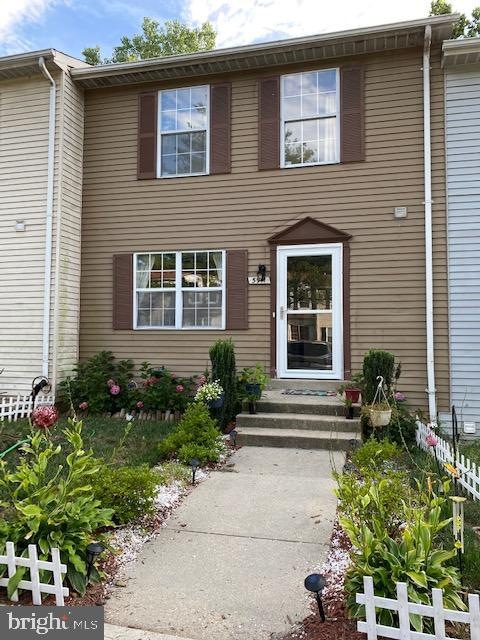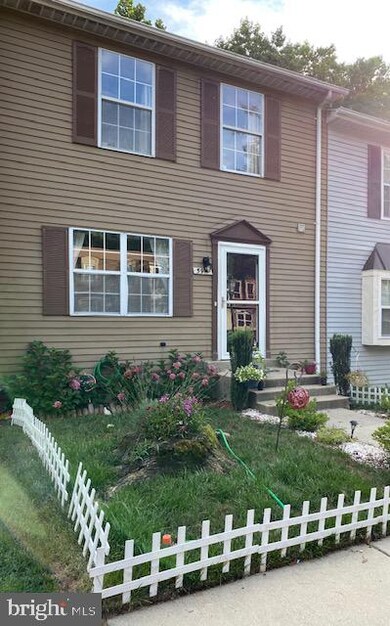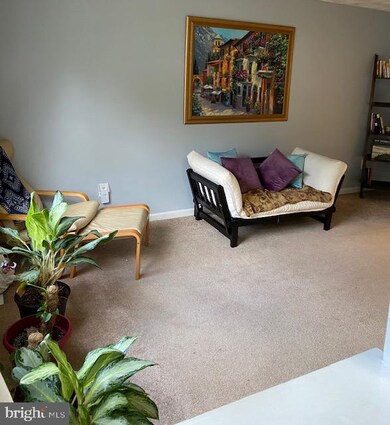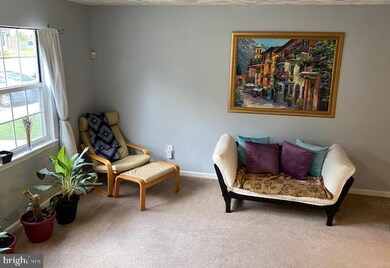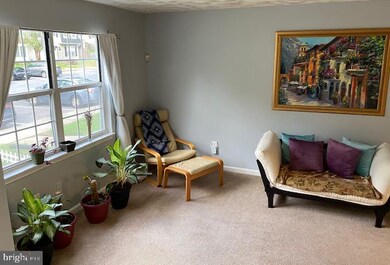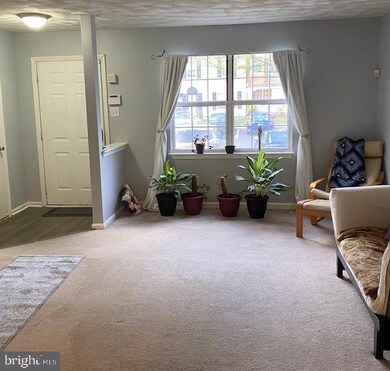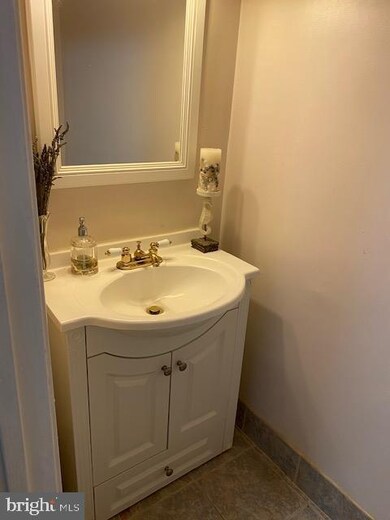
5911 Applegarth Place Capitol Heights, MD 20743
Estimated Value: $325,426 - $344,000
Highlights
- Colonial Architecture
- No HOA
- Laundry Room
- Recreation Room
- Living Room
- En-Suite Primary Bedroom
About This Home
As of August 2020Welcome home to this conveniently located and contemporary Townhome with 3 Bedrooms and 3 bathrooms ( 1 full, 2 half). This home offers 3 finished levels with a Large, fenced back yard with plenty of privacy- backs to trees. This neutrally decorated home also offers many updates such as new roof (2019), laminate flooring, newer kitchen, and more!NOTE: Due to COVID-19, the seller requests no more than 3 people in showing. All must wear mask. booties are available for use and located at the front door.
Last Agent to Sell the Property
Samson Properties License #29882 Listed on: 07/24/2020

Townhouse Details
Home Type
- Townhome
Est. Annual Taxes
- $2,905
Year Built
- Built in 1987
Lot Details
- 1,500 Sq Ft Lot
- Back Yard Fenced
Home Design
- Colonial Architecture
- Shingle Roof
Interior Spaces
- 1,200 Sq Ft Home
- Property has 3 Levels
- Ceiling Fan
- Living Room
- Dining Room
- Recreation Room
- Laundry Room
- Basement
Bedrooms and Bathrooms
- 3 Bedrooms
- En-Suite Primary Bedroom
Parking
- 1 Open Parking Space
- 1 Parking Space
- Parking Lot
- 1 Assigned Parking Space
Utilities
- Central Air
- Heat Pump System
- Electric Water Heater
- Public Septic
Listing and Financial Details
- Home warranty included in the sale of the property
- Tax Lot 21-5
- Assessor Parcel Number 17182025948
Community Details
Overview
- No Home Owners Association
- London Woods Subdivision
Pet Policy
- Pets Allowed
Ownership History
Purchase Details
Home Financials for this Owner
Home Financials are based on the most recent Mortgage that was taken out on this home.Purchase Details
Purchase Details
Purchase Details
Home Financials for this Owner
Home Financials are based on the most recent Mortgage that was taken out on this home.Purchase Details
Purchase Details
Similar Homes in the area
Home Values in the Area
Average Home Value in this Area
Purchase History
| Date | Buyer | Sale Price | Title Company |
|---|---|---|---|
| Cook Belinda Jasmine | $265,000 | Cardinal Title Group Llc | |
| Veney Kimberly R | $240,000 | -- | |
| Veney Kimberly R | $240,000 | -- | |
| Goss Michael | $165,000 | -- | |
| Harold Lawrence | $85,400 | -- | |
| Secretary Of H U D | $89,150 | -- |
Mortgage History
| Date | Status | Borrower | Loan Amount |
|---|---|---|---|
| Previous Owner | Cook Belinda Jasmine | $260,200 | |
| Previous Owner | Cook Belinda Jasmine | $9,275 | |
| Previous Owner | Goss Michael | $208,000 | |
| Previous Owner | Goss Michael | $135,000 | |
| Previous Owner | Goss Michael | $33,000 |
Property History
| Date | Event | Price | Change | Sq Ft Price |
|---|---|---|---|---|
| 08/28/2020 08/28/20 | Sold | $265,000 | 0.0% | $221 / Sq Ft |
| 07/27/2020 07/27/20 | Pending | -- | -- | -- |
| 07/24/2020 07/24/20 | For Sale | $265,000 | -- | $221 / Sq Ft |
Tax History Compared to Growth
Tax History
| Year | Tax Paid | Tax Assessment Tax Assessment Total Assessment is a certain percentage of the fair market value that is determined by local assessors to be the total taxable value of land and additions on the property. | Land | Improvement |
|---|---|---|---|---|
| 2024 | $4,424 | $242,700 | $0 | $0 |
| 2023 | $4,210 | $217,900 | $50,000 | $167,900 |
| 2022 | $3,986 | $204,300 | $0 | $0 |
| 2021 | $3,815 | $190,700 | $0 | $0 |
| 2020 | $2,772 | $177,100 | $45,000 | $132,100 |
| 2019 | $2,786 | $162,933 | $0 | $0 |
| 2018 | $2,941 | $148,767 | $0 | $0 |
| 2017 | $2,886 | $134,600 | $0 | $0 |
| 2016 | -- | $134,600 | $0 | $0 |
| 2015 | $3,780 | $134,600 | $0 | $0 |
| 2014 | $3,780 | $136,300 | $0 | $0 |
Agents Affiliated with this Home
-
Lowanda Studevent

Seller's Agent in 2020
Lowanda Studevent
Samson Properties
(301) 807-8938
1 in this area
15 Total Sales
-
Jason Miller

Buyer's Agent in 2020
Jason Miller
Samson Properties
(301) 310-1847
1 in this area
101 Total Sales
Map
Source: Bright MLS
MLS Number: MDPG575640
APN: 18-2025948
- 5757 Falkland Place
- 5627 Oakford Rd
- 5814 Folgate Ct
- 5625 Oakford Rd
- 5745 Falkland Place
- 1101 Alverton St Unit C0007
- 1110 Shumi Ct Unit BR0027
- 1106 Shumi Ct Unit C0025
- 1104 Shumi Ct Unit BR0024
- 1102 Shumi Ct Unit BR0023-CEDAR
- 1111 Blue Star Ct Unit BR0005 QUICK MOVE IN
- 1107 Shumi Ct Unit BR19-HOTM SPECIAL
- 1100 Shumi Ct Unit BR0022
- 1100 Shumi Ct Unit BR0020
- 1112 Blue Star Ct Unit BR17 HOTM SPECIAL
- 1103 Shumi Ct Unit C0021
- 1005 Rollins Ave
- 1009 Rollins Ave
- 1109 Blue Star Ct Unit BR0006
- 1107 Blue Star Ct Unit BR0007
- 5911 Applegarth Place
- 5913 Applegarth Place
- 5909 Applegarth Place
- 5907 Applegarth Place
- 5917 Applegarth Place
- 5905 Applegarth Place
- 5903 Applegarth Place
- 5919 Applegarth Place
- 5901 Applegarth Place
- 5921 Applegarth Place
- 5906 Applegarth Place
- 5908 Applegarth Place
- 5904 Applegarth Place
- 5910 Applegarth Place
- 5902 Applegarth Place
- 5912 Applegarth Place
- 5900 Applegarth Place
- 5914 Applegarth Place
- 5923 Applegarth Place
- 5916 Applegarth Place
