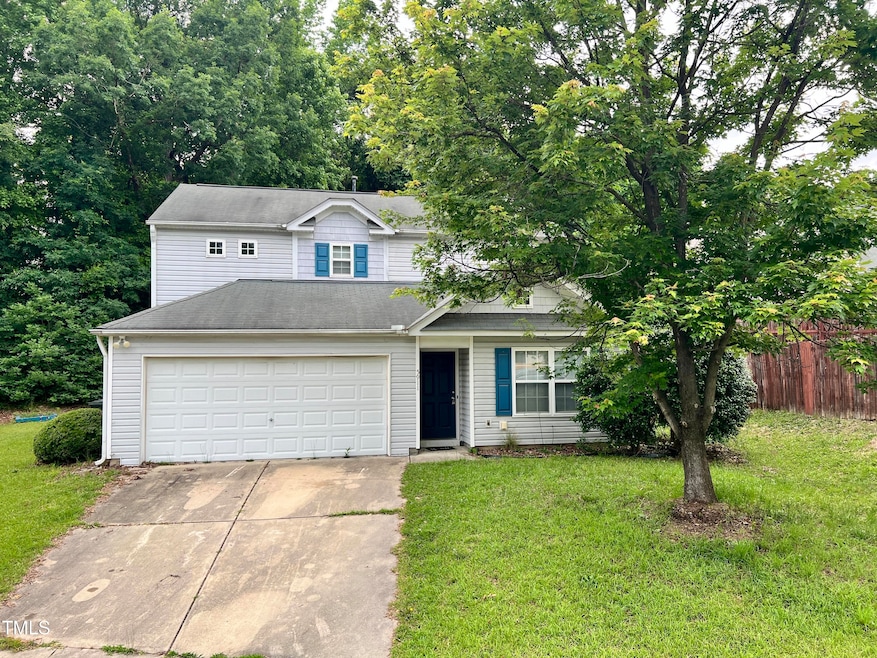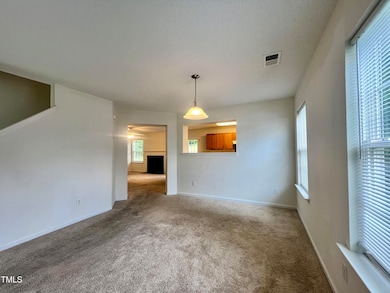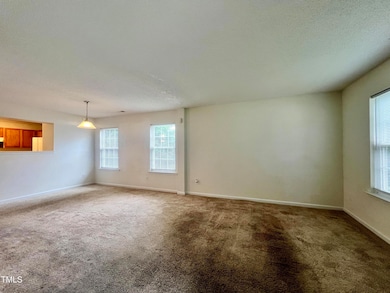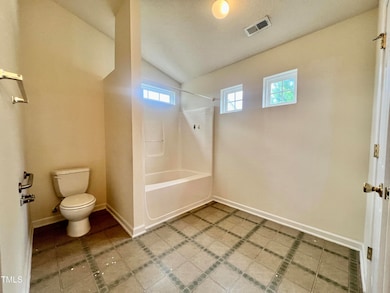
5911 Endsley Ct Raleigh, NC 27610
Southeast Raleigh NeighborhoodHighlights
- Traditional Architecture
- 2 Car Attached Garage
- Heating System Uses Natural Gas
- Wood Flooring
- Central Air
About This Home
As of July 2025Great opportunity to own a home with a fantastic floor plan in a prime location centered between Raleigh, Knightdale and Garner. Close to major highways and Greenway Trail. Nestled on a quiet cul-de-sac, this home offers both convenience and potential. The first floor features a spacious layout with a separate living room and family room, plus a dining area, kitchen with pantry, and a laundry room. Upstairs, you'll find a large primary suite with a walk-in closet, an additional closet, and an oversized bathroom. Two more generously sized bedrooms and a full hall bath complete the upper level. The home could use some TLC but is perfect for buyers looking to invest in a well-laid-out property priced below market value.
Last Agent to Sell the Property
The Wardsworth Group License #245434 Listed on: 05/20/2025
Home Details
Home Type
- Single Family
Est. Annual Taxes
- $2,778
Year Built
- Built in 2003
Lot Details
- 8,276 Sq Ft Lot
- Property is zoned R-6
HOA Fees
- $13 Monthly HOA Fees
Parking
- 2 Car Attached Garage
- 2 Open Parking Spaces
Home Design
- Traditional Architecture
- Slab Foundation
- Shingle Roof
- Shake Siding
- Vinyl Siding
Interior Spaces
- 1,748 Sq Ft Home
- 2-Story Property
- Family Room with Fireplace
Flooring
- Wood
- Carpet
- Vinyl
Bedrooms and Bathrooms
- 3 Bedrooms
Schools
- Barwell Elementary School
- East Garner Middle School
- South Garner High School
Utilities
- Central Air
- Heating System Uses Natural Gas
Community Details
- Chastain Of Raleigh Community Assocation Association, Phone Number (919) 046-1010
- Chastain Subdivision
Listing and Financial Details
- Assessor Parcel Number 1732.04-62-6947.000
Ownership History
Purchase Details
Home Financials for this Owner
Home Financials are based on the most recent Mortgage that was taken out on this home.Purchase Details
Home Financials for this Owner
Home Financials are based on the most recent Mortgage that was taken out on this home.Purchase Details
Home Financials for this Owner
Home Financials are based on the most recent Mortgage that was taken out on this home.Purchase Details
Home Financials for this Owner
Home Financials are based on the most recent Mortgage that was taken out on this home.Purchase Details
Home Financials for this Owner
Home Financials are based on the most recent Mortgage that was taken out on this home.Similar Homes in Raleigh, NC
Home Values in the Area
Average Home Value in this Area
Purchase History
| Date | Type | Sale Price | Title Company |
|---|---|---|---|
| Warranty Deed | $265,000 | Selene Title | |
| Warranty Deed | $265,000 | Selene Title | |
| Warranty Deed | $212,000 | None Available | |
| Interfamily Deed Transfer | -- | First American Title Ins Co | |
| Warranty Deed | -- | -- | |
| Warranty Deed | $129,500 | -- |
Mortgage History
| Date | Status | Loan Amount | Loan Type |
|---|---|---|---|
| Previous Owner | $214,000 | New Conventional | |
| Previous Owner | $111,400 | FHA | |
| Previous Owner | $4,140 | FHA | |
| Previous Owner | $128,054 | FHA |
Property History
| Date | Event | Price | Change | Sq Ft Price |
|---|---|---|---|---|
| 07/15/2025 07/15/25 | For Rent | $1,945 | 0.0% | -- |
| 07/10/2025 07/10/25 | Sold | $265,000 | -10.2% | $152 / Sq Ft |
| 06/19/2025 06/19/25 | Pending | -- | -- | -- |
| 06/13/2025 06/13/25 | Price Changed | $295,000 | -9.2% | $169 / Sq Ft |
| 05/20/2025 05/20/25 | For Sale | $325,000 | -- | $186 / Sq Ft |
Tax History Compared to Growth
Tax History
| Year | Tax Paid | Tax Assessment Tax Assessment Total Assessment is a certain percentage of the fair market value that is determined by local assessors to be the total taxable value of land and additions on the property. | Land | Improvement |
|---|---|---|---|---|
| 2024 | $2,778 | $317,520 | $70,000 | $247,520 |
| 2023 | $2,200 | $200,017 | $37,000 | $163,017 |
| 2022 | $2,045 | $200,017 | $37,000 | $163,017 |
| 2021 | $1,966 | $200,017 | $37,000 | $163,017 |
| 2020 | $1,931 | $200,017 | $37,000 | $163,017 |
| 2019 | $1,804 | $153,903 | $28,000 | $125,903 |
| 2018 | $1,702 | $153,903 | $28,000 | $125,903 |
| 2017 | $1,621 | $153,903 | $28,000 | $125,903 |
| 2016 | $1,588 | $153,903 | $28,000 | $125,903 |
| 2015 | $1,671 | $159,443 | $34,000 | $125,443 |
| 2014 | $1,585 | $159,443 | $34,000 | $125,443 |
Agents Affiliated with this Home
-
Kameela Wardsworth

Seller's Agent in 2025
Kameela Wardsworth
The Wardsworth Group
(919) 980-5758
11 in this area
120 Total Sales
-
Matthew Wardsworth

Seller Co-Listing Agent in 2025
Matthew Wardsworth
The Wardsworth Group
(919) 538-8590
8 in this area
95 Total Sales
-
Cheryl Kypreos
C
Buyer's Agent in 2025
Cheryl Kypreos
HomeSmart Expert Realty
(317) 749-4666
12 in this area
5,490 Total Sales
Map
Source: Doorify MLS
MLS Number: 10097590
APN: 1732.04-62-6947-000
- 5819 Finestra Way
- 6101 Ricker Rd
- 3316 Perkins Ridge Rd
- 6005 Namozine Ct
- 5849 Ricker Rd
- 3129 Barwell Rd
- 6863 Paint Rock Ln
- 6808 Lakinsville Ln
- 6510 Guard Hill Dr
- 5305 Tomahawk Trail
- 3205 Vallejo Trail
- 6408 Bunker Hill Dr
- 2700 Barrington Dr
- 4342 Bay Rum Ln
- 3207 Geary Trail
- 5617 Tealbrook Dr
- 5612 Tealbrook Dr
- 3852 Cane Garden Dr
- 6045 Sodium St
- 6041 Sodium St






