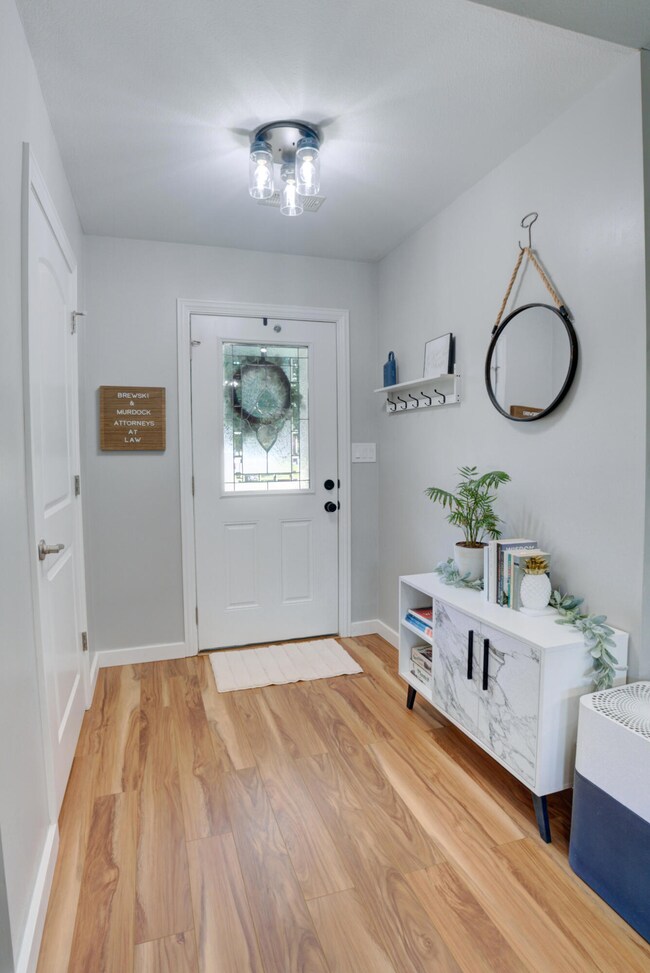
5911 Freeport Way Columbia, MO 65201
Highlights
- Ranch Style House
- Covered patio or porch
- Brick Veneer
- Quartz Countertops
- 2 Car Attached Garage
- 5-minute walk to Eastport Park
About This Home
As of July 20243 bedroom 2 bath 2 car garage ranch home in Eastport. Updated with new flooring. Kitchen cabinets have been painted. Quartz counter tops. Under mount lighting. Soft close cabinets. Fenced backyard. Split bedroom floor plan. City park within walking distance and a walking trail.
Last Agent to Sell the Property
RE/MAX Boone Realty License #2004013779 Listed on: 05/29/2024

Last Buyer's Agent
KIM SCHWARTZ
Iron Gate Real Estate
Home Details
Home Type
- Single Family
Est. Annual Taxes
- $1,842
Year Built
- Built in 2006
Lot Details
- 7,000 Sq Ft Lot
- Lot Dimensions are 70 x 100
- Southeast Facing Home
- Wood Fence
- Back Yard Fenced
- Level Lot
- Cleared Lot
HOA Fees
- $6 Monthly HOA Fees
Parking
- 2 Car Attached Garage
- Garage Door Opener
Home Design
- Ranch Style House
- Traditional Architecture
- Brick Veneer
- Concrete Foundation
- Slab Foundation
- Poured Concrete
- Architectural Shingle Roof
- Vinyl Construction Material
Interior Spaces
- 1,304 Sq Ft Home
- Gas Fireplace
- Vinyl Clad Windows
- Living Room with Fireplace
- Combination Kitchen and Dining Room
- Washer and Dryer Hookup
Kitchen
- Electric Cooktop
- <<microwave>>
- Dishwasher
- ENERGY STAR Qualified Appliances
- Quartz Countertops
- Disposal
Flooring
- Carpet
- Tile
- Vinyl
Bedrooms and Bathrooms
- 3 Bedrooms
- Walk-In Closet
- Bathroom on Main Level
- 2 Full Bathrooms
- <<tubWithShowerToken>>
Home Security
- Smart Thermostat
- Fire and Smoke Detector
Outdoor Features
- Covered patio or porch
Schools
- Cedar Ridge Elementary School
- Oakland Middle School
- Battle High School
Utilities
- Forced Air Heating and Cooling System
- Heating System Uses Natural Gas
- Programmable Thermostat
- Municipal Utilities District Water
- Water Softener is Owned
- High Speed Internet
Community Details
- $100 Initiation Fee
- Eastport Village Subdivision
Listing and Financial Details
- Assessor Parcel Number 1722000021770001
Ownership History
Purchase Details
Home Financials for this Owner
Home Financials are based on the most recent Mortgage that was taken out on this home.Purchase Details
Home Financials for this Owner
Home Financials are based on the most recent Mortgage that was taken out on this home.Purchase Details
Home Financials for this Owner
Home Financials are based on the most recent Mortgage that was taken out on this home.Similar Homes in Columbia, MO
Home Values in the Area
Average Home Value in this Area
Purchase History
| Date | Type | Sale Price | Title Company |
|---|---|---|---|
| Warranty Deed | -- | Boone Central Title | |
| Warranty Deed | -- | Boone Central Title Company | |
| Warranty Deed | -- | Boone-Central Title Co |
Mortgage History
| Date | Status | Loan Amount | Loan Type |
|---|---|---|---|
| Open | $299,250 | New Conventional | |
| Closed | $246,336 | FHA | |
| Previous Owner | $184,300 | New Conventional | |
| Previous Owner | $116,000 | Construction |
Property History
| Date | Event | Price | Change | Sq Ft Price |
|---|---|---|---|---|
| 07/26/2024 07/26/24 | Sold | -- | -- | -- |
| 06/23/2024 06/23/24 | Pending | -- | -- | -- |
| 06/18/2024 06/18/24 | Price Changed | $269,000 | -2.2% | $206 / Sq Ft |
| 06/10/2024 06/10/24 | Price Changed | $275,000 | -1.8% | $211 / Sq Ft |
| 05/28/2024 05/28/24 | For Sale | $280,000 | +55.6% | $215 / Sq Ft |
| 05/03/2021 05/03/21 | Sold | -- | -- | -- |
| 02/21/2021 02/21/21 | Pending | -- | -- | -- |
| 02/18/2021 02/18/21 | For Sale | $179,900 | -- | $138 / Sq Ft |
Tax History Compared to Growth
Tax History
| Year | Tax Paid | Tax Assessment Tax Assessment Total Assessment is a certain percentage of the fair market value that is determined by local assessors to be the total taxable value of land and additions on the property. | Land | Improvement |
|---|---|---|---|---|
| 2024 | $1,857 | $27,531 | $4,750 | $22,781 |
| 2023 | $1,842 | $27,531 | $4,750 | $22,781 |
| 2022 | $1,769 | $26,467 | $4,750 | $21,717 |
| 2021 | $1,772 | $26,467 | $4,750 | $21,717 |
| 2020 | $1,813 | $25,441 | $4,750 | $20,691 |
| 2019 | $1,813 | $25,441 | $4,750 | $20,691 |
| 2018 | $1,826 | $0 | $0 | $0 |
| 2017 | $1,800 | $25,441 | $4,750 | $20,691 |
| 2016 | $1,800 | $25,441 | $4,750 | $20,691 |
| 2015 | $1,653 | $25,441 | $4,750 | $20,691 |
| 2014 | -- | $25,441 | $4,750 | $20,691 |
Agents Affiliated with this Home
-
Kim Schwartz
K
Seller's Agent in 2024
Kim Schwartz
RE/MAX
(573) 673-0598
174 Total Sales
-
c
Buyer's Agent in 2024
cbor.rets.510000850
cbor.rets.RETS_OFFICE
-
Jordan Cox
J
Seller's Agent in 2021
Jordan Cox
Cox Team Realty LLC
(573) 874-6170
86 Total Sales
Map
Source: Columbia Board of REALTORS®
MLS Number: 420478
APN: 17-220-00-02-177-00-01
- 5808 Islip Dr
- 5806 Freeport Way
- 5805 Vero Way
- 300 Searsport Dr
- 100 Port Way
- 308 Bay Pointe Ln
- 201 Port Way
- 5800 Oswago Cir
- 5808 Oswago Cir
- 5645 E Teton Dr
- 0 E Richland Rd
- 5506 Murfreesboro Dr
- 113 Walton Heath Ct
- 117 Walton Heath Ct
- 213 Walton Heath Dr
- 208 Walton Heath Dr
- 212 Walton Heath Dr
- 27 N Grace Ln Unit 103
- 6517 Portcrawl Dr
- 6304 Adare Manor Ct






