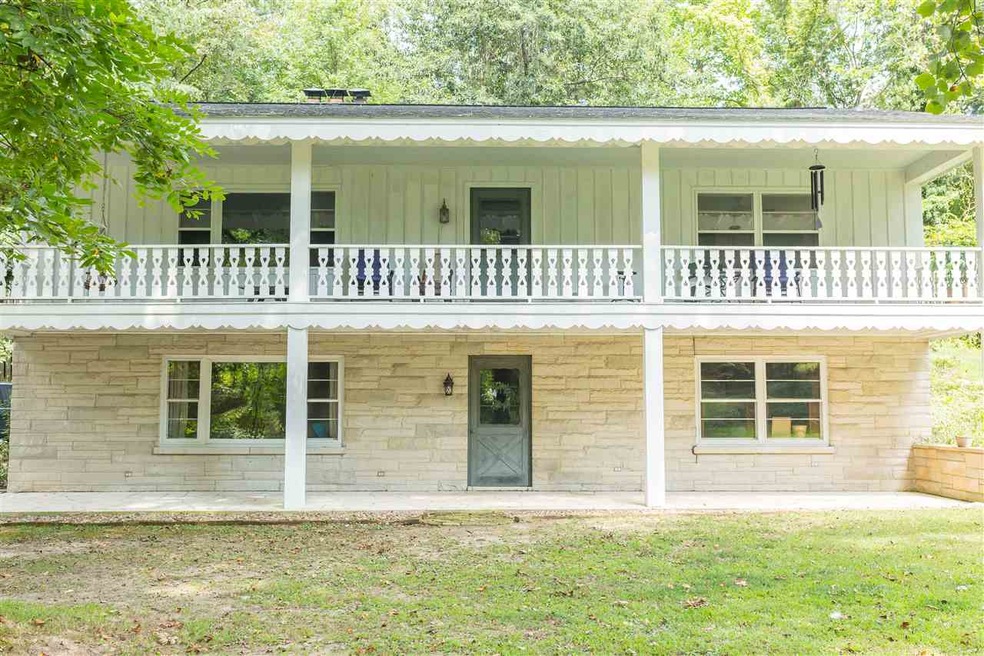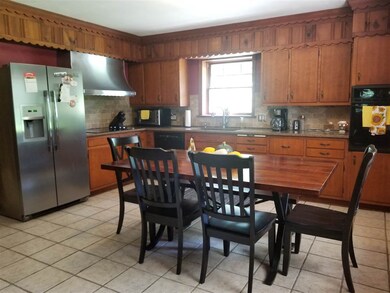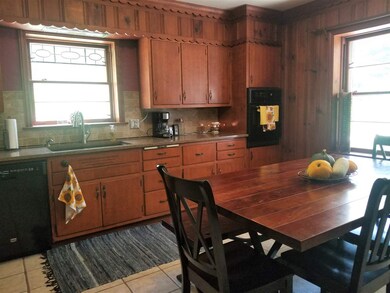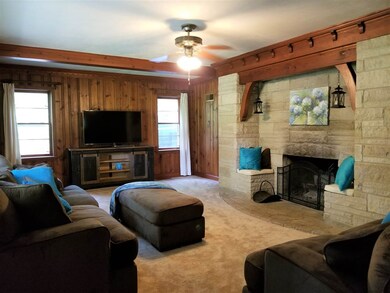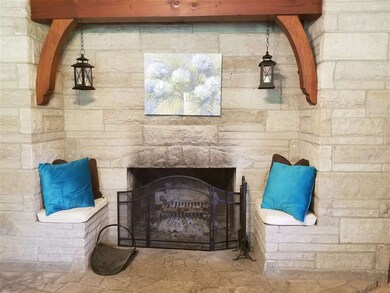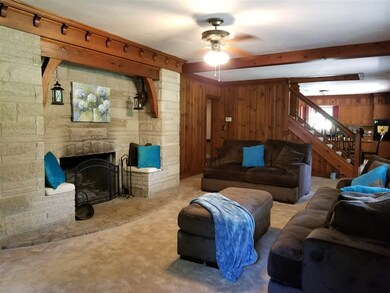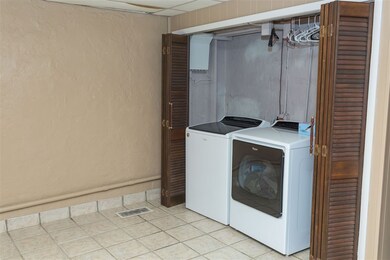
5911 New Harmony Rd Evansville, IN 47720
Estimated Value: $269,508 - $387,000
Highlights
- Living Room with Fireplace
- Stone Countertops
- Utility Room in Garage
- Partially Wooded Lot
- Covered patio or porch
- Beamed Ceilings
About This Home
As of October 2018West Side! Charming alpine style home with tons of character located on Evansville's desirable West Side with 1.82 acres of beautiful yard. Two large porches grace the entire front of the home and provide plenty of space for relaxation. Just bring the swing and enjoy! Beautiful knotty pine walls, wood beamed ceilings and a bedford stone fireplace add charm to this already lovely home. A large kitchen with updated granite counters, stone backsplash, black quartz sink and new faucet has plenty of cabinet room and prep place for the chef of the home. An updated half bath on the main floor is conveniently located off the garage for guests and a main level laundry room complete with shower (which is perfect for doggie baths) complete the first level. Entertaining is a breeze with this extra large bonus/family room complete with another bedford stone fireplace. Custom bookshelf and cabinet and crown molding are just additional reasons to love this room, but wait.....a large retractable screen and projector along with surround sound speakers come with the home. If entertaining inside is not on the agenda, that's OK....step out side onto the large upstairs front porch - the view is amazing! A split bedroom design keeps the two guest bedrooms separate from the master bedroom for privacy. A large patio with firepit in the back yard make chilly evenings fun! Break out the marshmallows and apple cider. Flowering bushes, lovely (stress free) perennials and peacefulness galore make this property a must have! Seller is providing a one year Home Warranty for your peace of mind!
Home Details
Home Type
- Single Family
Est. Annual Taxes
- $1,219
Year Built
- Built in 1952
Lot Details
- 1.82 Acre Lot
- Rural Setting
- Picket Fence
- Property has an invisible fence for dogs
- Partially Fenced Property
- Wood Fence
- Landscaped
- Sloped Lot
- Partially Wooded Lot
Parking
- 1 Car Attached Garage
Home Design
- Slab Foundation
- Shingle Roof
- Wood Siding
- Stucco Exterior
- Stone Exterior Construction
Interior Spaces
- 2,800 Sq Ft Home
- 2-Story Property
- Central Vacuum
- Built-in Bookshelves
- Built-In Features
- Woodwork
- Beamed Ceilings
- Ceiling Fan
- Wood Burning Fireplace
- Screen For Fireplace
- Gas Log Fireplace
- Living Room with Fireplace
- 2 Fireplaces
- Utility Room in Garage
- Laundry on main level
Kitchen
- Eat-In Kitchen
- Stone Countertops
- Disposal
Flooring
- Carpet
- Laminate
Bedrooms and Bathrooms
- 3 Bedrooms
- Split Bedroom Floorplan
- Bathtub with Shower
- Separate Shower
Outdoor Features
- Covered patio or porch
- Shed
Utilities
- Forced Air Heating and Cooling System
- Heating System Uses Gas
- Septic System
- Cable TV Available
Community Details
- Community Fire Pit
Listing and Financial Details
- Home warranty included in the sale of the property
- Assessor Parcel Number 82-05-09-003-066.022-022
Ownership History
Purchase Details
Home Financials for this Owner
Home Financials are based on the most recent Mortgage that was taken out on this home.Purchase Details
Home Financials for this Owner
Home Financials are based on the most recent Mortgage that was taken out on this home.Purchase Details
Home Financials for this Owner
Home Financials are based on the most recent Mortgage that was taken out on this home.Similar Homes in Evansville, IN
Home Values in the Area
Average Home Value in this Area
Purchase History
| Date | Buyer | Sale Price | Title Company |
|---|---|---|---|
| Marsh Lorenzo A | -- | Total Title Services Llc | |
| Coultas Trey M | -- | Total Title Services Llc | |
| Beckerle Eric S | $157,000 | -- |
Mortgage History
| Date | Status | Borrower | Loan Amount |
|---|---|---|---|
| Open | Marsh Lorenzo A | $216,000 | |
| Closed | Marsh Lorenzo A | $185,058 | |
| Closed | Marsh Lorenzo A | $183,000 | |
| Closed | Marsh Lorenzo A | $182,500 | |
| Previous Owner | Coultas Trey M | $164,350 |
Property History
| Date | Event | Price | Change | Sq Ft Price |
|---|---|---|---|---|
| 10/25/2018 10/25/18 | Sold | $182,500 | -3.9% | $65 / Sq Ft |
| 09/13/2018 09/13/18 | Pending | -- | -- | -- |
| 08/24/2018 08/24/18 | For Sale | $190,000 | +9.8% | $68 / Sq Ft |
| 06/01/2017 06/01/17 | Sold | $173,000 | +0.3% | $62 / Sq Ft |
| 05/03/2017 05/03/17 | Pending | -- | -- | -- |
| 04/30/2017 04/30/17 | For Sale | $172,500 | +9.9% | $62 / Sq Ft |
| 07/25/2013 07/25/13 | Sold | $157,000 | 0.0% | $56 / Sq Ft |
| 06/25/2013 06/25/13 | Pending | -- | -- | -- |
| 06/20/2013 06/20/13 | For Sale | $157,000 | -- | $56 / Sq Ft |
Tax History Compared to Growth
Tax History
| Year | Tax Paid | Tax Assessment Tax Assessment Total Assessment is a certain percentage of the fair market value that is determined by local assessors to be the total taxable value of land and additions on the property. | Land | Improvement |
|---|---|---|---|---|
| 2024 | $622 | $153,400 | $41,900 | $111,500 |
| 2023 | $325 | $138,600 | $37,800 | $100,800 |
| 2022 | $477 | $144,700 | $37,800 | $106,900 |
| 2021 | $382 | $135,600 | $37,800 | $97,800 |
| 2020 | $367 | $135,600 | $37,800 | $97,800 |
| 2019 | $662 | $135,700 | $37,800 | $97,900 |
| 2018 | $622 | $133,300 | $37,800 | $95,500 |
| 2017 | $1,122 | $132,400 | $37,800 | $94,600 |
| 2016 | $1,257 | $144,000 | $23,200 | $120,800 |
| 2014 | $1,215 | $141,900 | $23,200 | $118,700 |
| 2013 | -- | $134,200 | $23,200 | $111,000 |
Agents Affiliated with this Home
-
Theresa Catanese

Seller's Agent in 2018
Theresa Catanese
Catanese Real Estate
(812) 454-0989
566 Total Sales
-
Sarah Lutz

Buyer's Agent in 2018
Sarah Lutz
KELLER WILLIAMS CAPITAL REALTY
(812) 618-5021
106 Total Sales
-
Jason Eddy

Seller's Agent in 2017
Jason Eddy
F.C. TUCKER EMGE
(812) 499-4519
331 Total Sales
-
Wayne Ellis

Seller's Agent in 2013
Wayne Ellis
@properties
(812) 626-0169
12 Total Sales
-
Doreen Hallenberger

Buyer's Agent in 2013
Doreen Hallenberger
RE/MAX
(812) 568-2300
160 Total Sales
Map
Source: Indiana Regional MLS
MLS Number: 201838295
APN: 82-05-09-003-066.022-022
- 3525 Koring Rd
- 5011 Big Cynthiana Rd
- 2202 W Haven Dr
- 2524 Diefenbach Rd
- 2604 N Red Bank Rd
- 5801 W Mill Rd
- 8131 Willett Dr
- 1505 Westwood Hills Dr
- 1211 N Red Bank Rd
- 2020 Harmony Way
- 701 N Red Bank Rd Unit B
- 1706 Harmony Way
- 2601 Mesker Park Dr
- 302 Westmore Dr
- 3022 Wimberg Ave
- 7700 Henze Rd
- 115 Nunning Rd
- 8307 Buck Ridge Trail
- 804 Alyssum Dr
- 742 Trillium Way
- 5911 New Harmony Rd
- 5901 New Harmony Rd
- 5823 New Harmony Rd
- 5908 Lake Shore Dr
- 5813 New Harmony Rd
- 5840 New Harmony Rd
- 5916 Lake Shore Dr
- 5816 New Harmony Rd
- 5800 Woodridge Place
- 6000 Lake Shore Dr
- 5801 New Harmony Rd
- 3816 Koring Rd
- 6013 Lake Shore Dr
- 6011 New Harmony Rd
- 6012 Lake Shore Dr
- 6101 Lake Shore Dr
- 3800 Koring Rd
- 6100 Lake Shore Dr
- 3716 Koring Rd
- 5741 Woodridge Place
