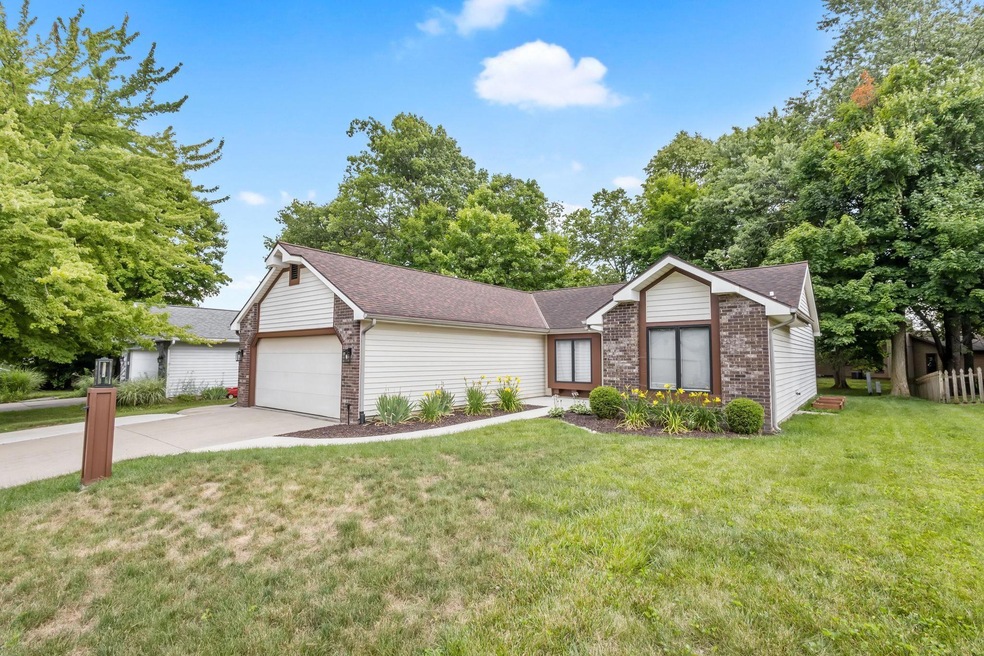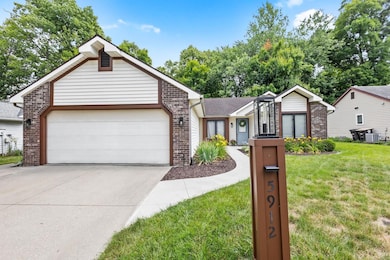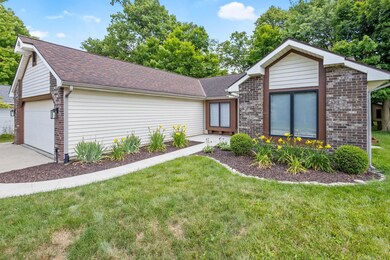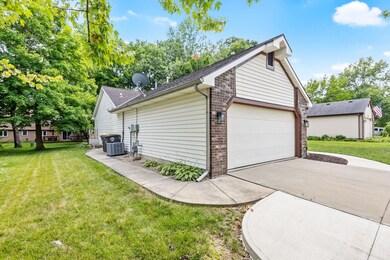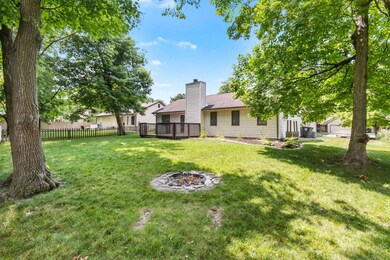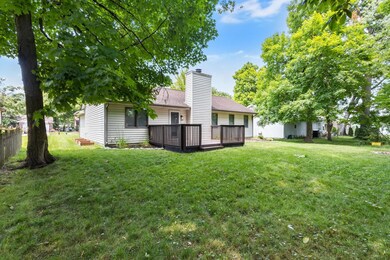
5912 Belle Isle Ln Fort Wayne, IN 46835
Concord Hills NeighborhoodEstimated Value: $220,000 - $235,000
Highlights
- 2 Car Attached Garage
- Central Air
- Wood Burning Fireplace
- 1-Story Property
- Level Lot
About This Home
As of August 2023Welcome to your next home! This charming ranch-style abode offers a perfect blend of comfort, style, and convenience. With recent upgrades including new flooring in 2022, updated kitchen cabinet doors, and a modernized interior, this home is truly a gem.Not only has the popcorn ceiling been removed throughout the house, but the kitchen drop ceiling has also been eliminated, creating an open and spacious ambiance.Outside, the home features series curb appeal with a well-maintained front yard that showcases its beauty. Plus, the location couldn't be more convenient, with nearby restaurants, shopping options, and easy access to the interstate.Don't miss your chance to own this charming ranch-style home with its upgraded features, delightful curb appeal, and prime location. Schedule a showing today and imagine the wonderful memories you'll create in this cozy haven.
Last Agent to Sell the Property
CENTURY 21 Bradley Realty, Inc Listed on: 07/12/2023

Home Details
Home Type
- Single Family
Est. Annual Taxes
- $2,049
Year Built
- Built in 1988
Lot Details
- 9,100 Sq Ft Lot
- Lot Dimensions are 70x130
- Level Lot
HOA Fees
- $8 Monthly HOA Fees
Parking
- 2 Car Attached Garage
Home Design
- Brick Exterior Construction
- Slab Foundation
- Asphalt Roof
- Cedar
- Vinyl Construction Material
Interior Spaces
- 1,335 Sq Ft Home
- 1-Story Property
- Wood Burning Fireplace
Bedrooms and Bathrooms
- 3 Bedrooms
- 2 Full Bathrooms
Schools
- Shambaugh Elementary School
- Jefferson Middle School
- Northrop High School
Utilities
- Central Air
- Heating System Uses Gas
Community Details
- Concord Hill Subdivision
Listing and Financial Details
- Assessor Parcel Number 02-08-09-407-001.000-072
Ownership History
Purchase Details
Home Financials for this Owner
Home Financials are based on the most recent Mortgage that was taken out on this home.Purchase Details
Home Financials for this Owner
Home Financials are based on the most recent Mortgage that was taken out on this home.Purchase Details
Home Financials for this Owner
Home Financials are based on the most recent Mortgage that was taken out on this home.Purchase Details
Home Financials for this Owner
Home Financials are based on the most recent Mortgage that was taken out on this home.Purchase Details
Similar Homes in the area
Home Values in the Area
Average Home Value in this Area
Purchase History
| Date | Buyer | Sale Price | Title Company |
|---|---|---|---|
| Mary Anne Ruck Trust | $221,000 | Metropolitan Title Of In | |
| Brinegar Cullin E | $116,000 | Trademark Title | |
| Stein Joshua Tp | -- | Metropolitan Title Of In | |
| Ronning Ronelle P | -- | Metropolitan Title Of In | |
| Summerlot Steven M | -- | Meridian Title |
Mortgage History
| Date | Status | Borrower | Loan Amount |
|---|---|---|---|
| Open | Mary Anne Ruck Trust | $165,750 | |
| Previous Owner | Brinegar Cullin E | $110,200 | |
| Previous Owner | Stein Joshua Tp | $110,461 | |
| Previous Owner | Ronning Ronelle P | $106,236 |
Property History
| Date | Event | Price | Change | Sq Ft Price |
|---|---|---|---|---|
| 08/15/2023 08/15/23 | Sold | $221,000 | +2.8% | $166 / Sq Ft |
| 07/16/2023 07/16/23 | Pending | -- | -- | -- |
| 07/15/2023 07/15/23 | For Sale | $214,900 | +85.3% | $161 / Sq Ft |
| 08/30/2017 08/30/17 | Sold | $116,000 | -5.3% | $87 / Sq Ft |
| 08/01/2017 08/01/17 | Pending | -- | -- | -- |
| 07/24/2017 07/24/17 | For Sale | $122,500 | +8.9% | $92 / Sq Ft |
| 02/09/2016 02/09/16 | Sold | $112,500 | -2.1% | $84 / Sq Ft |
| 01/07/2016 01/07/16 | Pending | -- | -- | -- |
| 01/01/2016 01/01/16 | For Sale | $114,900 | -- | $86 / Sq Ft |
Tax History Compared to Growth
Tax History
| Year | Tax Paid | Tax Assessment Tax Assessment Total Assessment is a certain percentage of the fair market value that is determined by local assessors to be the total taxable value of land and additions on the property. | Land | Improvement |
|---|---|---|---|---|
| 2024 | $2,197 | $205,700 | $31,200 | $174,500 |
| 2022 | $1,761 | $158,600 | $31,200 | $127,400 |
| 2021 | $1,693 | $153,200 | $20,100 | $133,100 |
| 2020 | $1,478 | $137,100 | $20,100 | $117,000 |
| 2019 | $1,362 | $127,200 | $20,100 | $107,100 |
| 2018 | $1,242 | $115,900 | $20,100 | $95,800 |
| 2017 | $1,065 | $103,800 | $20,100 | $83,700 |
| 2016 | $1,008 | $100,600 | $20,100 | $80,500 |
| 2014 | $882 | $94,900 | $20,100 | $74,800 |
| 2013 | $770 | $89,800 | $20,100 | $69,700 |
Agents Affiliated with this Home
-
Tyler Morningstar

Seller's Agent in 2023
Tyler Morningstar
CENTURY 21 Bradley Realty, Inc
(260) 433-5385
1 in this area
103 Total Sales
-
Kara Bennett

Buyer's Agent in 2023
Kara Bennett
CENTURY 21 Bradley Realty, Inc
(260) 438-6958
1 in this area
41 Total Sales
-
Dave McDaniel

Seller's Agent in 2017
Dave McDaniel
RE/MAX
(260) 602-6148
1 in this area
162 Total Sales
-
Linda James

Buyer's Agent in 2017
Linda James
Coldwell Banker Real Estate Group
(260) 402-2468
109 Total Sales
-
Mary Douglass

Seller's Agent in 2016
Mary Douglass
The Douglass Home Team, LLC
(260) 417-5874
1 in this area
202 Total Sales
Map
Source: Indiana Regional MLS
MLS Number: 202324214
APN: 02-08-09-407-001.000-072
- 7841 Harrisburg Ln
- 7827 Sunderland Dr
- 7801 Brookfield Dr
- 8221 Sunny Ln
- 6204 Belle Isle Ln
- 5517 Rothermere Dr
- 8020 Marston Dr
- 5609 Renfrew Dr
- 5415 Cranston Ave
- 6229 Bellingham Ln
- 6008 Hinsdale Ln
- 8029 Pebble Creek Place
- 3849 Pebble Creek Place
- 5639 Catalpa Ln
- 5202 Renfrew Dr
- 7382 Denise Dr
- 7359 Linda Dr
- 6321 Langwood Blvd
- 7412 Tanbark Ln
- 8468 Mayhew Rd
- 5912 Belle Isle Ln
- 6002 Belle Isle Ln
- 5906 Belle Isle Ln
- 5907 Bellingham Ln
- 5905 Bellingham Ln
- 7824 Sunderland Dr
- 5915 Belle Isle Ln
- 6005 Belle Isle Ln
- 7818 Sunderland Dr
- 6016 Belle Isle Ln
- 5919 Bellingham Ln
- 5903 Belle Isle Ln
- 7835 Brookfield Dr
- 6007 Belle Isle Ln
- 5925 Bellingham Ln
- 7812 Sunderland Dr
- 7831 Sunderland Dr
- 6013 Belle Isle Ln
- 7802 Sunderland Dr
- 8114 Sunny Ln
