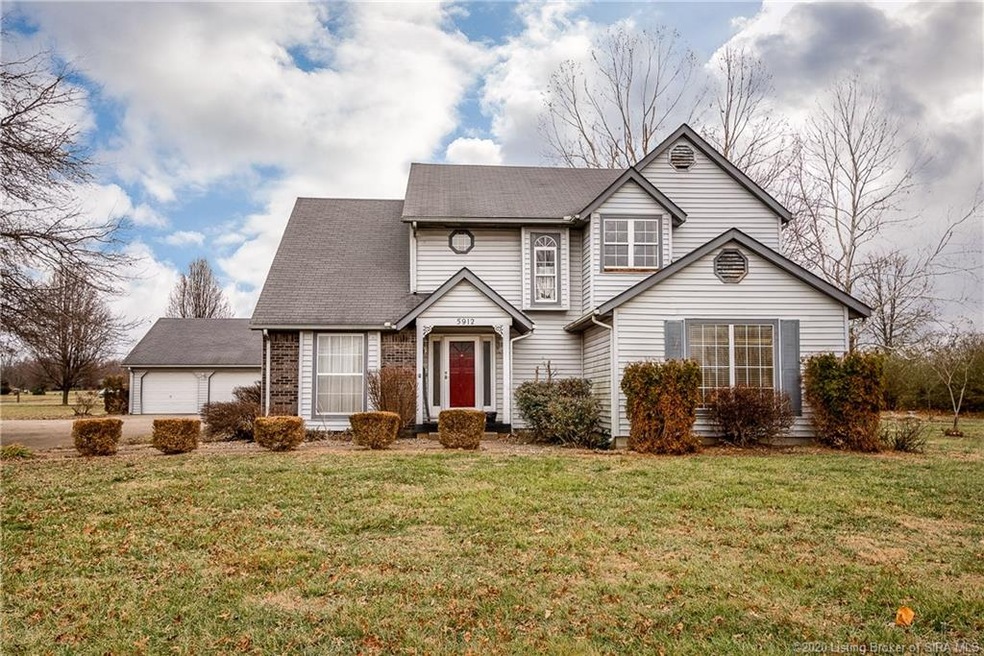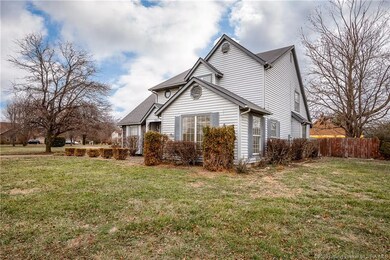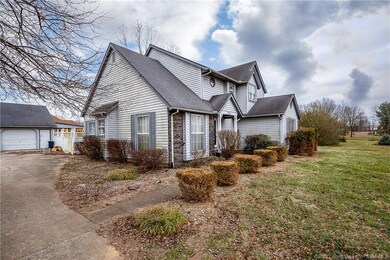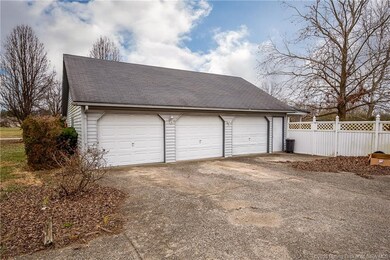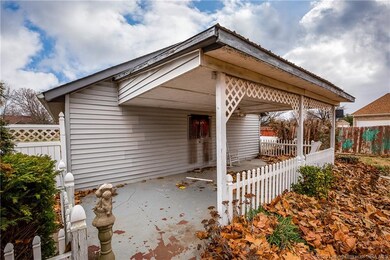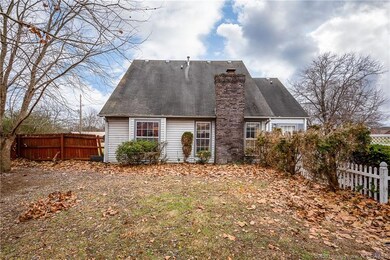
5912 Bethany Rd Charlestown, IN 47111
Estimated Value: $292,000 - $431,000
Highlights
- 0.98 Acre Lot
- Cathedral Ceiling
- 1 Fireplace
- Wood Burning Stove
- Main Floor Primary Bedroom
- Bonus Room
About This Home
As of February 2020Stated Reserve Online Only Auction. This vinyl with brick accents 1 1/2 story with 4 bedrooms, 2 1/2 baths, kitchen, dining, living and family rooms! Tons of space. The home needs renovation cosmetically and some mechanical's. Home sits on a crawl space. Detached from the house is a 28x36 garage with a huge loft area. All of this on .98+- acres. This home is close to everything, 15 minutes to the new East End Bridge. All existing appliances stay with the home.
Terms: A 10% buyer's premium will be added to the winning bid to determine the final selling price. Once the stated reserve of $112,500 + 10% BP is met the property will sell to the winning bidder. 10% down, upon winning bid, balance in 30 days. Taxes prorated. Possession at closing. Property sells as-is to the highest bidder with no contingency on inspections, financing and appraisal. Dates: Auction goes LIVE: December 13th. OPEN HOUSE: Saturday December 21st from 10 am to 12 noon. BIDDING CLOSES: Sunday, January 5th at 6 pm.
Last Agent to Sell the Property
Lincoln Crum
Lincoln Crum Realty License #RB14030712 Listed on: 12/12/2019
Last Buyer's Agent
Lincoln Crum
Lincoln Crum Realty License #RB14030712 Listed on: 12/12/2019
Home Details
Home Type
- Single Family
Est. Annual Taxes
- $1,039
Year Built
- Built in 1990
Lot Details
- 0.98 Acre Lot
- Corner Lot
Parking
- 3 Car Detached Garage
- Off-Street Parking
Home Design
- Block Foundation
- Frame Construction
- Wood Trim
- Vinyl Siding
Interior Spaces
- 2,828 Sq Ft Home
- 1.5-Story Property
- Cathedral Ceiling
- Ceiling Fan
- 1 Fireplace
- Wood Burning Stove
- Entrance Foyer
- Family Room
- Formal Dining Room
- Bonus Room
- First Floor Utility Room
- Crawl Space
Kitchen
- Eat-In Kitchen
- Oven or Range
- Dishwasher
- Kitchen Island
Bedrooms and Bathrooms
- 4 Bedrooms
- Primary Bedroom on Main
- Split Bedroom Floorplan
- Walk-In Closet
- Garden Bath
- Ceramic Tile in Bathrooms
Utilities
- Forced Air Heating and Cooling System
- Propane
- Electric Water Heater
- On Site Septic
- Cable TV Available
Listing and Financial Details
- Assessor Parcel Number 100307200054000003
Ownership History
Purchase Details
Home Financials for this Owner
Home Financials are based on the most recent Mortgage that was taken out on this home.Purchase Details
Purchase Details
Similar Homes in Charlestown, IN
Home Values in the Area
Average Home Value in this Area
Purchase History
| Date | Buyer | Sale Price | Title Company |
|---|---|---|---|
| Abbott Andrew O | -- | None Available | |
| Reardon James L | -- | -- | |
| Board Of Commissioners Of Clark County | -- | Attorney |
Property History
| Date | Event | Price | Change | Sq Ft Price |
|---|---|---|---|---|
| 02/07/2020 02/07/20 | Sold | $150,975 | +34.2% | $53 / Sq Ft |
| 01/06/2020 01/06/20 | Pending | -- | -- | -- |
| 12/12/2019 12/12/19 | For Sale | $112,500 | -- | $40 / Sq Ft |
Tax History Compared to Growth
Tax History
| Year | Tax Paid | Tax Assessment Tax Assessment Total Assessment is a certain percentage of the fair market value that is determined by local assessors to be the total taxable value of land and additions on the property. | Land | Improvement |
|---|---|---|---|---|
| 2023 | $1,779 | $244,700 | $34,200 | $210,500 |
| 2022 | $1,846 | $239,500 | $34,200 | $205,300 |
| 2020 | $1,180 | $225,600 | $34,200 | $191,400 |
| 2019 | -- | $225,600 | $34,200 | $191,400 |
| 2018 | -- | $222,700 | $34,200 | $188,500 |
| 2017 | -- | $224,400 | $34,200 | $190,200 |
| 2016 | -- | $219,000 | $34,700 | $184,300 |
| 2014 | -- | $225,900 | $34,700 | $191,200 |
| 2013 | -- | $214,200 | $34,700 | $179,500 |
Agents Affiliated with this Home
-

Seller's Agent in 2020
Lincoln Crum
Lincoln Crum Realty
(812) 557-1700
Map
Source: Southern Indiana REALTORS® Association
MLS Number: 2019012555
APN: 10-03-07-200-054.000-003
- 5915 Bethany Rd
- 7631 High Jackson Rd
- 6712 Anthem Dr
- 426 Springville Dr
- 424 Springville Dr
- 6517 High Jackson Rd
- 6701 Heritage Ln
- 6618 Westwood Dr
- 6417 Pleasant Run Unit 906
- 6320 John Wayne Dr Unit 903
- 8131 Farming Way
- 8133 Farming Way
- 8135 Farming Way
- 8137 Farming Way
- 8140 Farming Way
- 8134 Farming Way
- 5801 Indiana 62
- 8138 Farming Way
- 6413 Whispering Way
- 5504 Constellation Ln
- 5912 Bethany Rd
- 8806 Stonemour Way
- 5908 Bethany Rd
- 6005 Bethany Rd
- 8803 Stonemour Way
- 5913 Bethany Rd
- 8809 Stonemour Way
- 8810 Stonemour Way
- 5909 Ridgefield Dr
- 5805 Bethany Rd
- 6008 Bethany Rd
- 5819 Ridgefield Dr
- 5913 Ridgefield Dr
- 8813 Stonemour Way
- 6315 Old Bethany Rd
- 5816 Bethany Rd
- 8814 Stonemour Way
- 5917 Ridgefield Dr
- 6012 Bethany Rd
- 8903 Stonemour Way
