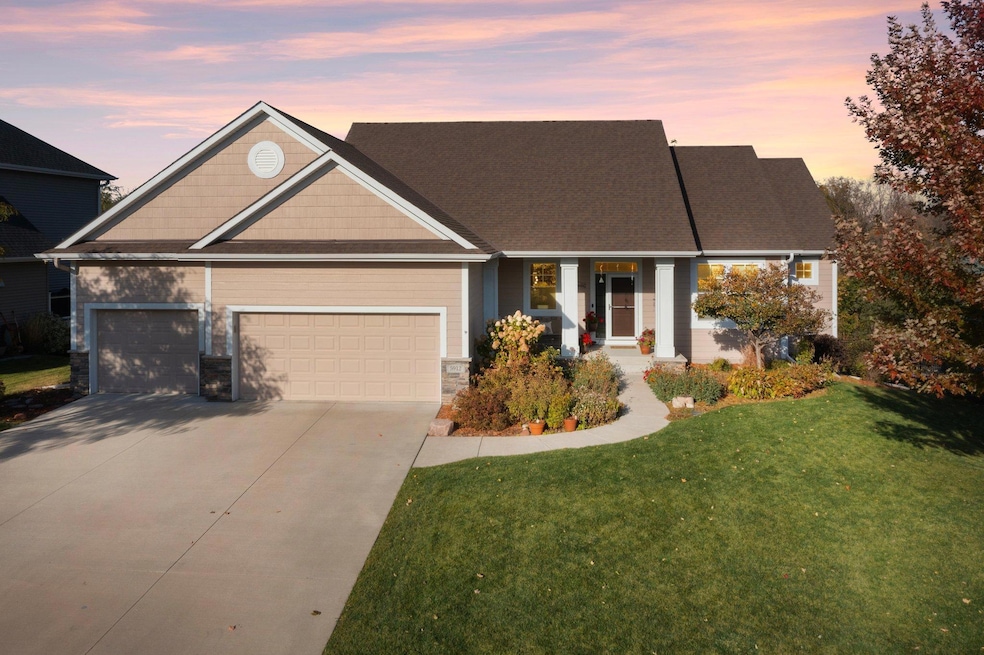
5912 Edgewater Dr Savage, MN 55378
Highlights
- Walk-In Pantry
- The kitchen features windows
- 3 Car Attached Garage
- Redtail Ridge Elementary School Rated A-
- Porch
- 1-Story Property
About This Home
As of May 2025Welcome home to the heart of Savage, and this fantastic custom built home offering breathtaking views of the Credit River valley and a prime location near Murphy Hanrehan Park Preserve. The open floor plan on the main level is filled with natural light, featuring two spacious bedrooms, a dining area, and a screened-in porch overlooking the beautifully landscaped backyard. The lower level includes a large family room, two additional bedrooms, an office, and ample storage, with walkout access to a paved trail along the Credit River.The yard is a tranquil oasis, showcasing native perennials, oak trees, and a natural rain garden, thoughtfully designed with guidance from Dakota County Master Gardeners. Built by a trusted local builder, this home boasts solid construction and energy efficiency. The three-car garage offers room for vehicles and a workshop. Close to shopping, dining, trails, and just down the road from Prior Lake, this home offers the perfect blend of convenience and natural beauty. Hands down the best value in Savage.
Home Details
Home Type
- Single Family
Est. Annual Taxes
- $7,560
Year Built
- Built in 2015
Lot Details
- 0.3 Acre Lot
- Lot Dimensions are 115x133x78x130
HOA Fees
- $36 Monthly HOA Fees
Parking
- 3 Car Attached Garage
- Garage Door Opener
Interior Spaces
- 1-Story Property
- Family Room
- Living Room with Fireplace
Kitchen
- Walk-In Pantry
- Cooktop
- Microwave
- Dishwasher
- Disposal
- The kitchen features windows
Bedrooms and Bathrooms
- 5 Bedrooms
Finished Basement
- Walk-Out Basement
- Sump Pump
- Drain
Utilities
- Forced Air Heating and Cooling System
- Humidifier
Additional Features
- Air Exchanger
- Porch
Community Details
- Association fees include trash
- Tracewater HOA, Phone Number (952) 294-2110
- Trace Water 4Th Add Subdivision
Listing and Financial Details
- Assessor Parcel Number 264590120
Ownership History
Purchase Details
Home Financials for this Owner
Home Financials are based on the most recent Mortgage that was taken out on this home.Purchase Details
Home Financials for this Owner
Home Financials are based on the most recent Mortgage that was taken out on this home.Purchase Details
Home Financials for this Owner
Home Financials are based on the most recent Mortgage that was taken out on this home.Similar Homes in the area
Home Values in the Area
Average Home Value in this Area
Purchase History
| Date | Type | Sale Price | Title Company |
|---|---|---|---|
| Warranty Deed | $699,900 | All American Title | |
| Interfamily Deed Transfer | -- | Custom Home Bldrs Title | |
| Warranty Deed | $614,778 | Custom Home Bldrs Title | |
| Quit Claim Deed | -- | Custom Home Bldrs Title |
Mortgage History
| Date | Status | Loan Amount | Loan Type |
|---|---|---|---|
| Open | $450,000 | New Conventional | |
| Previous Owner | $293,100 | New Conventional | |
| Previous Owner | $308,000 | New Conventional | |
| Previous Owner | $305,000 | New Conventional | |
| Previous Owner | $290,000 | Construction |
Property History
| Date | Event | Price | Change | Sq Ft Price |
|---|---|---|---|---|
| 05/16/2025 05/16/25 | Sold | $699,900 | 0.0% | $226 / Sq Ft |
| 04/25/2025 04/25/25 | Pending | -- | -- | -- |
| 04/08/2025 04/08/25 | Price Changed | $699,900 | -3.4% | $226 / Sq Ft |
| 03/05/2025 03/05/25 | Price Changed | $724,900 | -4.6% | $234 / Sq Ft |
| 02/21/2025 02/21/25 | For Sale | $759,900 | -- | $246 / Sq Ft |
Tax History Compared to Growth
Tax History
| Year | Tax Paid | Tax Assessment Tax Assessment Total Assessment is a certain percentage of the fair market value that is determined by local assessors to be the total taxable value of land and additions on the property. | Land | Improvement |
|---|---|---|---|---|
| 2025 | $7,776 | $650,000 | $200,800 | $449,200 |
| 2024 | $7,560 | $695,300 | $195,200 | $500,100 |
| 2023 | $7,314 | $678,000 | $189,500 | $488,500 |
| 2022 | $6,912 | $672,700 | $172,300 | $500,400 |
| 2021 | $6,880 | $555,000 | $124,000 | $431,000 |
| 2020 | $6,824 | $534,300 | $105,000 | $429,300 |
| 2019 | $6,644 | $517,700 | $173,600 | $344,100 |
| 2018 | $8,026 | $0 | $0 | $0 |
| 2016 | $1,751 | $0 | $0 | $0 |
Agents Affiliated with this Home
-
P
Seller's Agent in 2025
Paul St. Andrew
RE/MAX Results
-
S
Buyer's Agent in 2025
Shannon Nielsen
West and Main Homes MN
Map
Source: NorthstarMLS
MLS Number: 6650632
APN: 26-459-012-0
- 5401 River Oak Dr
- 15000 Bridgewater Dr
- 14836 Hillside Trail
- 14916 Overlook Dr
- 15587 Hampshire Ave S
- 5245 Dufferin Dr
- 4825 Linden Cove Ln
- 5750 Lone Oak Dr
- 7147 153rd Terrace
- 4729 Linden Cove Ln
- 4725 Linden Cove Ln
- 6919 156th St
- 15485 Jersey Ave S
- 5630 Oak View Ct
- 6788 147th St W
- 14612 Beverly Ln
- 14937 Mustang Path
- 4478 W 150th St
- 14943 Pinto Ln
- 14939 Pinto Ln






