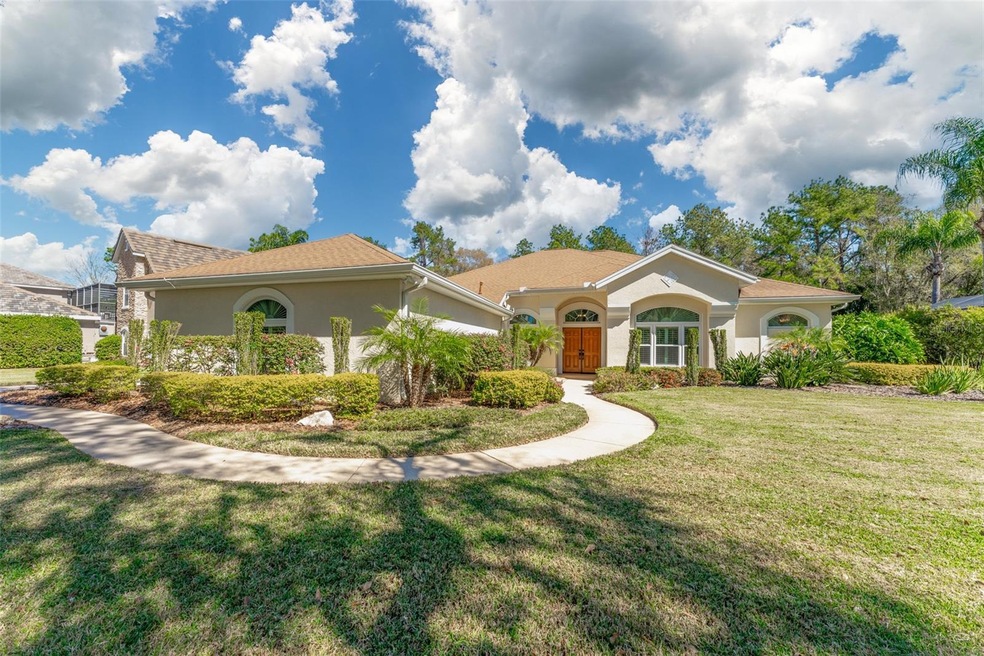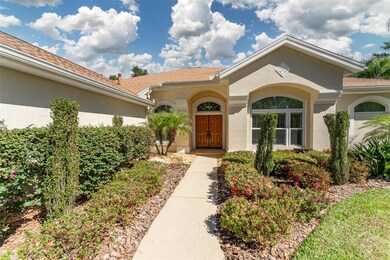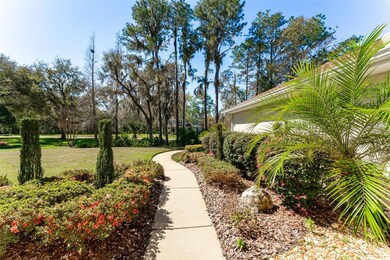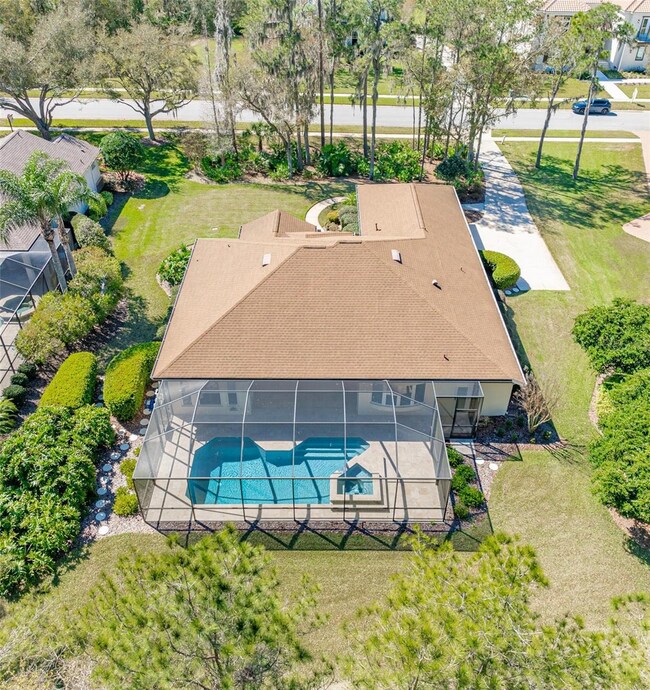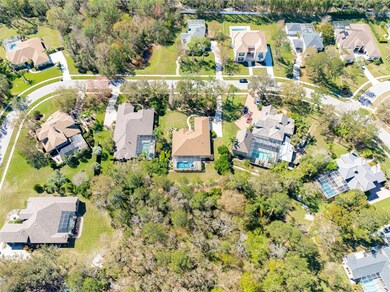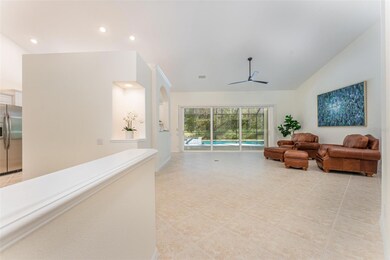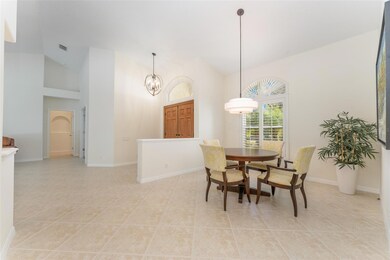
5912 Flatwoods Manor Cir Lithia, FL 33547
FishHawk Ranch NeighborhoodHighlights
- Oak Trees
- Screened Pool
- View of Trees or Woods
- Fishhawk Creek Elementary School Rated A
- Gated Community
- 0.5 Acre Lot
About This Home
As of April 2024"One or More Photos Were Virtually Staged" This Lovely and Impeccably maintained home sits gracefully on a lushly landscaped half acre conservation lot in the sought after gated community of Fish Hawk Trails. Built by Arthur Rutenberg with many updates since it was built. All new windows, sliders & back doors (providing significant savings to your electric bill along with outside noise reduction), heavy fiberglass low maintenance front double doors, plantation shutters on all doors & windows, pool resurfaced, new pool tile, new travertine flooring, new aluminum frames & new screens on lanai, new propane heater, remote pool automation & saltwater system, freshly painted interior, newer exterior paint, newer roof, new vinyl ceiling over the front porch & back covered lanai, new garage doors & epoxy flooring, whole house water softener & purification system, newer kitchen SS appliances, Maytag washer & dryer, new vanities in baths 2 and 3 with quartz tops, beautiful, spotless neutral tile laid on the diagonal that flows throughout the main living areas, new plumbing fixtures throughout, new LVP flooring in all bedrooms & office, new lighting fixtures & ceiling fans. Featuring 3 bedrooms, 3 full baths & a spacious office at the front of the home with french doors, built in desk & shelving. As you enter the home you can see the pool & conservation through the triple sliders in the great room. Once you step inside, you will feel the quality of construction. The kitchen is bright with lots of granite counter tops & cabinets, off the kitchen is a spacious welcoming Morning Room (eat in area) with a bay window that overlooks the beautiful outdoor space & conservation. The primary suite is privately located on one side of the home & also overlooks the conservation & sparkling pool area with french door access to the outdoor living space. There are two walk in closets between the master bedroom & bath. The master bathroom has been recently updated with new tile flooring, new decorative tile in shower, frameless glass & quality painted cabinets with granite tops. One of the secondary bedrooms has an EnSuite bath that also serves as a pool bath. There is so much more to mention and nothing to do but move right in. Located in gated Fish Hawk Trails with a guard 24/7, miles of walking trails where you will see plenty of deer & wildlife, wide winding streets, basketball courts, pavilion, clubhouse, parks, playgrounds, tennis courts & zoned for some of the best schools in the county. Close to restaurants and everyday amenities. Make your appointment to tour the lovely home today!!
Last Agent to Sell the Property
RE/MAX REALTY UNLIMITED Brokerage Phone: 813-684-0016 License #3020009 Listed on: 02/25/2024

Home Details
Home Type
- Single Family
Est. Annual Taxes
- $5,498
Year Built
- Built in 1999
Lot Details
- 0.5 Acre Lot
- Lot Dimensions are 100x200
- Near Conservation Area
- Southwest Facing Home
- Mature Landscaping
- Oversized Lot
- Level Lot
- Irrigation
- Oak Trees
- Wooded Lot
- Property is zoned PD
HOA Fees
- $192 Monthly HOA Fees
Parking
- 2 Car Attached Garage
- Oversized Parking
- Side Facing Garage
- Garage Door Opener
- Driveway
Home Design
- Florida Architecture
- Slab Foundation
- Shingle Roof
- Block Exterior
- Stucco
Interior Spaces
- 2,549 Sq Ft Home
- 1-Story Property
- Open Floorplan
- Vaulted Ceiling
- Ceiling Fan
- Double Pane Windows
- Low Emissivity Windows
- Shutters
- French Doors
- Sliding Doors
- Family Room
- Formal Dining Room
- Den
- Inside Utility
- Views of Woods
Kitchen
- Eat-In Kitchen
- Range
- Microwave
- Dishwasher
- Stone Countertops
- Solid Wood Cabinet
- Disposal
Flooring
- Tile
- Luxury Vinyl Tile
Bedrooms and Bathrooms
- 3 Bedrooms
- Split Bedroom Floorplan
- Walk-In Closet
- 3 Full Bathrooms
Laundry
- Laundry Room
- Dryer
- Washer
Home Security
- Security System Owned
- Fire and Smoke Detector
- In Wall Pest System
Pool
- Screened Pool
- In Ground Pool
- Heated Spa
- In Ground Spa
- Gunite Pool
- Saltwater Pool
- Fence Around Pool
- Outside Bathroom Access
- Pool Tile
- Pool Lighting
Outdoor Features
- Covered Patio or Porch
- Rain Gutters
Schools
- Fishhawk Creek Elementary School
- Randall Middle School
- Newsome High School
Utilities
- Central Heating and Cooling System
- Thermostat
- Propane
- Water Filtration System
- Gas Water Heater
- Water Purifier
- Water Softener
- Fiber Optics Available
- Cable TV Available
Listing and Financial Details
- Visit Down Payment Resource Website
- Legal Lot and Block 8 / 2
- Assessor Parcel Number U-22-30-21-37H-000002-00008.0
Community Details
Overview
- Association fees include escrow reserves fund, management, recreational facilities, security
- Sheri Brogan Association, Phone Number (813) 278-1932
- Visit Association Website
- Fish Hawk Trails Un 1 & 2 Subdivision
- Association Owns Recreation Facilities
- The community has rules related to deed restrictions
Amenities
- Clubhouse
Recreation
- Tennis Courts
- Community Basketball Court
- Recreation Facilities
- Community Playground
- Park
- Trails
Security
- Security Guard
- Gated Community
Ownership History
Purchase Details
Home Financials for this Owner
Home Financials are based on the most recent Mortgage that was taken out on this home.Purchase Details
Home Financials for this Owner
Home Financials are based on the most recent Mortgage that was taken out on this home.Purchase Details
Home Financials for this Owner
Home Financials are based on the most recent Mortgage that was taken out on this home.Similar Homes in the area
Home Values in the Area
Average Home Value in this Area
Purchase History
| Date | Type | Sale Price | Title Company |
|---|---|---|---|
| Warranty Deed | $755,000 | Leading Edge Title | |
| Warranty Deed | $700,000 | Leading Edge Title | |
| Warranty Deed | $47,500 | -- | |
| Warranty Deed | $38,000 | -- |
Mortgage History
| Date | Status | Loan Amount | Loan Type |
|---|---|---|---|
| Previous Owner | $177,364 | New Conventional | |
| Previous Owner | $150,000 | Credit Line Revolving | |
| Previous Owner | $208,279 | Unknown | |
| Previous Owner | $225,000 | New Conventional |
Property History
| Date | Event | Price | Change | Sq Ft Price |
|---|---|---|---|---|
| 04/26/2024 04/26/24 | Sold | $755,000 | -2.6% | $296 / Sq Ft |
| 04/09/2024 04/09/24 | Pending | -- | -- | -- |
| 03/26/2024 03/26/24 | Price Changed | $775,000 | -1.3% | $304 / Sq Ft |
| 02/25/2024 02/25/24 | For Sale | $785,000 | +12.1% | $308 / Sq Ft |
| 09/27/2023 09/27/23 | Sold | $700,000 | -3.4% | $275 / Sq Ft |
| 07/25/2023 07/25/23 | Pending | -- | -- | -- |
| 07/24/2023 07/24/23 | Price Changed | $725,000 | -3.3% | $284 / Sq Ft |
| 07/21/2023 07/21/23 | Price Changed | $750,000 | -3.2% | $294 / Sq Ft |
| 07/18/2023 07/18/23 | For Sale | $775,000 | -- | $304 / Sq Ft |
Tax History Compared to Growth
Tax History
| Year | Tax Paid | Tax Assessment Tax Assessment Total Assessment is a certain percentage of the fair market value that is determined by local assessors to be the total taxable value of land and additions on the property. | Land | Improvement |
|---|---|---|---|---|
| 2024 | $9,927 | $537,435 | $179,520 | $357,915 |
| 2023 | $5,498 | $325,616 | $0 | $0 |
| 2022 | $5,273 | $316,132 | $0 | $0 |
| 2021 | $5,216 | $306,924 | $0 | $0 |
| 2020 | $5,114 | $302,686 | $0 | $0 |
| 2019 | $4,985 | $295,881 | $0 | $0 |
| 2018 | $4,886 | $290,364 | $0 | $0 |
| 2017 | $4,824 | $342,238 | $0 | $0 |
| 2016 | $4,789 | $278,543 | $0 | $0 |
| 2015 | $4,844 | $276,607 | $0 | $0 |
| 2014 | $4,816 | $274,412 | $0 | $0 |
| 2013 | -- | $289,415 | $0 | $0 |
Agents Affiliated with this Home
-
Diane Huson

Seller's Agent in 2024
Diane Huson
RE/MAX
(813) 382-0999
37 in this area
86 Total Sales
-
Troy Shively

Buyer's Agent in 2024
Troy Shively
CHARLES RUTENBERG REALTY INC
(813) 495-2273
18 in this area
66 Total Sales
Map
Source: Stellar MLS
MLS Number: T3507108
APN: U-22-30-21-37H-000002-00008.0
- 5902 Audubon Manor Blvd
- 16905 Hawkridge Rd
- 5718 Hawklake Rd
- 5713 Hawkpark Blvd
- 6007 Hammock Hill Ave
- 6022 Kestrel Point Ave
- 5807 Thoreau Place
- 6031 Audubon Manor Blvd
- 6012 Hammock Hill Ave
- 5808 Falconcreek Place
- 5017 Muir Way
- 6023 Hammock Hill Ave
- 17112 Falconridge Rd
- 5517 Keeler Oak St
- 17802 Mission Oak Dr
- 5610 Kingletsound Place
- 5710 Kingletsound Place
- 5714 Kingletsound Place
- 6156 Kiteridge Dr
- 10023 Meadowrun Dr
