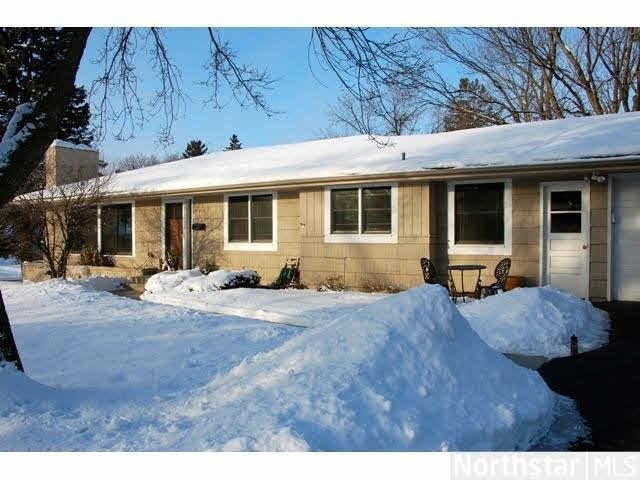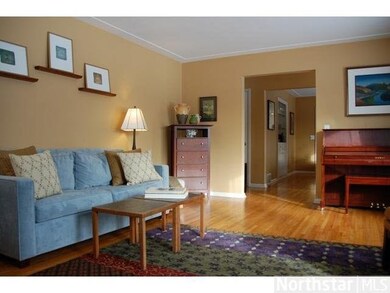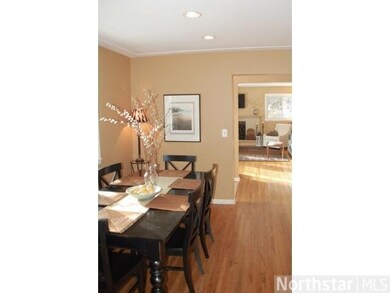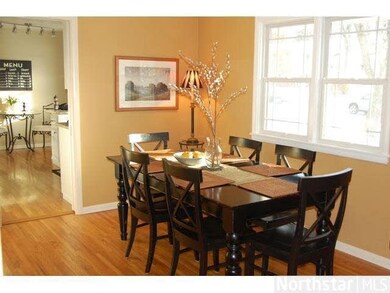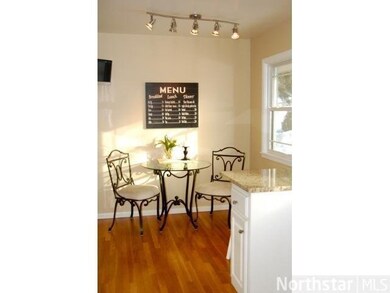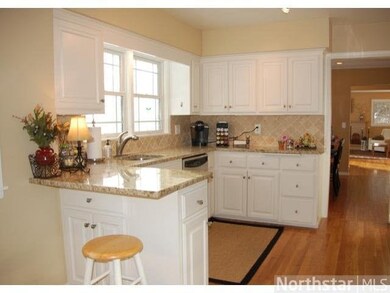
5912 Josephine Ave Edina, MN 55436
Birchcrest NeighborhoodHighlights
- Property is near public transit
- Wood Flooring
- 2 Car Attached Garage
- Countryside Elementary School Rated A
- Formal Dining Room
- 3-minute walk to Tingdale Park
About This Home
As of September 2024Wonderful, sun filled and updated 4 BR rambler with new Marvin windows throughout! Enjoy warm hardwood floors on the main level, a charming, newer kitchen w granite and stainless appliances. 3BR on main; LL is very spacious w Fam Rm & 4th BR w 3/4 bath.
Last Agent to Sell the Property
Marcia Russell
Edina Realty, Inc. Listed on: 02/18/2013
Last Buyer's Agent
Christopher Deming
RE/MAX Results
Home Details
Home Type
- Single Family
Est. Annual Taxes
- $5,116
Year Built
- Built in 1957
Lot Details
- 0.29 Acre Lot
- Lot Dimensions are 90x136
- Partially Fenced Property
- Landscaped with Trees
Home Design
- Brick Exterior Construction
- Asphalt Shingled Roof
- Wood Siding
Interior Spaces
- 1-Story Property
- Wood Burning Fireplace
- Formal Dining Room
- Washer and Dryer Hookup
Kitchen
- Eat-In Kitchen
- Range
- Microwave
- Dishwasher
- Disposal
Flooring
- Wood
- Tile
Bedrooms and Bathrooms
- 4 Bedrooms
- Walk-In Closet
- Bathroom on Main Level
Finished Basement
- Basement Fills Entire Space Under The House
- Basement Window Egress
Parking
- 2 Car Attached Garage
- Garage Door Opener
- Driveway
Utilities
- Forced Air Heating and Cooling System
- Water Softener is Owned
Additional Features
- Patio
- Property is near public transit
Listing and Financial Details
- Assessor Parcel Number 3311721310082
Ownership History
Purchase Details
Home Financials for this Owner
Home Financials are based on the most recent Mortgage that was taken out on this home.Purchase Details
Purchase Details
Purchase Details
Home Financials for this Owner
Home Financials are based on the most recent Mortgage that was taken out on this home.Purchase Details
Similar Homes in the area
Home Values in the Area
Average Home Value in this Area
Purchase History
| Date | Type | Sale Price | Title Company |
|---|---|---|---|
| Deed | $587,500 | -- | |
| Warranty Deed | $500 | None Listed On Document | |
| Warranty Deed | $402,000 | Minnesota Title | |
| Warranty Deed | $422,205 | Excelsior Title | |
| Warranty Deed | $435,000 | -- |
Mortgage History
| Date | Status | Loan Amount | Loan Type |
|---|---|---|---|
| Previous Owner | $348,000 | New Conventional | |
| Previous Owner | $30,000 | Credit Line Revolving |
Property History
| Date | Event | Price | Change | Sq Ft Price |
|---|---|---|---|---|
| 09/05/2024 09/05/24 | Sold | $587,500 | 0.0% | $237 / Sq Ft |
| 07/31/2024 07/31/24 | Pending | -- | -- | -- |
| 07/27/2024 07/27/24 | Off Market | $587,500 | -- | -- |
| 07/25/2024 07/25/24 | For Sale | $550,000 | +26.4% | $222 / Sq Ft |
| 05/08/2013 05/08/13 | Sold | $435,000 | -3.1% | $166 / Sq Ft |
| 04/18/2013 04/18/13 | Pending | -- | -- | -- |
| 02/18/2013 02/18/13 | For Sale | $449,000 | -- | $171 / Sq Ft |
Tax History Compared to Growth
Tax History
| Year | Tax Paid | Tax Assessment Tax Assessment Total Assessment is a certain percentage of the fair market value that is determined by local assessors to be the total taxable value of land and additions on the property. | Land | Improvement |
|---|---|---|---|---|
| 2023 | $6,877 | $490,000 | $283,800 | $206,200 |
| 2022 | $5,795 | $533,700 | $282,000 | $251,700 |
| 2021 | $5,820 | $423,300 | $235,000 | $188,300 |
| 2020 | $5,868 | $424,500 | $236,200 | $188,300 |
| 2019 | $6,129 | $420,300 | $231,200 | $189,100 |
| 2018 | $6,164 | $441,100 | $212,700 | $228,400 |
| 2017 | $5,949 | $407,000 | $185,000 | $222,000 |
| 2016 | $5,555 | $401,200 | $185,000 | $216,200 |
| 2015 | $5,682 | $425,400 | $205,300 | $220,100 |
| 2014 | -- | $373,800 | $191,000 | $182,800 |
Agents Affiliated with this Home
-
Sarah Polovitz

Seller's Agent in 2024
Sarah Polovitz
Compass
(612) 743-6801
1 in this area
387 Total Sales
-
Al Anderson

Seller Co-Listing Agent in 2024
Al Anderson
Compass
(651) 802-0271
1 in this area
273 Total Sales
-
Jeff Machacek

Buyer's Agent in 2024
Jeff Machacek
Coldwell Banker Burnet
(612) 920-5605
1 in this area
100 Total Sales
-
M
Seller's Agent in 2013
Marcia Russell
Edina Realty, Inc.
-
C
Buyer's Agent in 2013
Christopher Deming
RE/MAX
Map
Source: REALTOR® Association of Southern Minnesota
MLS Number: 4440961
APN: 33-117-21-31-0082
- 4828 Valley View Rd
- 5209 W 61st St
- 6017 Concord Ave
- 5313 Birchcrest Dr
- 6200 Virginia Ave S
- 5912 Hansen Rd
- 5821 Ashcroft Ave
- 6333 Wilryan Ave
- 5044 W 56th St
- 5317 Maddox Ln
- 6232 Virginia Ave S
- 5624 Dale Ave
- 5220 W 56th St
- 4860 W 64th St
- 5904 Wooddale Ave
- 5112 Windsor Ave
- 5721 Fairfax Ave
- 5020 Windsor Ave
- 5109 Richmond Dr
- 6425 Josephine Ave
