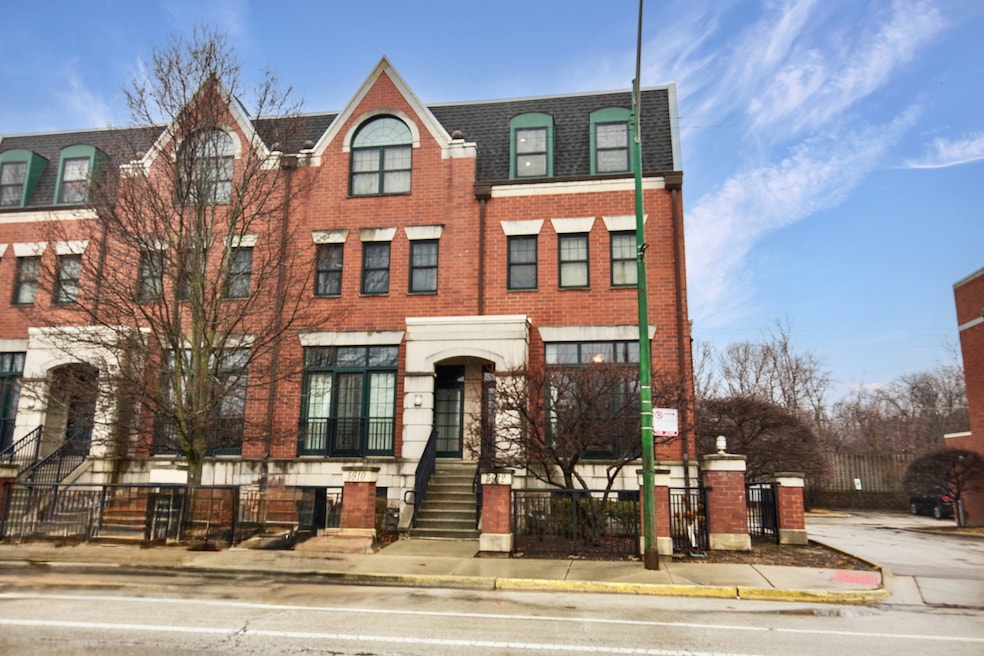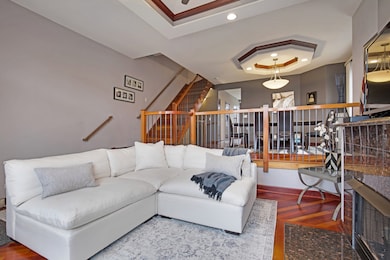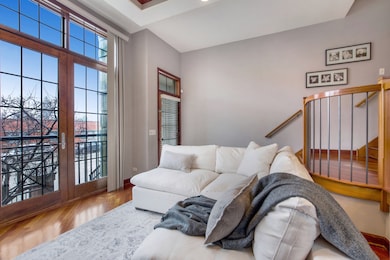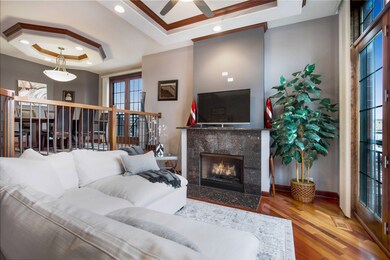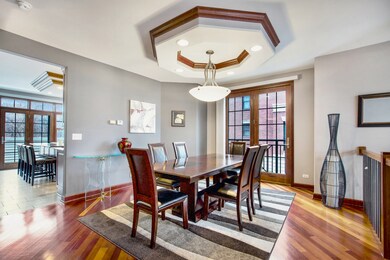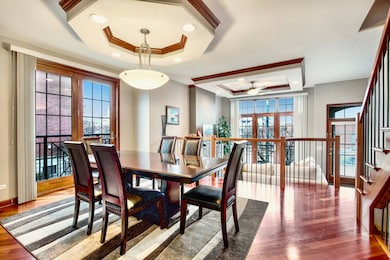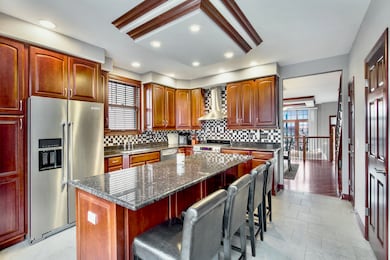
5912 N Northwest Hwy Unit 5912 Chicago, IL 60631
Norwood Park NeighborhoodEstimated payment $4,181/month
Highlights
- Very Popular Property
- Landscaped Professionally
- Wood Flooring
- Taft High School Rated A-
- Deck
- Whirlpool Bathtub
About This Home
Stunning corner-unit townhome that offers three levels of luxurious living, plus a fully finished basement. This light-filled residence boasts three spacious bedrooms, Bedrooms one and two also offer ensuite bathrooms, making this home ideal for families or guests. Throughout the home, you'll find rich cherry wood floors, elegant molding, and trim. The gourmet kitchen is a chef's dream, complete with stainless steel appliances, granite countertops, and ample cabinetry. Attached two-car garage for secure parking and extra storage. Rarely available beautifully designed, meticulously maintained corner unit with unmatched luxury and comfort.
Townhouse Details
Home Type
- Townhome
Est. Annual Taxes
- $7,992
Year Built
- Built in 2008
Lot Details
- End Unit
- Landscaped Professionally
HOA Fees
- $312 Monthly HOA Fees
Parking
- 2 Car Garage
- Driveway
- Parking Included in Price
Home Design
- Brick Exterior Construction
- Asphalt Roof
- Stone Siding
- Concrete Perimeter Foundation
Interior Spaces
- 3,092 Sq Ft Home
- 3-Story Property
- Ceiling Fan
- Attached Fireplace Door
- Gas Log Fireplace
- Window Screens
- Family Room
- Living Room with Fireplace
- Formal Dining Room
- Storage
Kitchen
- Range
- Microwave
- Dishwasher
- Wine Refrigerator
- Stainless Steel Appliances
- Disposal
Flooring
- Wood
- Ceramic Tile
Bedrooms and Bathrooms
- 3 Bedrooms
- 3 Potential Bedrooms
- Dual Sinks
- Whirlpool Bathtub
- Separate Shower
Laundry
- Laundry Room
- Dryer
- Washer
Basement
- Partial Basement
- Sump Pump
- Finished Basement Bathroom
Home Security
- Home Security System
- Intercom
Outdoor Features
- Balcony
- Deck
Utilities
- Forced Air Heating and Cooling System
- Two Heating Systems
- Heating System Uses Natural Gas
- 200+ Amp Service
- Lake Michigan Water
- Cable TV Available
- TV Antenna
Listing and Financial Details
- Homeowner Tax Exemptions
Community Details
Overview
- Association fees include insurance, exterior maintenance, lawn care, scavenger, snow removal
- 18 Units
- Broad Shoulders Management Association, Phone Number (773) 745-0185
- Property managed by Broad Shoulders Management
Pet Policy
- Pets up to 150 lbs
- Dogs and Cats Allowed
Additional Features
- Common Area
- Carbon Monoxide Detectors
Map
Home Values in the Area
Average Home Value in this Area
Tax History
| Year | Tax Paid | Tax Assessment Tax Assessment Total Assessment is a certain percentage of the fair market value that is determined by local assessors to be the total taxable value of land and additions on the property. | Land | Improvement |
|---|---|---|---|---|
| 2024 | $7,769 | $45,401 | $7,886 | $37,515 |
| 2023 | $7,769 | $41,193 | $6,360 | $34,833 |
| 2022 | $7,769 | $41,193 | $6,360 | $34,833 |
| 2021 | $7,614 | $41,192 | $6,359 | $34,833 |
| 2020 | $7,314 | $35,935 | $4,070 | $31,865 |
| 2019 | $7,344 | $39,983 | $4,070 | $35,913 |
| 2018 | $7,219 | $39,983 | $4,070 | $35,913 |
| 2017 | $7,002 | $35,904 | $3,561 | $32,343 |
| 2016 | $6,691 | $35,904 | $3,561 | $32,343 |
| 2015 | $6,099 | $35,904 | $3,561 | $32,343 |
| 2014 | $7,104 | $40,859 | $3,052 | $37,807 |
| 2013 | $6,953 | $40,859 | $3,052 | $37,807 |
Property History
| Date | Event | Price | Change | Sq Ft Price |
|---|---|---|---|---|
| 05/19/2025 05/19/25 | For Sale | $575,000 | +52.1% | $186 / Sq Ft |
| 10/04/2013 10/04/13 | Sold | $378,000 | +1.1% | $122 / Sq Ft |
| 08/12/2013 08/12/13 | Pending | -- | -- | -- |
| 08/10/2013 08/10/13 | Price Changed | $374,000 | 0.0% | $121 / Sq Ft |
| 08/10/2013 08/10/13 | For Sale | $374,000 | -0.2% | $121 / Sq Ft |
| 08/04/2013 08/04/13 | Pending | -- | -- | -- |
| 07/31/2013 07/31/13 | Price Changed | $374,900 | -3.9% | $121 / Sq Ft |
| 07/15/2013 07/15/13 | Price Changed | $390,000 | 0.0% | $126 / Sq Ft |
| 06/20/2013 06/20/13 | Price Changed | $389,900 | 0.0% | $126 / Sq Ft |
| 06/08/2013 06/08/13 | Price Changed | $390,000 | 0.0% | $126 / Sq Ft |
| 06/08/2013 06/08/13 | For Sale | $390,000 | +11.5% | $126 / Sq Ft |
| 04/13/2013 04/13/13 | Pending | -- | -- | -- |
| 04/06/2013 04/06/13 | For Sale | $349,900 | -- | $113 / Sq Ft |
Purchase History
| Date | Type | Sale Price | Title Company |
|---|---|---|---|
| Warranty Deed | $378,000 | None Available | |
| Deed | $444,000 | Mercury Title Company |
Mortgage History
| Date | Status | Loan Amount | Loan Type |
|---|---|---|---|
| Open | $210,000 | New Conventional | |
| Closed | $220,000 | New Conventional | |
| Previous Owner | $416,851 | FHA | |
| Previous Owner | $415,140 | FHA |
Similar Homes in Chicago, IL
Source: Midwest Real Estate Data (MRED)
MLS Number: 12351487
APN: 13-06-401-044-1009
- 5837 N Navarre Ave
- 6160 N Nassau Ave
- 5844 N Mulligan Ave
- 6817 W Raven St Unit 2D
- 5611 N Nagle Ave
- 6209 N Nagle Ave
- 5815 N Merrimac Ave
- 5512 N Normandy Ave
- 6221 N Niagara Ave Unit 401
- 6248 W Hyacinth St
- 6501 W Highland Ave
- 6141 W Peterson Ave
- 5425 N Normandy Ave
- 5759 N Moody Ave
- 6080 N Elston Ave
- 5712 N Meade Ave
- 6440 W Devon Ave Unit 101
- 6321 N Merrimac Ave
- 6309 W Devon Ave
- 6064 N Neva Ave
