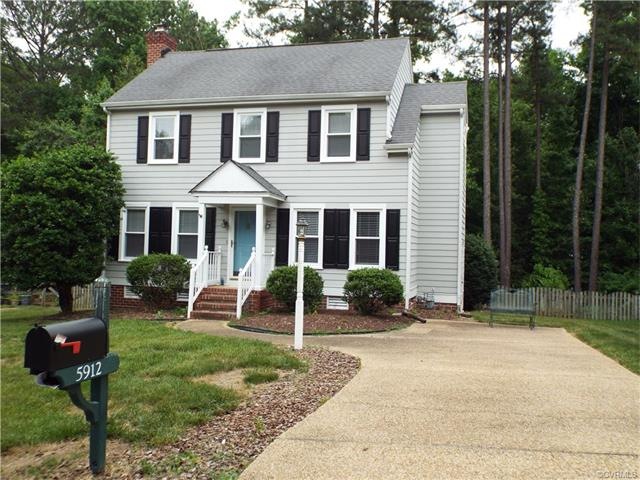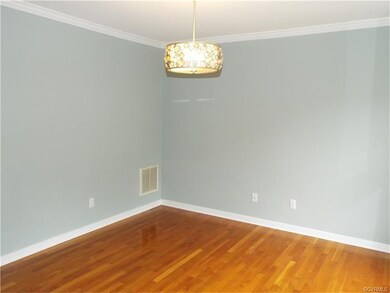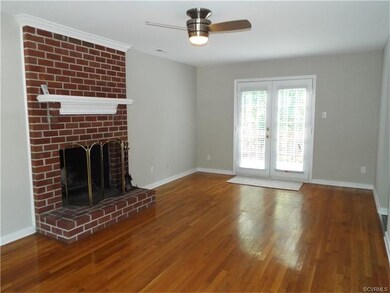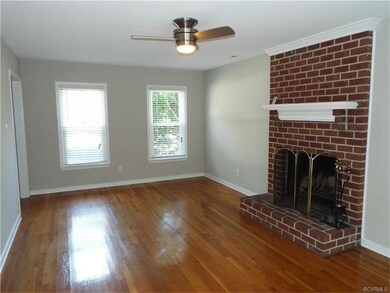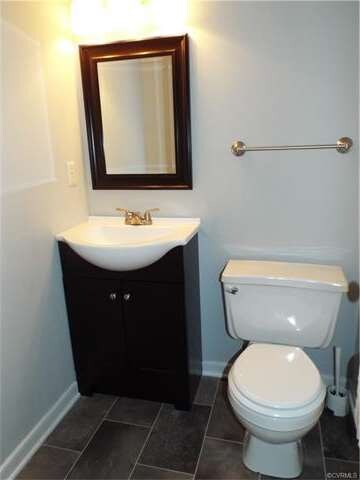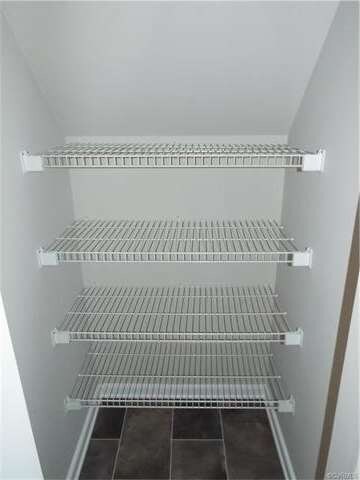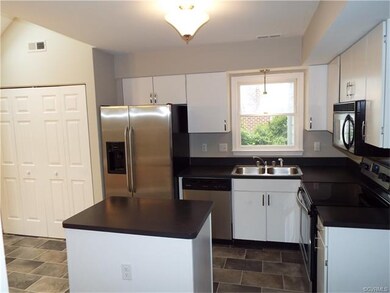
5912 Park Forest Ln Glen Allen, VA 23059
Wyndham NeighborhoodHighlights
- Boat Dock
- Outdoor Pool
- Community Lake
- Shady Grove Elementary School Rated A-
- Colonial Architecture
- 3-minute walk to Otter Pond Park
About This Home
As of June 2021Would you like to live in this prestigious Glen Allen community at an affordable price? Located on a quiet street one block from Wyndham Lake, this fabulous 3 bedroom, 2.5 bath home is in move-in condition and ready for its new owners! BRAND NEW replacement windows and blinds throughout the home. The first floor features beautiful hardwood floors, family room with a wood-burning fireplace, formal dining room, updated half bathroom, and an updated kitchen with new flooring, lights, appliances and breakfast nook. Washer, dryer, and stainless steel refrigerator, dishwasher, microwave, and oven/range included. The second floor features new carpet, 3 bedrooms, 2 updated full bathrooms, and a walk-in master closet. The rear deck has been freshly stained and there is a large fenced in rear yard. This won't last long - schedule your showing today!
Last Agent to Sell the Property
Premier Residential LLC License #0225044955 Listed on: 06/14/2016
Last Buyer's Agent
Michelle Bone
Joyner Fine Properties License #0225210437
Home Details
Home Type
- Single Family
Est. Annual Taxes
- $2,126
Year Built
- Built in 1993
Lot Details
- Back Yard Fenced
HOA Fees
- $62 Monthly HOA Fees
Home Design
- Colonial Architecture
- Frame Construction
- Composition Roof
- Hardboard
Interior Spaces
- 1,372 Sq Ft Home
- 2-Story Property
- Cathedral Ceiling
- Ceiling Fan
- Wood Burning Fireplace
- Fireplace Features Masonry
- Window Treatments
- Separate Formal Living Room
Kitchen
- Breakfast Area or Nook
- Eat-In Kitchen
- Electric Cooktop
- Stove
- Microwave
- Dishwasher
- Kitchen Island
- Disposal
Flooring
- Wood
- Partially Carpeted
Bedrooms and Bathrooms
- 3 Bedrooms
- En-Suite Primary Bedroom
- Walk-In Closet
Laundry
- Dryer
- Washer
Parking
- Driveway
- Paved Parking
Outdoor Features
- Outdoor Pool
- Deck
- Shed
- Stoop
Schools
- Shady Grove Elementary School
- Short Pump Middle School
- Deep Run High School
Utilities
- Forced Air Heating and Cooling System
- Heating System Uses Natural Gas
- Heat Pump System
- Gas Water Heater
Listing and Financial Details
- Assessor Parcel Number 7427781321
Community Details
Overview
- Park Forest At Wyndham Subdivision
- Community Lake
- Pond in Community
Amenities
- Common Area
Recreation
- Boat Dock
- Community Pool
Ownership History
Purchase Details
Home Financials for this Owner
Home Financials are based on the most recent Mortgage that was taken out on this home.Purchase Details
Home Financials for this Owner
Home Financials are based on the most recent Mortgage that was taken out on this home.Purchase Details
Home Financials for this Owner
Home Financials are based on the most recent Mortgage that was taken out on this home.Purchase Details
Home Financials for this Owner
Home Financials are based on the most recent Mortgage that was taken out on this home.Purchase Details
Home Financials for this Owner
Home Financials are based on the most recent Mortgage that was taken out on this home.Purchase Details
Home Financials for this Owner
Home Financials are based on the most recent Mortgage that was taken out on this home.Similar Homes in the area
Home Values in the Area
Average Home Value in this Area
Purchase History
| Date | Type | Sale Price | Title Company |
|---|---|---|---|
| Warranty Deed | $332,000 | Attorney | |
| Warranty Deed | $278,000 | Attorney | |
| Warranty Deed | $266,000 | Attorney | |
| Warranty Deed | $244,000 | Preferred Title & Stlmnt Svc | |
| Warranty Deed | $150,000 | -- | |
| Deed | $126,000 | -- |
Mortgage History
| Date | Status | Loan Amount | Loan Type |
|---|---|---|---|
| Open | $16,889 | FHA | |
| Open | $325,986 | FHA | |
| Closed | $11,620 | Stand Alone Second | |
| Previous Owner | $264,100 | New Conventional | |
| Previous Owner | $261,182 | FHA | |
| Previous Owner | $115,000 | New Conventional | |
| Previous Owner | $126,000 | New Conventional |
Property History
| Date | Event | Price | Change | Sq Ft Price |
|---|---|---|---|---|
| 06/01/2021 06/01/21 | Sold | $332,000 | +19.4% | $242 / Sq Ft |
| 06/14/2018 06/14/18 | Sold | $278,000 | +1.1% | $198 / Sq Ft |
| 04/25/2018 04/25/18 | Pending | -- | -- | -- |
| 04/24/2018 04/24/18 | For Sale | $275,000 | 0.0% | $196 / Sq Ft |
| 04/22/2018 04/22/18 | Pending | -- | -- | -- |
| 04/21/2018 04/21/18 | Price Changed | $275,000 | -4.3% | $196 / Sq Ft |
| 03/22/2018 03/22/18 | For Sale | $287,500 | 0.0% | $205 / Sq Ft |
| 03/07/2018 03/07/18 | Pending | -- | -- | -- |
| 02/21/2018 02/21/18 | For Sale | $287,500 | +8.1% | $205 / Sq Ft |
| 08/23/2016 08/23/16 | Sold | $266,000 | 0.0% | $194 / Sq Ft |
| 07/11/2016 07/11/16 | Pending | -- | -- | -- |
| 07/11/2016 07/11/16 | Price Changed | $266,000 | +0.8% | $194 / Sq Ft |
| 06/14/2016 06/14/16 | For Sale | $263,950 | +8.2% | $192 / Sq Ft |
| 03/29/2016 03/29/16 | Sold | $244,000 | -5.8% | $178 / Sq Ft |
| 02/22/2016 02/22/16 | Pending | -- | -- | -- |
| 01/08/2016 01/08/16 | For Sale | $259,000 | -- | $189 / Sq Ft |
Tax History Compared to Growth
Tax History
| Year | Tax Paid | Tax Assessment Tax Assessment Total Assessment is a certain percentage of the fair market value that is determined by local assessors to be the total taxable value of land and additions on the property. | Land | Improvement |
|---|---|---|---|---|
| 2025 | $3,305 | $367,000 | $100,000 | $267,000 |
| 2024 | $3,305 | $367,000 | $100,000 | $267,000 |
| 2023 | $3,120 | $367,000 | $100,000 | $267,000 |
| 2022 | $2,580 | $303,500 | $90,000 | $213,500 |
| 2021 | $2,366 | $272,000 | $75,000 | $197,000 |
| 2020 | $2,366 | $272,000 | $75,000 | $197,000 |
| 2019 | $2,366 | $272,000 | $75,000 | $197,000 |
| 2018 | $2,211 | $254,100 | $75,000 | $179,100 |
| 2017 | $2,151 | $247,200 | $75,000 | $172,200 |
| 2016 | $2,126 | $244,400 | $75,000 | $169,400 |
| 2015 | $1,949 | $244,400 | $75,000 | $169,400 |
| 2014 | $1,949 | $224,000 | $75,000 | $149,000 |
Agents Affiliated with this Home
-
N
Seller's Agent in 2021
NON MLS USER MLS
NON MLS OFFICE
-
Geneva Getties

Buyer's Agent in 2021
Geneva Getties
United Real Estate Richmond
(804) 837-3344
1 in this area
5 Total Sales
-
Tara Kelley

Seller's Agent in 2018
Tara Kelley
Real Broker LLC
(804) 317-5438
4 in this area
56 Total Sales
-
Wythe Shockley

Seller's Agent in 2016
Wythe Shockley
The Steele Group
(804) 874-0579
3 in this area
74 Total Sales
-
Philip Hoffman

Seller's Agent in 2016
Philip Hoffman
Premier Residential LLC
(804) 794-2662
25 Total Sales
-
Tom Yang
T
Buyer's Agent in 2016
Tom Yang
Short Pump Realty
(804) 967-0756
3 in this area
23 Total Sales
Map
Source: Central Virginia Regional MLS
MLS Number: 1620456
APN: 742-778-1321
- 5905 Herrick Place
- 11904 Lerade Ct
- 12313 Old Greenway Ct
- 5400 Fuller Dr
- 5835 Shady Hills Way
- 10801 Cherry Hill Dr
- 11908 Shady Hills Ct
- 5525 Barnsley Terrace
- 12204 Heatherford Place
- 12438 Morgans Glen Cir
- 12418 Morgans Glen Cir
- 12410 Creek Mill Ct
- 5924 Gate House Dr
- 12016 Kershaw Ct
- 5904 Park Creste Dr
- 14357 Western Riders Ln
- 5824 Ketterley Row
- 6009 Chestnut Hill Dr
- 0 Manakin Rd Unit VAGO2000320
- 4905 Old Millrace Place
