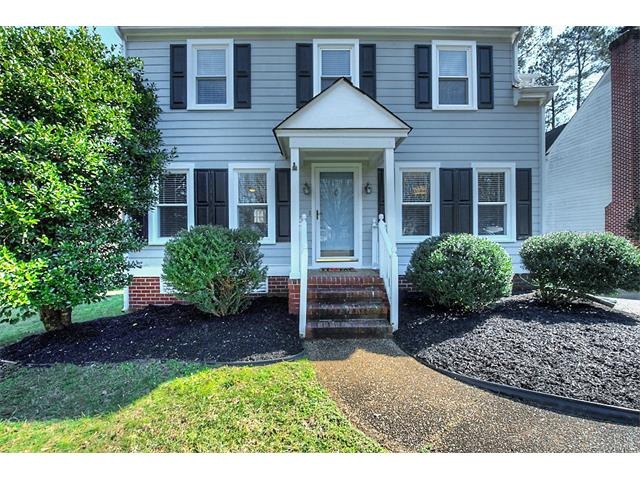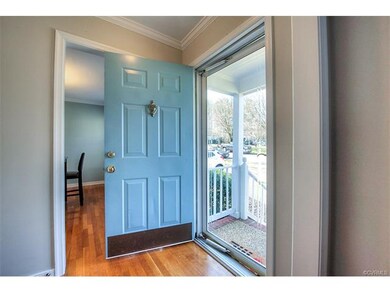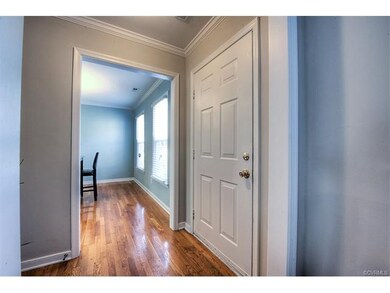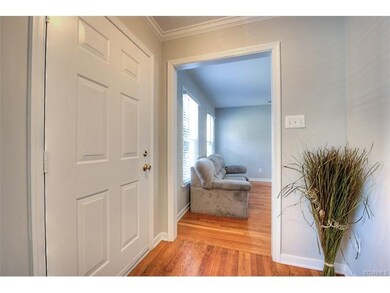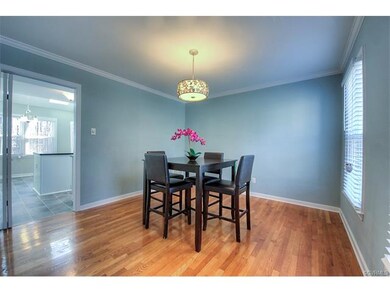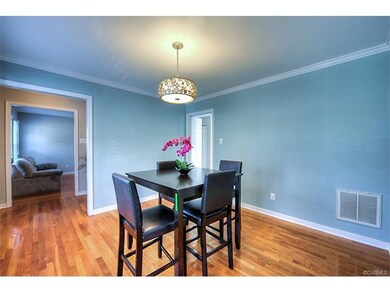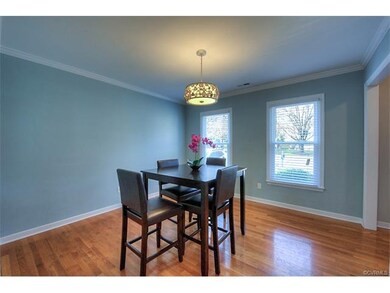
5912 Park Forest Ln Glen Allen, VA 23059
Wyndham NeighborhoodHighlights
- Golf Course Community
- Outdoor Pool
- Deck
- Shady Grove Elementary School Rated A-
- Clubhouse
- 3-minute walk to Otter Pond Park
About This Home
As of June 2021Seller motivated!! Said let’s get her sold. Under 300k in Wyndham Community. Sad owners have to leave this quiet community nicely tucked away and only 3 blocks from Wyndham Lake, clubhouse and pool amenities. Barely lived in, this 3 bedroom 2.5 charming home is move in ready just in time for spring! Very modern details and paint selections. Master bedroom has brand new carpet just installed 2-20-18. brushed nickel finishes give this gem an updated feel. The large fenced in rear yard offers plenty of space for kids to play or add an additional storage shed. What a great opportunity to live in the fantastic Wyndham community with a smaller price tag.
Last Agent to Sell the Property
Real Broker LLC License #0225087464 Listed on: 02/21/2018

Home Details
Home Type
- Single Family
Est. Annual Taxes
- $2,151
Year Built
- Built in 1993
Lot Details
- 8,973 Sq Ft Lot
- Back Yard Fenced
HOA Fees
- $62 Monthly HOA Fees
Home Design
- Composition Roof
- Hardboard
Interior Spaces
- 1,404 Sq Ft Home
- 2-Story Property
- High Ceiling
- Ceiling Fan
- Fireplace Features Masonry
- Dining Area
- Crawl Space
Kitchen
- Breakfast Area or Nook
- Eat-In Kitchen
- Electric Cooktop
- Dishwasher
- Kitchen Island
- Laminate Countertops
- Disposal
Flooring
- Wood
- Partially Carpeted
- Vinyl
Bedrooms and Bathrooms
- 3 Bedrooms
Parking
- Driveway
- Paved Parking
- Off-Street Parking
Outdoor Features
- Outdoor Pool
- Deck
- Shed
- Stoop
Schools
- Shady Grove Elementary School
- Short Pump Middle School
- Deep Run High School
Utilities
- Forced Air Heating and Cooling System
- Heating System Uses Natural Gas
- Gas Water Heater
Listing and Financial Details
- Assessor Parcel Number 742-778-1321
Community Details
Overview
- Park Forest At Wyndham Subdivision
Amenities
- Common Area
- Clubhouse
Recreation
- Golf Course Community
- Community Pool
Ownership History
Purchase Details
Home Financials for this Owner
Home Financials are based on the most recent Mortgage that was taken out on this home.Purchase Details
Home Financials for this Owner
Home Financials are based on the most recent Mortgage that was taken out on this home.Purchase Details
Home Financials for this Owner
Home Financials are based on the most recent Mortgage that was taken out on this home.Purchase Details
Home Financials for this Owner
Home Financials are based on the most recent Mortgage that was taken out on this home.Purchase Details
Home Financials for this Owner
Home Financials are based on the most recent Mortgage that was taken out on this home.Purchase Details
Home Financials for this Owner
Home Financials are based on the most recent Mortgage that was taken out on this home.Similar Homes in the area
Home Values in the Area
Average Home Value in this Area
Purchase History
| Date | Type | Sale Price | Title Company |
|---|---|---|---|
| Warranty Deed | $332,000 | Attorney | |
| Warranty Deed | $278,000 | Attorney | |
| Warranty Deed | $266,000 | Attorney | |
| Warranty Deed | $244,000 | Preferred Title & Stlmnt Svc | |
| Warranty Deed | $150,000 | -- | |
| Deed | $126,000 | -- |
Mortgage History
| Date | Status | Loan Amount | Loan Type |
|---|---|---|---|
| Open | $16,889 | FHA | |
| Open | $325,986 | FHA | |
| Closed | $11,620 | Stand Alone Second | |
| Previous Owner | $264,100 | New Conventional | |
| Previous Owner | $261,182 | FHA | |
| Previous Owner | $115,000 | New Conventional | |
| Previous Owner | $126,000 | New Conventional |
Property History
| Date | Event | Price | Change | Sq Ft Price |
|---|---|---|---|---|
| 06/01/2021 06/01/21 | Sold | $332,000 | +19.4% | $242 / Sq Ft |
| 06/14/2018 06/14/18 | Sold | $278,000 | +1.1% | $198 / Sq Ft |
| 04/25/2018 04/25/18 | Pending | -- | -- | -- |
| 04/24/2018 04/24/18 | For Sale | $275,000 | 0.0% | $196 / Sq Ft |
| 04/22/2018 04/22/18 | Pending | -- | -- | -- |
| 04/21/2018 04/21/18 | Price Changed | $275,000 | -4.3% | $196 / Sq Ft |
| 03/22/2018 03/22/18 | For Sale | $287,500 | 0.0% | $205 / Sq Ft |
| 03/07/2018 03/07/18 | Pending | -- | -- | -- |
| 02/21/2018 02/21/18 | For Sale | $287,500 | +8.1% | $205 / Sq Ft |
| 08/23/2016 08/23/16 | Sold | $266,000 | 0.0% | $194 / Sq Ft |
| 07/11/2016 07/11/16 | Pending | -- | -- | -- |
| 07/11/2016 07/11/16 | Price Changed | $266,000 | +0.8% | $194 / Sq Ft |
| 06/14/2016 06/14/16 | For Sale | $263,950 | +8.2% | $192 / Sq Ft |
| 03/29/2016 03/29/16 | Sold | $244,000 | -5.8% | $178 / Sq Ft |
| 02/22/2016 02/22/16 | Pending | -- | -- | -- |
| 01/08/2016 01/08/16 | For Sale | $259,000 | -- | $189 / Sq Ft |
Tax History Compared to Growth
Tax History
| Year | Tax Paid | Tax Assessment Tax Assessment Total Assessment is a certain percentage of the fair market value that is determined by local assessors to be the total taxable value of land and additions on the property. | Land | Improvement |
|---|---|---|---|---|
| 2025 | $3,305 | $367,000 | $100,000 | $267,000 |
| 2024 | $3,305 | $367,000 | $100,000 | $267,000 |
| 2023 | $3,120 | $367,000 | $100,000 | $267,000 |
| 2022 | $2,580 | $303,500 | $90,000 | $213,500 |
| 2021 | $2,366 | $272,000 | $75,000 | $197,000 |
| 2020 | $2,366 | $272,000 | $75,000 | $197,000 |
| 2019 | $2,366 | $272,000 | $75,000 | $197,000 |
| 2018 | $2,211 | $254,100 | $75,000 | $179,100 |
| 2017 | $2,151 | $247,200 | $75,000 | $172,200 |
| 2016 | $2,126 | $244,400 | $75,000 | $169,400 |
| 2015 | $1,949 | $244,400 | $75,000 | $169,400 |
| 2014 | $1,949 | $224,000 | $75,000 | $149,000 |
Agents Affiliated with this Home
-
N
Seller's Agent in 2021
NON MLS USER MLS
NON MLS OFFICE
-
Geneva Getties

Buyer's Agent in 2021
Geneva Getties
United Real Estate Richmond
(804) 837-3344
1 in this area
5 Total Sales
-
Tara Kelley

Seller's Agent in 2018
Tara Kelley
Real Broker LLC
(804) 317-5438
4 in this area
56 Total Sales
-
Wythe Shockley

Seller's Agent in 2016
Wythe Shockley
The Steele Group
(804) 874-0579
3 in this area
74 Total Sales
-
Philip Hoffman

Seller's Agent in 2016
Philip Hoffman
Premier Residential LLC
(804) 794-2662
25 Total Sales
-
Tom Yang
T
Buyer's Agent in 2016
Tom Yang
Short Pump Realty
(804) 967-0756
3 in this area
23 Total Sales
Map
Source: Central Virginia Regional MLS
MLS Number: 1805926
APN: 742-778-1321
- 5905 Herrick Place
- 11904 Lerade Ct
- 12313 Old Greenway Ct
- 5400 Fuller Dr
- 5835 Shady Hills Way
- 10801 Cherry Hill Dr
- 11908 Shady Hills Ct
- 5525 Barnsley Terrace
- 12204 Heatherford Place
- 12418 Morgans Glen Cir
- 12410 Creek Mill Ct
- 5924 Gate House Dr
- 12016 Kershaw Ct
- 5904 Park Creste Dr
- 14357 Western Riders Ln
- 0 Manakin Rd Unit VAGO2000320
- 4905 Old Millrace Place
- 12309 Hardwick Ct
- 12109 Oxford Landing Dr Unit 201
- 11104 Chappell Ridge Ct
