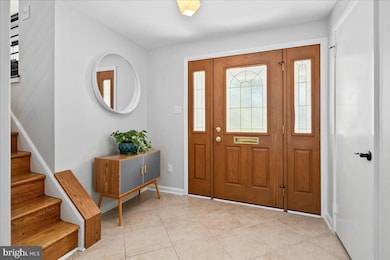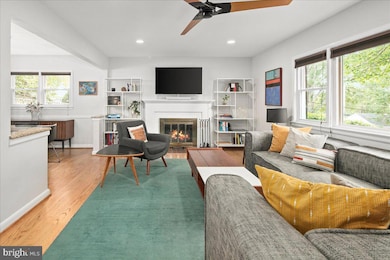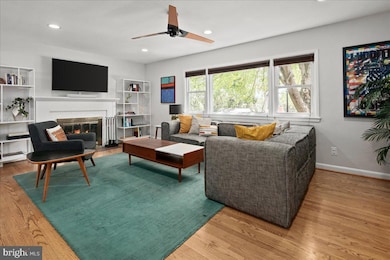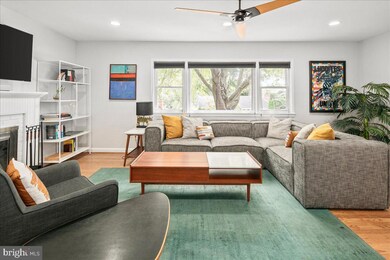5913 4th Rd N Arlington, VA 22203
Boulevard Manor NeighborhoodEstimated payment $6,785/month
Highlights
- Gourmet Kitchen
- View of Trees or Woods
- Attic
- Ashlawn Elementary School Rated A
- Wood Flooring
- 5-minute walk to Bluemont Park
About This Home
Significant Price Reduction! Welcome to Boulevard Manor, where modern living meets casual elegance. Perched on an elevated 6,600+ sq. ft. lot, this 3-bedroom, 3-bathroom home offers both privacy and comfort in one of the area’s most sought-after neighborhoods. From the moment you arrive, you’ll feel the sense of retreat while enjoying unbeatable proximity to parks, trails, shopping, and the city. Step inside to a welcoming foyer with a coat closet and a bright windowed den - perfect for a home office or study. A few steps up, the heart of the home awaits: a sun-drenched living room with stunning hardwood floors, a cozy wood-burning fireplace, and an effortless flow into the dining area and chef’s kitchen. The updated kitchen boasts granite countertops, a breakfast bar, and stainless-steel appliances, making it ideal for both everyday meals and entertaining. One of the home’s standout features is the three-seasons sunroom, complete with its own fireplace. From here, step out to the expansive hardscape patio with built-in seating, framed by stonework and lush, landscaped gardens - an outdoor oasis for gatherings or quiet relaxation. Upstairs you will find 3 bedrooms and 2 full bathrooms. The serene primary suite is tucked away at the rear of the house overlooking the gardens and includes a custom-shelved closet and en-suite bath. Two additional generous bedrooms face the front of the home and share a well-appointed hall bathroom and a convenient linen closet. The spacious lower level adds incredible flexibility, featuring a wet bar, a full bath, and a large laundry/storage area—perfect for hosting, hobbies, or creating a personal retreat. The attached deep one-car garage offers plenty of storage for bikes, gear, and more. Outside your door, the well-established tree lined street dead-ends into Bluemont Park, with playgrounds, ball fields, tennis and volleyball courts, and picnic areas just steps away. For commuters and explorers alike, Route 50, the W&OD trail, and two Metro stations (Ballston & East Falls Church) offer seamless and short connections to Washington, D.C. Minutes away, Seven Corners and Ballston Quarter offer an abundant selection of dining and shopping options. Blending urban convenience with suburban tranquility, this home is truly the best of both worlds.
- Roof replaced – July 2022
- Replaced Hot Water Heater
- New Stair Railings
- Replaced Refrigerator
- Replaced Washer/Dryer
Home Details
Home Type
- Single Family
Est. Annual Taxes
- $10,616
Year Built
- Built in 1957
Lot Details
- 6,656 Sq Ft Lot
- Privacy Fence
- Stone Retaining Walls
- Extensive Hardscape
- Property is in excellent condition
- Property is zoned SEE MAP
Parking
- 1 Car Attached Garage
- 1 Driveway Space
- Parking Storage or Cabinetry
- Front Facing Garage
- Garage Door Opener
- Off-Street Parking
Home Design
- Split Foyer
- Entry on the 1st floor
- Brick Exterior Construction
- Architectural Shingle Roof
- Masonry
Interior Spaces
- Property has 3 Levels
- Wet Bar
- Built-In Features
- 2 Fireplaces
- Wood Burning Fireplace
- Fireplace Mantel
- Gas Fireplace
- Double Pane Windows
- Window Treatments
- Sliding Doors
- Formal Dining Room
- Views of Woods
- Attic
Kitchen
- Gourmet Kitchen
- Gas Oven or Range
- Stove
- Microwave
- Ice Maker
- Dishwasher
- Stainless Steel Appliances
- Disposal
Flooring
- Wood
- Carpet
- Ceramic Tile
Bedrooms and Bathrooms
- 3 Bedrooms
- Bathtub with Shower
- Walk-in Shower
Laundry
- Laundry on lower level
- Dryer
- Washer
Finished Basement
- Connecting Stairway
- Interior and Side Basement Entry
- Basement Windows
Outdoor Features
- Patio
Schools
- Ashlawn Elementary School
- Kenmore Middle School
- Yorktown High School
Utilities
- Forced Air Heating and Cooling System
- Natural Gas Water Heater
Community Details
- No Home Owners Association
- Boulevard Manor Subdivision
Listing and Financial Details
- Assessor Parcel Number 12-033-012
Map
Home Values in the Area
Average Home Value in this Area
Tax History
| Year | Tax Paid | Tax Assessment Tax Assessment Total Assessment is a certain percentage of the fair market value that is determined by local assessors to be the total taxable value of land and additions on the property. | Land | Improvement |
|---|---|---|---|---|
| 2025 | $10,600 | $1,026,100 | $688,300 | $337,800 |
| 2024 | $10,616 | $1,027,700 | $688,300 | $339,400 |
| 2023 | $9,986 | $969,500 | $678,300 | $291,200 |
| 2022 | $9,513 | $923,600 | $638,300 | $285,300 |
| 2021 | $8,897 | $863,800 | $580,800 | $283,000 |
| 2020 | $8,439 | $822,500 | $555,500 | $267,000 |
| 2019 | $7,195 | $701,300 | $530,300 | $171,000 |
| 2018 | $6,825 | $678,400 | $505,000 | $173,400 |
| 2017 | $6,907 | $686,600 | $505,000 | $181,600 |
| 2016 | $6,805 | $686,700 | $494,900 | $191,800 |
| 2015 | $6,514 | $654,000 | $484,800 | $169,200 |
| 2014 | $6,160 | $618,500 | $459,600 | $158,900 |
Property History
| Date | Event | Price | List to Sale | Price per Sq Ft | Prior Sale |
|---|---|---|---|---|---|
| 11/11/2025 11/11/25 | Price Changed | $1,125,000 | -4.3% | $478 / Sq Ft | |
| 10/30/2025 10/30/25 | For Sale | $1,175,000 | +31.8% | $499 / Sq Ft | |
| 06/12/2019 06/12/19 | Sold | $891,500 | +4.9% | $413 / Sq Ft | View Prior Sale |
| 05/22/2019 05/22/19 | Pending | -- | -- | -- | |
| 05/17/2019 05/17/19 | For Sale | $849,900 | +27.8% | $393 / Sq Ft | |
| 03/29/2012 03/29/12 | Sold | $665,000 | -0.6% | $361 / Sq Ft | View Prior Sale |
| 02/18/2012 02/18/12 | Pending | -- | -- | -- | |
| 02/14/2012 02/14/12 | For Sale | $669,000 | -- | $363 / Sq Ft |
Purchase History
| Date | Type | Sale Price | Title Company |
|---|---|---|---|
| Deed | $891,500 | Commonwealth Land Title | |
| Warranty Deed | $665,000 | -- | |
| Warranty Deed | $565,000 | -- |
Mortgage History
| Date | Status | Loan Amount | Loan Type |
|---|---|---|---|
| Open | $713,200 | Construction | |
| Previous Owner | $417,000 | New Conventional | |
| Previous Owner | $452,000 | New Conventional |
Source: Bright MLS
MLS Number: VAAR2065580
APN: 12-033-012
- 6012 2nd St N
- 5931 1st St S
- 16 S Manchester St Unit 8
- 6001 Arlington Blvd Unit 118
- 6001 Arlington Blvd Unit 821
- 6025 Arlington Blvd
- 850 N Kensington St
- 5630 8th St N
- 3015 Fallswood Glen Ct
- 3100 S Manchester St Unit 442
- 3100 S Manchester St Unit 909
- 3100 S Manchester St Unit 813
- 5300 1st Place N
- 5817 2nd St S
- 5815 2nd St S
- 945 N Lebanon St
- 5906 3rd St S
- 880 N Madison St
- 3120 Collie Ln
- 5300 Wilson Blvd
- 401 N Lombardy St
- 18 S Montana St Unit 9
- 14 S Manchester St
- 6001 Arlington Blvd Unit 501
- 6001 Arlington Blvd Unit 520
- 6001 Arlington Blvd Unit 520
- 3100 S Manchester St Unit 917
- 3100 S Manchester St Unit 909
- 3101 S Manchester St Unit Woodlake towers
- 3101 S Manchester St Unit 512
- 3101 S Manchester St Unit 613
- 3101 S Manchester St Unit 918
- 857 N Jacksonville St
- 937 N Lebanon St
- 5803 2nd St S
- 5817 5th St S
- 841 N Manchester St
- 5940 6th St
- 5600 11th St N
- 3043 Patrick Henry Dr Unit 302







