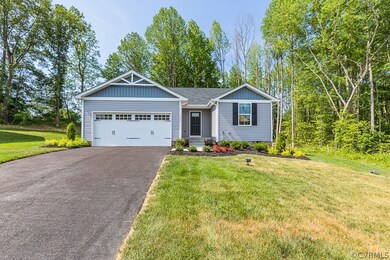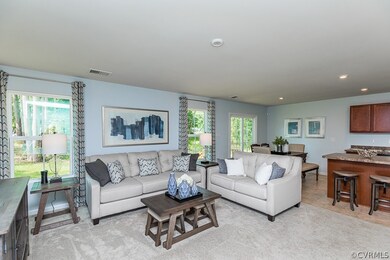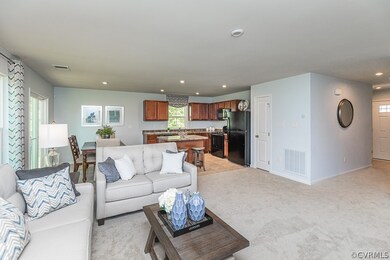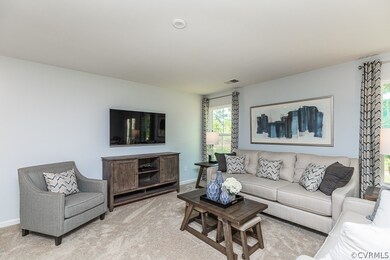
5913 Brillhart Station Dr South Chesterfield, VA 23803
Highlights
- Transitional Architecture
- 2 Car Direct Access Garage
- Oversized Parking
- Breakfast Area or Nook
- Porch
- Double Vanity
About This Home
As of May 2023New Move in ready, Rare open concept Rancher with 1296 square Feet, 3 bedrooms, 2 full baths and a 2 car garage. Walk into this open floor plan and see all it has to offer. Come in through the front door, and find two bedrooms and a full bath to the right. The 2 car garage entry is on the left a little further down the foyer. The foyer opens into the great room, dining room and kitchen. There is plenty of storage in the kitchen which includes an island, a dishwasher, refrigerator, microwave, garbage disposal and stove. Off the great room is the master suite with private bath and walk in closet. Security system, remote opener for the garage is included. If you want to stop renting and have been looking for that first home, this is a great choice. You don't want to miss this one.
Last Agent to Sell the Property
Long & Foster REALTORS License #0225077510 Listed on: 07/01/2019

Home Details
Home Type
- Single Family
Est. Annual Taxes
- $2,498
Year Built
- Built in 2018
Lot Details
- Level Lot
- Sprinkler System
Parking
- 2 Car Direct Access Garage
- Oversized Parking
- Garage Door Opener
- Driveway
Home Design
- Transitional Architecture
- Brick Exterior Construction
- Frame Construction
- Shingle Roof
- Vinyl Siding
Interior Spaces
- 1,296 Sq Ft Home
- 1-Story Property
- Recessed Lighting
- Sliding Doors
- Insulated Doors
- Crawl Space
- Fire and Smoke Detector
Kitchen
- Breakfast Area or Nook
- Eat-In Kitchen
- <<OvenToken>>
- Electric Cooktop
- Stove
- <<microwave>>
- Dishwasher
- Kitchen Island
- Disposal
Flooring
- Carpet
- Vinyl
Bedrooms and Bathrooms
- 3 Bedrooms
- En-Suite Primary Bedroom
- Walk-In Closet
- 2 Full Bathrooms
- Double Vanity
Outdoor Features
- Exterior Lighting
- Porch
- Stoop
Schools
- Matoaca Elementary And Middle School
- Matoaca High School
Utilities
- Central Air
- Heat Pump System
- Vented Exhaust Fan
- Water Heater
Community Details
- Whittington Forest Subdivision
Listing and Financial Details
- Assessor Parcel Number To be determined
Ownership History
Purchase Details
Home Financials for this Owner
Home Financials are based on the most recent Mortgage that was taken out on this home.Purchase Details
Home Financials for this Owner
Home Financials are based on the most recent Mortgage that was taken out on this home.Similar Homes in South Chesterfield, VA
Home Values in the Area
Average Home Value in this Area
Purchase History
| Date | Type | Sale Price | Title Company |
|---|---|---|---|
| Bargain Sale Deed | $305,000 | North American Title | |
| Warranty Deed | $212,500 | Abstract Title Services Llc |
Mortgage History
| Date | Status | Loan Amount | Loan Type |
|---|---|---|---|
| Open | $299,475 | FHA | |
| Previous Owner | $217,661 | Stand Alone Refi Refinance Of Original Loan | |
| Previous Owner | $217,387 | New Conventional |
Property History
| Date | Event | Price | Change | Sq Ft Price |
|---|---|---|---|---|
| 05/01/2023 05/01/23 | Sold | $305,000 | +3.4% | $236 / Sq Ft |
| 03/26/2023 03/26/23 | Pending | -- | -- | -- |
| 03/24/2023 03/24/23 | For Sale | $295,000 | +38.8% | $228 / Sq Ft |
| 01/09/2020 01/09/20 | Sold | $212,500 | -3.4% | $164 / Sq Ft |
| 11/20/2019 11/20/19 | Pending | -- | -- | -- |
| 10/21/2019 10/21/19 | Price Changed | $219,950 | -1.6% | $170 / Sq Ft |
| 09/13/2019 09/13/19 | For Sale | $223,450 | 0.0% | $172 / Sq Ft |
| 09/10/2019 09/10/19 | Pending | -- | -- | -- |
| 08/28/2019 08/28/19 | Price Changed | $223,450 | -0.7% | $172 / Sq Ft |
| 07/01/2019 07/01/19 | For Sale | $224,950 | -- | $174 / Sq Ft |
Tax History Compared to Growth
Tax History
| Year | Tax Paid | Tax Assessment Tax Assessment Total Assessment is a certain percentage of the fair market value that is determined by local assessors to be the total taxable value of land and additions on the property. | Land | Improvement |
|---|---|---|---|---|
| 2025 | $2,498 | $277,900 | $56,000 | $221,900 |
| 2024 | $2,498 | $266,600 | $49,000 | $217,600 |
| 2023 | $2,301 | $252,900 | $49,000 | $203,900 |
| 2022 | $2,235 | $242,900 | $47,000 | $195,900 |
| 2021 | $2,144 | $218,700 | $43,500 | $175,200 |
| 2020 | $1,969 | $207,300 | $43,500 | $163,800 |
| 2019 | $1,839 | $193,600 | $42,500 | $151,100 |
| 2018 | $0 | $0 | $0 | $0 |
Agents Affiliated with this Home
-
Will Rinehardt

Seller's Agent in 2023
Will Rinehardt
CapCenter
(804) 221-0898
1 in this area
178 Total Sales
-
N
Buyer's Agent in 2023
NON MLS USER MLS
NON MLS OFFICE
-
John Thiel

Seller's Agent in 2020
John Thiel
Long & Foster
(804) 467-9022
3 in this area
2,719 Total Sales
-
Kevin Morris

Seller Co-Listing Agent in 2020
Kevin Morris
Long & Foster
(804) 652-9025
2 in this area
1,020 Total Sales
-
Ryan Perry

Buyer's Agent in 2020
Ryan Perry
Real Broker LLC
(804) 476-4251
21 Total Sales
Map
Source: Central Virginia Regional MLS
MLS Number: 1921090
APN: 782-61-13-19-600-000
- 5754 Fox Maple Terrace
- 5731 Beechnut Ave
- 5900 River Rd
- 6018 Glencadam Rd
- 21104 Matoaca Rd
- 6512 River Rd
- 21326 Deodora Ct
- 21611 Hagood Ave
- 21338 Deodora Ct
- 4704 River Rd
- 4601 Helena Cir
- 4515 Winterbourne Dr
- 24501 River Rd
- 20605 Willowdale Dr
- 25521 Ferndale Rd
- 4003 Lee Blvd
- 4024 West Dr
- 4115 McIlwaine Dr
- 7500 River Rd
- 4308 Sunset Dr





