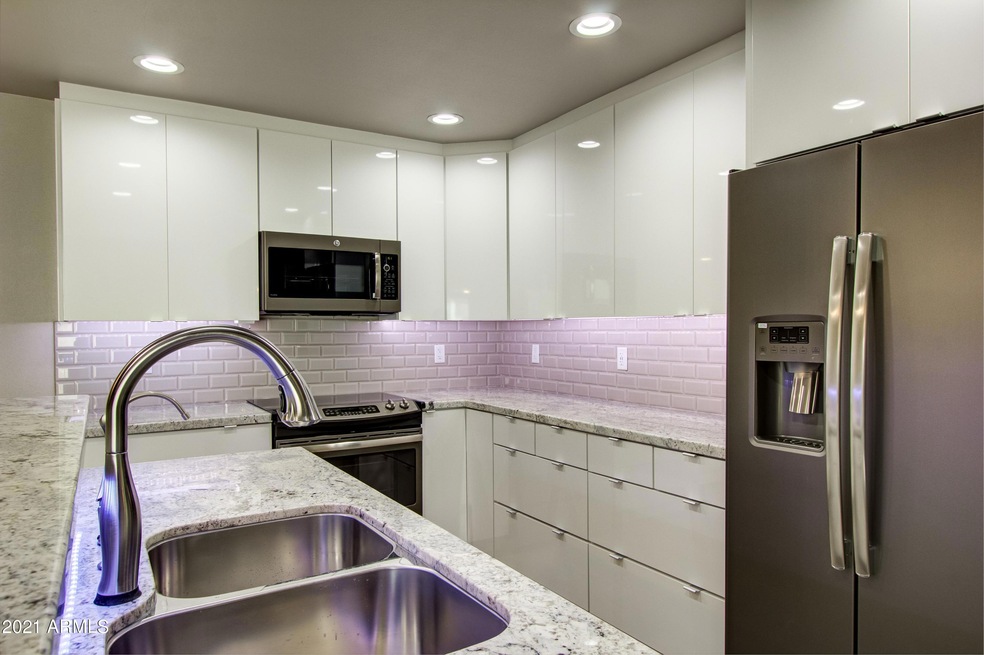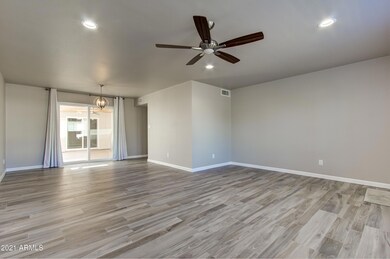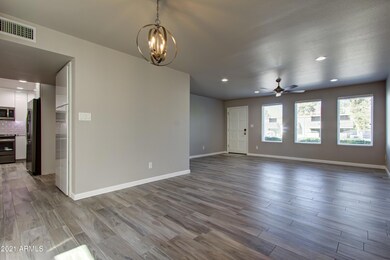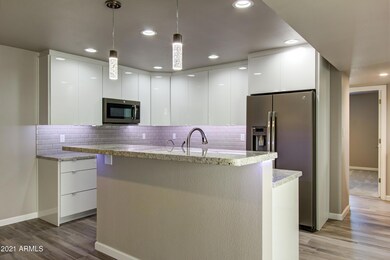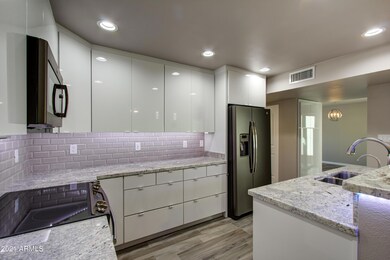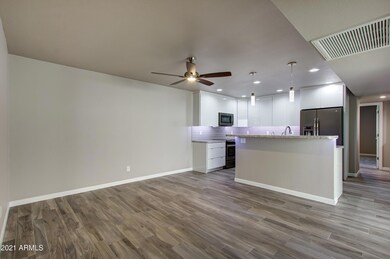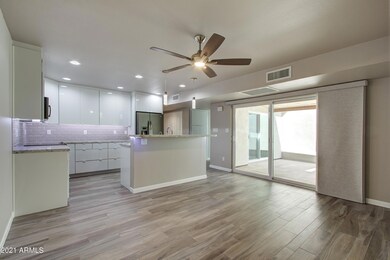
5913 E Thomas Rd Scottsdale, AZ 85251
South Scottsdale NeighborhoodHighlights
- Fitness Center
- Granite Countertops
- Covered patio or porch
- Phoenix Coding Academy Rated A
- Heated Community Pool
- Triple Pane Windows
About This Home
As of April 2021Absolutely stunning 2-bedroom 2 bath townhome in Scottsdale's Villa Solana. The owners spared no expense on this complete remodel. New kitchen is outfitted with Kraftmaid high-gloss white cabinets, S/S GE appliances, tile backsplash, and custom undercabinet lighting. All new Milguard doors and windows throughout (dual & triple pane). Both bathrooms have custom tile work with Toto toilets and brushed nickel fixtures. High end carpet in both bedrooms and Italian ceramic wood-like tile in the rest of the home. You will love the privacy in your back patio with 6'' tongue & groove pine ceiling and you will have nothing to do except unpack after you move into this remarkable home.
Last Agent to Sell the Property
Dave Froehlich Realty, LLC Brokerage Email: downsidedave@cox.net License #BR560398000 Listed on: 02/24/2021
Townhouse Details
Home Type
- Townhome
Est. Annual Taxes
- $1,633
Year Built
- Built in 1971
Lot Details
- 2,882 Sq Ft Lot
- Two or More Common Walls
- Front Yard Sprinklers
- Sprinklers on Timer
- Grass Covered Lot
HOA Fees
- $215 Monthly HOA Fees
Home Design
- Wood Frame Construction
- Built-Up Roof
- Foam Roof
- Block Exterior
- Stucco
Interior Spaces
- 1,544 Sq Ft Home
- 1-Story Property
- Ceiling Fan
- Triple Pane Windows
- Double Pane Windows
- Vinyl Clad Windows
- Washer and Dryer Hookup
Kitchen
- Breakfast Bar
- Electric Cooktop
- Built-In Microwave
- Kitchen Island
- Granite Countertops
Flooring
- Carpet
- Tile
Bedrooms and Bathrooms
- 2 Bedrooms
- Remodeled Bathroom
- 2 Bathrooms
- Dual Vanity Sinks in Primary Bathroom
Parking
- 1 Open Parking Space
- 2 Carport Spaces
- Assigned Parking
Schools
- Orangedale Junior High Prep Academy
- Camelback High School
Utilities
- Central Air
- Heating Available
- Water Purifier
- High Speed Internet
- Cable TV Available
Additional Features
- No Interior Steps
- Covered patio or porch
Listing and Financial Details
- Tax Lot 65
- Assessor Parcel Number 129-27-138
Community Details
Overview
- Association fees include roof repair, insurance, pest control, ground maintenance, street maintenance, front yard maint, trash, roof replacement, maintenance exterior
- Aam Llc Association, Phone Number (602) 957-9191
- Built by Hallcraft
- Villa Solana Subdivision
Amenities
- Recreation Room
Recreation
- Fitness Center
- Heated Community Pool
Ownership History
Purchase Details
Home Financials for this Owner
Home Financials are based on the most recent Mortgage that was taken out on this home.Purchase Details
Purchase Details
Purchase Details
Similar Homes in the area
Home Values in the Area
Average Home Value in this Area
Purchase History
| Date | Type | Sale Price | Title Company |
|---|---|---|---|
| Warranty Deed | $422,500 | Security Title Agency Inc | |
| Warranty Deed | -- | None Available | |
| Quit Claim Deed | -- | -- | |
| Interfamily Deed Transfer | -- | -- | |
| Interfamily Deed Transfer | -- | -- |
Mortgage History
| Date | Status | Loan Amount | Loan Type |
|---|---|---|---|
| Open | $378,000 | New Conventional |
Property History
| Date | Event | Price | Change | Sq Ft Price |
|---|---|---|---|---|
| 07/07/2025 07/07/25 | For Rent | $2,650 | 0.0% | -- |
| 06/09/2025 06/09/25 | Price Changed | $430,000 | -4.4% | $278 / Sq Ft |
| 05/25/2025 05/25/25 | For Sale | $450,000 | +6.5% | $291 / Sq Ft |
| 04/29/2021 04/29/21 | Sold | $422,500 | -1.5% | $274 / Sq Ft |
| 04/05/2021 04/05/21 | Pending | -- | -- | -- |
| 02/24/2021 02/24/21 | For Sale | $429,000 | -- | $278 / Sq Ft |
Tax History Compared to Growth
Tax History
| Year | Tax Paid | Tax Assessment Tax Assessment Total Assessment is a certain percentage of the fair market value that is determined by local assessors to be the total taxable value of land and additions on the property. | Land | Improvement |
|---|---|---|---|---|
| 2025 | $1,450 | $15,427 | -- | -- |
| 2024 | $1,447 | $14,693 | -- | -- |
| 2023 | $1,447 | $30,750 | $6,150 | $24,600 |
| 2022 | $1,380 | $24,710 | $4,940 | $19,770 |
| 2021 | $1,446 | $22,800 | $4,560 | $18,240 |
| 2020 | $1,633 | $21,320 | $4,260 | $17,060 |
| 2019 | $1,633 | $18,130 | $3,620 | $14,510 |
| 2018 | $1,543 | $15,570 | $3,110 | $12,460 |
| 2017 | $1,475 | $13,780 | $2,750 | $11,030 |
| 2016 | $1,449 | $12,500 | $2,500 | $10,000 |
| 2015 | $1,394 | $10,750 | $2,150 | $8,600 |
Agents Affiliated with this Home
-
Andreina Parker
A
Seller's Agent in 2025
Andreina Parker
SERHANT.
(480) 529-1881
27 Total Sales
-
Tanya Toliver

Seller Co-Listing Agent in 2025
Tanya Toliver
SERHANT.
(623) 680-6022
1 in this area
117 Total Sales
-
Dave Froehlich

Seller's Agent in 2021
Dave Froehlich
Dave Froehlich Realty, LLC
(480) 444-2564
2 in this area
67 Total Sales
-
Mark Captain

Buyer's Agent in 2021
Mark Captain
Keller Williams Realty Sonoran Living
(480) 695-3847
8 in this area
282 Total Sales
-
Cayman Captain
C
Buyer Co-Listing Agent in 2021
Cayman Captain
Keller Williams Realty Sonoran Living
(480) 695-6001
1 in this area
126 Total Sales
Map
Source: Arizona Regional Multiple Listing Service (ARMLS)
MLS Number: 6198512
APN: 129-27-138
- 5939 E Orange Blossom Ln
- 6019 E Windsor Ave
- 5960 E Orange Blossom Ln
- 6102 E Edgemont Ave
- 2839 N 61st St
- 2938 N 61st Place Unit 234
- 5971 E Orange Blossom Ln
- 3014 N 61st Place
- 3106 N Valencia Ln
- 2319 N 58th St
- 2312 N 58th St
- 6233 E Pinchot Ave
- 5525 E Thomas Rd Unit H1
- 5525 E Thomas Rd Unit C2
- 5525 E Thomas Rd Unit K16
- 5525 E Thomas Rd Unit R11
- 5525 E Thomas Rd Unit N5
- 5525 E Thomas Rd Unit N1
- 5525 E Thomas Rd Unit F9
- 5533 E Earll Dr
