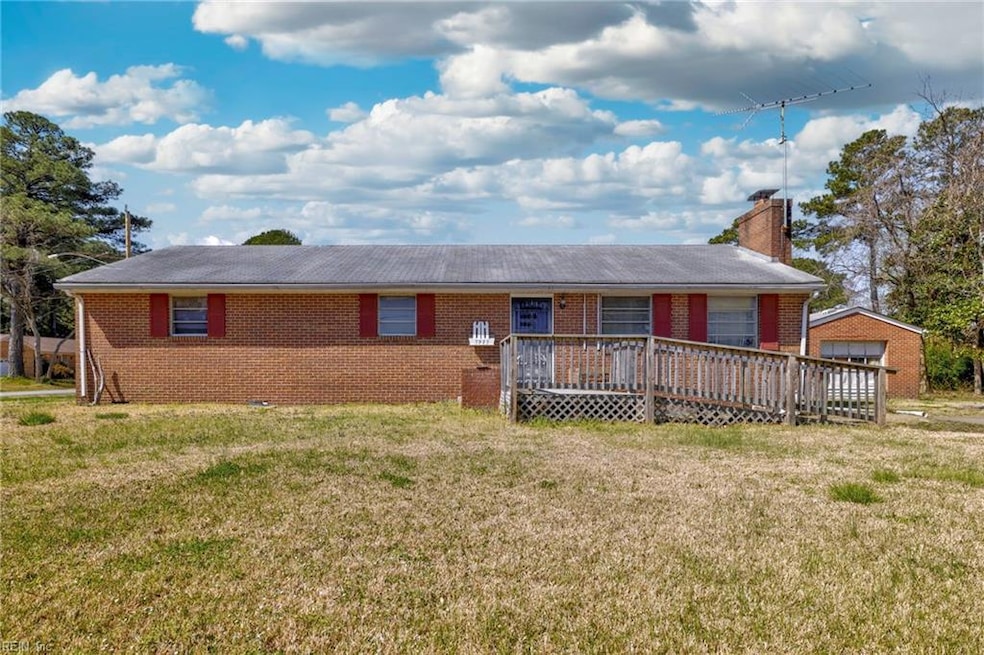
5913 Hazelcroft Dr Suffolk, VA 23435
Sleepy Hole NeighborhoodHighlights
- Attic
- No HOA
- Porch
- Corner Lot
- Breakfast Area or Nook
- Walk-In Closet
About This Home
As of July 2025This brick ranch with a detached single-car brick garage is a fantastic opportunity for an investor or a buyer looking to build equity through renovations. Situated in a well-established neighborhood, this home is ready for its next chapter and offers incredible potential. Perfect for someone willing to put in the work, this property is being sold as-is, where-is, with the sellers making no repairs. The location is ideal, just within a mile of restaurants, shopping, and veterinary care, making it a convenient and desirable area. Whether you’re looking for your next project or a home to make your own, this is a great chance to create something special. Don’t miss out on this opportunity—schedule a viewing today!
Home Details
Home Type
- Single Family
Est. Annual Taxes
- $2,793
Year Built
- Built in 1962
Lot Details
- 0.42 Acre Lot
- Corner Lot
Home Design
- Brick Exterior Construction
- Asphalt Shingled Roof
- Composition Roof
Interior Spaces
- 1,456 Sq Ft Home
- 1-Story Property
- Decorative Fireplace
- Carpet
- Crawl Space
- Breakfast Area or Nook
- Washer and Dryer Hookup
- Attic
Bedrooms and Bathrooms
- 3 Bedrooms
- En-Suite Primary Bedroom
- Walk-In Closet
- 2 Full Bathrooms
Parking
- 1 Car Detached Garage
- Driveway
Schools
- Northern Shores Elementary School
- Col. Fred Cherry Middle School
- Nansemond River High School
Utilities
- Forced Air Heating and Cooling System
- Heating System Uses Natural Gas
- Electric Water Heater
Additional Features
- Accessible Ramps
- Porch
Community Details
- No Home Owners Association
- Arbor Meadows Subdivision
Ownership History
Purchase Details
Home Financials for this Owner
Home Financials are based on the most recent Mortgage that was taken out on this home.Similar Homes in the area
Home Values in the Area
Average Home Value in this Area
Purchase History
| Date | Type | Sale Price | Title Company |
|---|---|---|---|
| Bargain Sale Deed | $379,000 | First American Title Insurance |
Mortgage History
| Date | Status | Loan Amount | Loan Type |
|---|---|---|---|
| Open | $385,632 | New Conventional |
Property History
| Date | Event | Price | Change | Sq Ft Price |
|---|---|---|---|---|
| 07/07/2025 07/07/25 | Sold | $379,000 | -0.3% | $235 / Sq Ft |
| 06/08/2025 06/08/25 | Pending | -- | -- | -- |
| 06/06/2025 06/06/25 | For Sale | $380,000 | +54.8% | $236 / Sq Ft |
| 04/15/2025 04/15/25 | Sold | $245,500 | +6.8% | $169 / Sq Ft |
| 04/04/2025 04/04/25 | Pending | -- | -- | -- |
| 03/31/2025 03/31/25 | For Sale | $229,900 | -- | $158 / Sq Ft |
Tax History Compared to Growth
Tax History
| Year | Tax Paid | Tax Assessment Tax Assessment Total Assessment is a certain percentage of the fair market value that is determined by local assessors to be the total taxable value of land and additions on the property. | Land | Improvement |
|---|---|---|---|---|
| 2024 | $3,186 | $261,000 | $79,200 | $181,800 |
| 2023 | $3,186 | $257,700 | $79,200 | $178,500 |
| 2022 | $2,678 | $245,700 | $79,200 | $166,500 |
| 2021 | $2,272 | $204,700 | $66,000 | $138,700 |
| 2020 | $2,198 | $198,000 | $66,000 | $132,000 |
| 2019 | $2,151 | $193,800 | $66,000 | $127,800 |
| 2018 | $2,219 | $197,700 | $66,000 | $131,700 |
| 2017 | $2,115 | $197,700 | $66,000 | $131,700 |
| 2016 | $2,115 | $197,700 | $66,000 | $131,700 |
| 2015 | $967 | $184,500 | $52,800 | $131,700 |
| 2014 | $967 | $184,500 | $52,800 | $131,700 |
Agents Affiliated with this Home
-
Ryan Fleming

Seller's Agent in 2025
Ryan Fleming
COVA Home Realty
(757) 412-9786
5 in this area
532 Total Sales
-
Lee Cross

Seller's Agent in 2025
Lee Cross
Cross Realty
(757) 726-7653
7 in this area
137 Total Sales
-
Allison Avila

Buyer's Agent in 2025
Allison Avila
Iron Valley Real Estate Hampton Roads
(757) 541-4339
11 in this area
59 Total Sales
Map
Source: Real Estate Information Network (REIN)
MLS Number: 10576208
APN: 301840000
- 3532 Bridge Rd
- 3568 Bridge Rd
- 4700 N Elizabeth Harbor Dr
- 100 Creek Ln
- 201 Cove Reach
- 1009 Paragon Way Unit B
- 1029 Paragon Way Unit D
- 4410 Abercorn Dr
- 4415 Abercorn Dr
- 4409 Abercorn Dr
- 4424 Abercorn Dr
- 4422 Abercorn Dr
- 4418 Abercorn Dr
- 4413 Abercorn Dr
- 4414 Abercorn Dr
- 4407 Abercorn Dr
- 1006 Paragon Way Unit D
- 4408 Abercorn Dr
- 1003 Serene Rd Unit 100
- 1003 Serene Rd Unit 101
