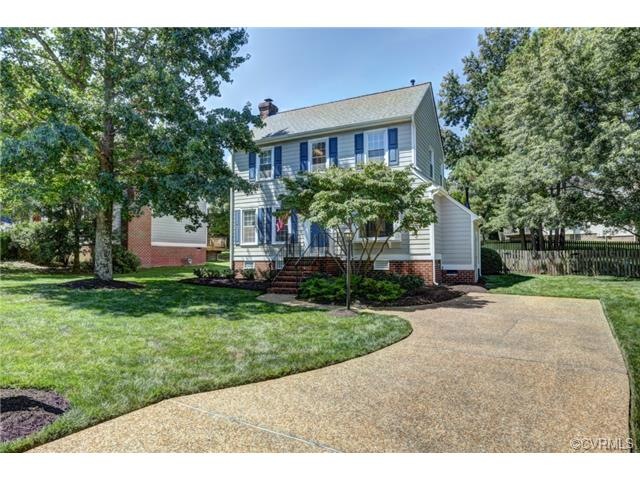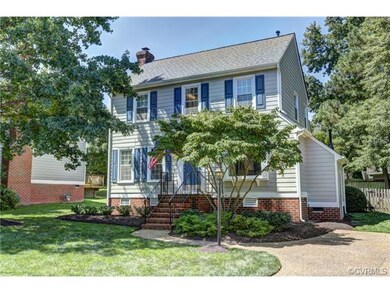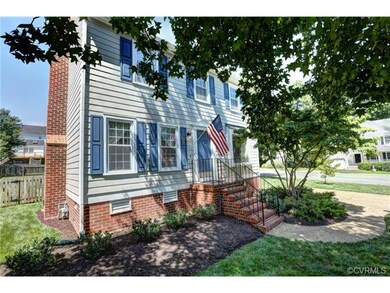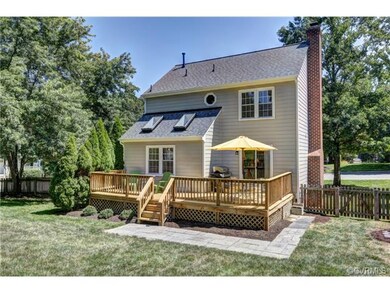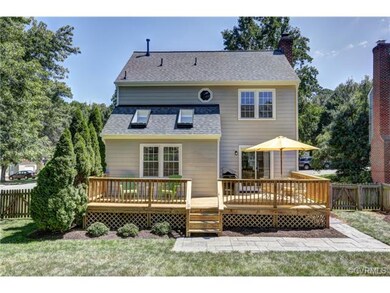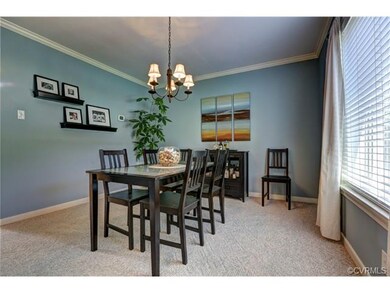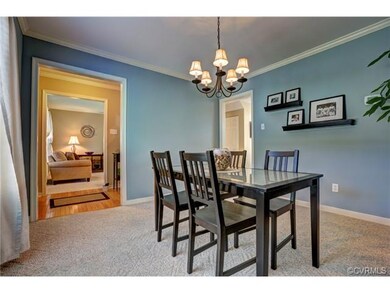
5913 Park Forest Ln Glen Allen, VA 23059
Wyndham NeighborhoodHighlights
- Forced Air Heating and Cooling System
- Wall to Wall Carpet
- 3-minute walk to Otter Pond Park
- Shady Grove Elementary School Rated A-
About This Home
As of February 2023WOW...don't miss this opportunity to own a beautiful home in one Richmond's most desired communities. This awesome two-story home is freshly painted and ready to move into. This home offers 3-bedrooms, 2.5 baths, new roof, newer windows, fenced yard, irrigation, aggregate drive, refaced deck, brick fireplace, updated kitchen and baths, all at a price you cant find in the Deep Run School district.
Last Agent to Sell the Property
Kin Headley
Hometown Realty License #0225047423

Last Buyer's Agent
Elena Cussatti
Keller Williams Realty License #0225077259
Home Details
Home Type
- Single Family
Est. Annual Taxes
- $3,380
Year Built
- 1993
Home Design
- Dimensional Roof
- Shingle Roof
Flooring
- Wall to Wall Carpet
- Laminate
Bedrooms and Bathrooms
- 3 Bedrooms
- 2 Full Bathrooms
Additional Features
- Property has 2 Levels
- Forced Air Heating and Cooling System
Listing and Financial Details
- Assessor Parcel Number 741-778-9126
Ownership History
Purchase Details
Home Financials for this Owner
Home Financials are based on the most recent Mortgage that was taken out on this home.Purchase Details
Home Financials for this Owner
Home Financials are based on the most recent Mortgage that was taken out on this home.Purchase Details
Purchase Details
Home Financials for this Owner
Home Financials are based on the most recent Mortgage that was taken out on this home.Map
Similar Homes in the area
Home Values in the Area
Average Home Value in this Area
Purchase History
| Date | Type | Sale Price | Title Company |
|---|---|---|---|
| Bargain Sale Deed | $390,000 | Fidelity National Title | |
| Warranty Deed | $252,000 | -- | |
| Warranty Deed | $169,900 | -- | |
| Deed | $139,500 | -- |
Mortgage History
| Date | Status | Loan Amount | Loan Type |
|---|---|---|---|
| Open | $292,500 | New Conventional | |
| Previous Owner | $204,000 | New Conventional | |
| Previous Owner | $239,400 | New Conventional | |
| Previous Owner | $201,530 | New Conventional | |
| Previous Owner | $132,500 | New Conventional |
Property History
| Date | Event | Price | Change | Sq Ft Price |
|---|---|---|---|---|
| 02/24/2023 02/24/23 | Sold | $390,000 | +2.6% | $276 / Sq Ft |
| 01/21/2023 01/21/23 | Pending | -- | -- | -- |
| 01/18/2023 01/18/23 | For Sale | $380,000 | +50.8% | $269 / Sq Ft |
| 10/08/2014 10/08/14 | Sold | $252,000 | +0.8% | $188 / Sq Ft |
| 08/31/2014 08/31/14 | Pending | -- | -- | -- |
| 08/27/2014 08/27/14 | For Sale | $250,000 | -- | $187 / Sq Ft |
Tax History
| Year | Tax Paid | Tax Assessment Tax Assessment Total Assessment is a certain percentage of the fair market value that is determined by local assessors to be the total taxable value of land and additions on the property. | Land | Improvement |
|---|---|---|---|---|
| 2024 | $3,380 | $370,700 | $100,000 | $270,700 |
| 2023 | $3,151 | $370,700 | $100,000 | $270,700 |
| 2022 | $2,604 | $306,400 | $90,000 | $216,400 |
| 2021 | $2,390 | $274,700 | $75,000 | $199,700 |
| 2020 | $2,390 | $274,700 | $75,000 | $199,700 |
| 2019 | $2,390 | $274,700 | $75,000 | $199,700 |
| 2018 | $2,232 | $256,500 | $75,000 | $181,500 |
| 2017 | $2,160 | $249,500 | $75,000 | $174,500 |
| 2016 | $2,106 | $242,100 | $75,000 | $167,100 |
| 2015 | $966 | $242,100 | $75,000 | $167,100 |
| 2014 | $966 | $222,000 | $75,000 | $147,000 |
Source: Central Virginia Regional MLS
MLS Number: 1424219
APN: 741-778-9126
- 11740 Park Forest Ct
- 6229 Ginda Terrace
- 5908 Dominion Fairways Ct
- 11804 Olde Covington Way
- 11742 Olde Covington Way
- 10932 Dominion Fairways Ln
- 6043 Corwin Dr
- 5519 Ashton Park Way
- 12024 Layton Dr
- 12113 Club Commons Dr
- 12418 Morgans Glen Cir
- 5741 Oak Mill Ct
- 6213 Winsted Ct
- 5736 Rolling Creek Place
- 12105 Manor Park Dr
- 12209 Malham Way
- 6300 Manor Park Way
- 10603 Gate House Ct
- 5804 Bottomley Place
- 6113 Isleworth Dr
