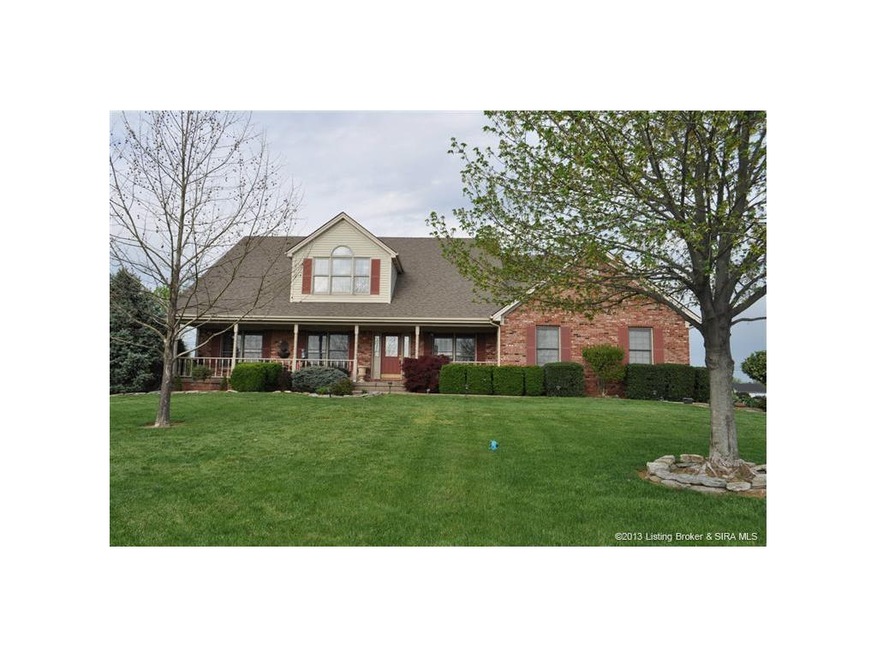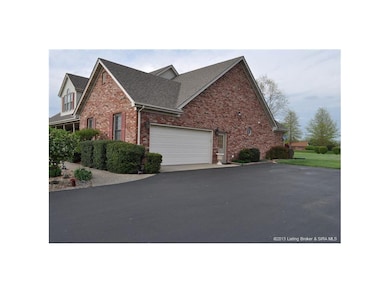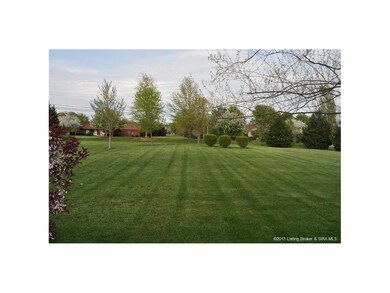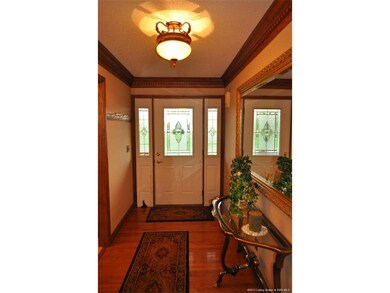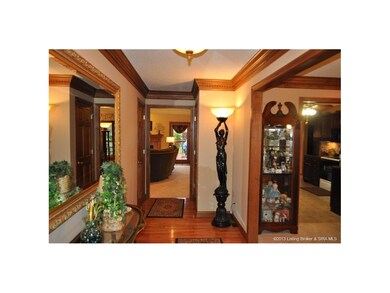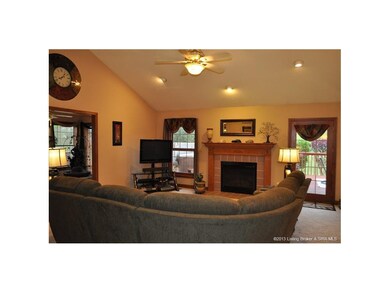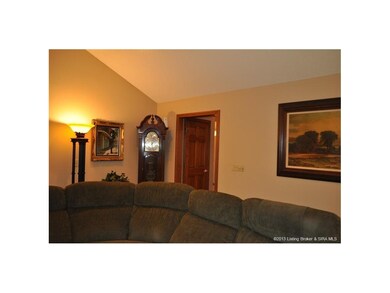
5913 Ridgefield Dr Charlestown, IN 47111
Estimated Value: $494,169 - $520,000
Highlights
- 1.04 Acre Lot
- Cathedral Ceiling
- First Floor Utility Room
- Deck
- Covered patio or porch
- 2 Car Attached Garage
About This Home
As of June 2013Beautiful, spacious & open custom built home. Living room with vaulted ceiling, gas fireplace & recess lighting opens to the great outdoors the the huge 34x16 deck, great for entertaining. Great Sun Room exits to the deck with hot tub, hardwood Foyer with 2 Coat Closets,Dining Room with crown molding,Split bedrooms with Master Suite having his & her vanities, walk in and linen closet, Whirlpool tub,separate shower. Cherry cabinets, breakfast area, covered front porch. Basement has large family room,bedroom and full bath (New Carpet & freshly painted in Basemnet. This home has a beautiful setting and yard. Wireless underground fencing perimeter of yard. Sec. System. Roof and 80-gal. Water Heater approx. 5 yrs. old, R33 Insulation in attic & Sherlock Homes Energy rated through REMC per Sellers. Under cabinet CD Player in Kitchen & Deep Freezer in Basement do not stay. Sq ft & rm sz approx.
Last Agent to Sell the Property
Schuler Bauer Real Estate Services ERA Powered (N License #RB14030597 Listed on: 04/25/2013

Last Buyer's Agent
Chris Shaffer
Semonin REALTORS License #RB14045744

Home Details
Home Type
- Single Family
Est. Annual Taxes
- $2,065
Year Built
- Built in 1998
Lot Details
- 1.04 Acre Lot
- Electric Fence
- Landscaped
HOA Fees
- $25 Monthly HOA Fees
Parking
- 2 Car Attached Garage
- Garage Door Opener
- Driveway
Home Design
- Poured Concrete
- Frame Construction
Interior Spaces
- 4,157 Sq Ft Home
- 1-Story Property
- Cathedral Ceiling
- Ceiling Fan
- Gas Fireplace
- Entrance Foyer
- First Floor Utility Room
- Partially Finished Basement
- Basement Fills Entire Space Under The House
Kitchen
- Eat-In Kitchen
- Oven or Range
- Microwave
- Dishwasher
- Compactor
- Disposal
Bedrooms and Bathrooms
- 3 Bedrooms
- Split Bedroom Floorplan
- Walk-In Closet
- 3 Full Bathrooms
Outdoor Features
- Deck
- Covered patio or porch
Utilities
- Forced Air Heating and Cooling System
- Electric Water Heater
- Water Softener
- On Site Septic
Listing and Financial Details
- Assessor Parcel Number 100307100043000003
Ownership History
Purchase Details
Home Financials for this Owner
Home Financials are based on the most recent Mortgage that was taken out on this home.Purchase Details
Similar Homes in Charlestown, IN
Home Values in the Area
Average Home Value in this Area
Purchase History
| Date | Buyer | Sale Price | Title Company |
|---|---|---|---|
| Flynn Janet S | $289,900 | Pitt & Frank | |
| Not Provided | $29,950 | -- |
Property History
| Date | Event | Price | Change | Sq Ft Price |
|---|---|---|---|---|
| 06/07/2013 06/07/13 | Sold | $289,900 | -3.3% | $70 / Sq Ft |
| 05/15/2013 05/15/13 | Pending | -- | -- | -- |
| 04/25/2013 04/25/13 | For Sale | $299,900 | -- | $72 / Sq Ft |
Tax History Compared to Growth
Tax History
| Year | Tax Paid | Tax Assessment Tax Assessment Total Assessment is a certain percentage of the fair market value that is determined by local assessors to be the total taxable value of land and additions on the property. | Land | Improvement |
|---|---|---|---|---|
| 2024 | $3,452 | $419,400 | $70,200 | $349,200 |
| 2023 | $3,452 | $470,700 | $70,200 | $400,500 |
| 2022 | $3,210 | $380,700 | $60,200 | $320,500 |
| 2021 | $2,697 | $334,600 | $50,200 | $284,400 |
| 2020 | $2,760 | $329,900 | $50,200 | $279,700 |
| 2019 | $2,464 | $318,300 | $50,200 | $268,100 |
| 2018 | $2,747 | $321,900 | $50,200 | $271,700 |
| 2017 | $2,316 | $316,000 | $50,200 | $265,800 |
| 2016 | $2,006 | $297,700 | $44,200 | $253,500 |
| 2014 | $2,281 | $298,000 | $44,200 | $253,800 |
| 2013 | -- | $251,600 | $44,200 | $207,400 |
Agents Affiliated with this Home
-
Heather Hardy McDonner

Seller's Agent in 2013
Heather Hardy McDonner
Schuler Bauer Real Estate Services ERA Powered (N
(812) 948-2888
4 in this area
18 Total Sales
-
C
Buyer's Agent in 2013
Chris Shaffer
Semonin Realty
(502) 639-6847
Map
Source: Southern Indiana REALTORS® Association
MLS Number: 201303066
APN: 10-03-07-100-043.000-003
- 7631 High Jackson Rd
- 6712 Anthem Dr
- 6517 High Jackson Rd
- 426 Springville Dr
- 424 Springville Dr
- 6701 Heritage Ln
- 6618 Westwood Dr
- 8131 Farming Way
- 8133 Farming Way
- 8135 Farming Way
- 8137 Farming Way
- 8140 Farming Way
- 8134 Farming Way
- 6417 Pleasant Run Unit 906
- 8138 Farming Way
- 6320 John Wayne Dr Unit 903
- 5533 Limestone Creek Dr
- 8002 Shady View Dr
- 5504 Constellation Ln
- 6413 Whispering Way
- 5913 Ridgefield Dr
- 5917 Ridgefield Dr
- 5909 Ridgefield Dr
- 6315 Old Bethany Rd
- 6008 Bethany Rd
- 8803 Stonemour Way
- 8904 Farmington Way
- 5819 Ridgefield Dr
- 6005 Bethany Rd
- 5818 Ridgefield Dr
- 6009 Ridgefield Dr
- 5912 Bethany Rd
- 6012 Bethany Rd
- 8809 Stonemour Way
- 0 Lot 17 Ridgefield Dr
- 5812 Ridgefield Dr
- 6011 Ridgefield Dr
- 8908 Farmington Way
- 5913 Bethany Rd
- 6010 Ridgefield Dr
