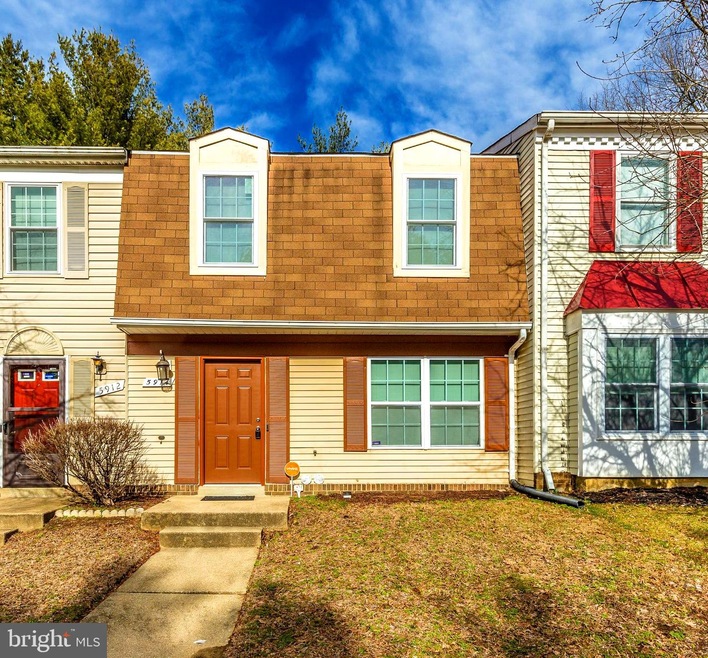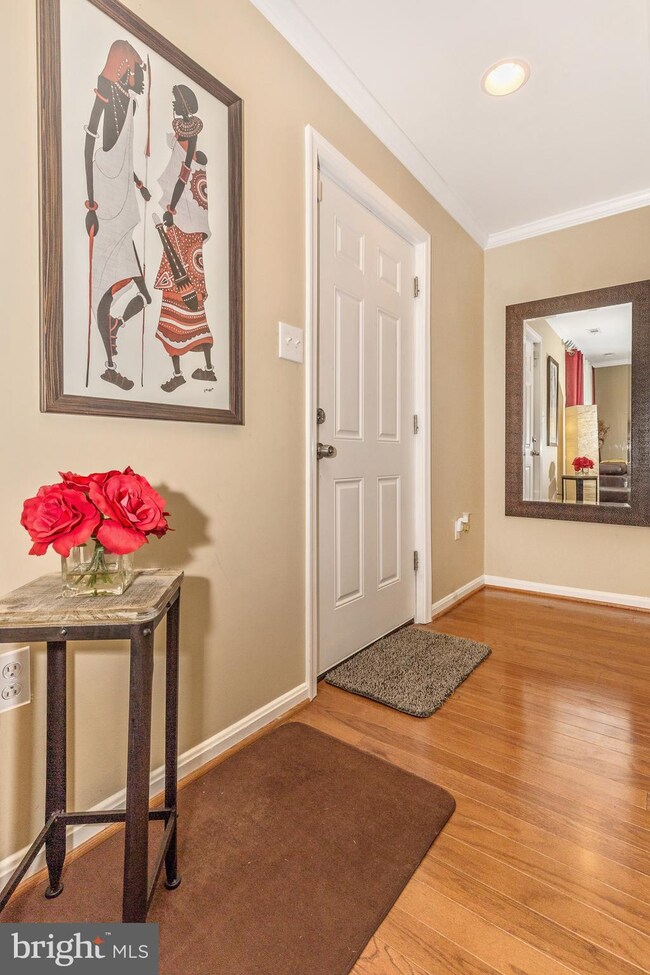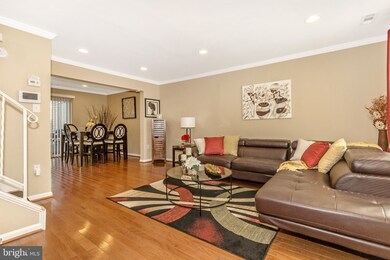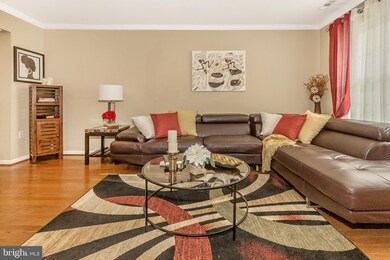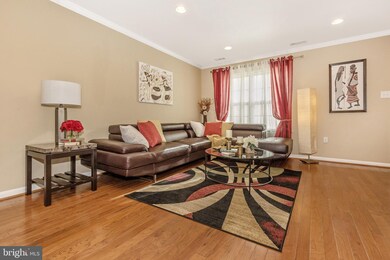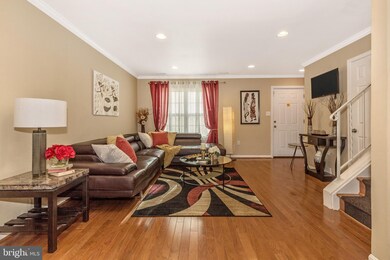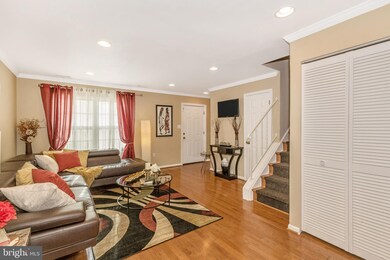
5914 Applegarth Place Capitol Heights, MD 20743
Estimated Value: $299,000 - $323,000
Highlights
- Gourmet Kitchen
- Traditional Architecture
- Upgraded Countertops
- Open Floorplan
- Wood Flooring
- Stainless Steel Appliances
About This Home
As of April 2019Move-in ready three bedroom home that shows like model! Beautifully renovated with upgrades less than 5 years old. This home has video recording doorbell system, fabulous kitchen with stainless steel appliances, granite countertops, beautiful wood cabinets and the dining room leads to backyard. Hardwood floors through first floor and half bathroom. Second floor full bathroom with custom tile, granite, and a luxury shower that will make you want to get up in the morning! Large master bedroom with 2 closets and new carpet. Close to all major roads for DMV and convenient to shopping. Sold As Is . Restricted showing times because of pet. Please call the day before for weekday showings and 2 hour notice on weekends - sorry for the inconvenience but worth the extra effort. YOU WILL NOT BE DISAPPOINTED.
Last Agent to Sell the Property
Long & Foster Real Estate, Inc. License #581222 Listed on: 03/05/2019

Townhouse Details
Home Type
- Townhome
Est. Annual Taxes
- $3,092
Year Built
- Built in 1983 | Remodeled in 2015
Lot Details
- 1,500 Sq Ft Lot
- Property is Fully Fenced
- Property is in very good condition
HOA Fees
- $55 Monthly HOA Fees
Home Design
- Traditional Architecture
- Asphalt Roof
- Aluminum Siding
Interior Spaces
- 1,160 Sq Ft Home
- Property has 2 Levels
- Open Floorplan
- Stacked Washer and Dryer
Kitchen
- Gourmet Kitchen
- Electric Oven or Range
- Built-In Microwave
- Ice Maker
- Dishwasher
- Stainless Steel Appliances
- Upgraded Countertops
- Disposal
Flooring
- Wood
- Carpet
Bedrooms and Bathrooms
- 3 Bedrooms
Parking
- Parking Lot
- 1 Assigned Parking Space
Utilities
- Forced Air Heating and Cooling System
- Public Septic
Community Details
- Comerical Management Group Inc. HOA, Phone Number (240) 568-8920
- London Woods Subdivision
Listing and Financial Details
- Tax Lot 20-8
- Assessor Parcel Number 17182025872
Ownership History
Purchase Details
Home Financials for this Owner
Home Financials are based on the most recent Mortgage that was taken out on this home.Purchase Details
Home Financials for this Owner
Home Financials are based on the most recent Mortgage that was taken out on this home.Purchase Details
Home Financials for this Owner
Home Financials are based on the most recent Mortgage that was taken out on this home.Purchase Details
Home Financials for this Owner
Home Financials are based on the most recent Mortgage that was taken out on this home.Purchase Details
Home Financials for this Owner
Home Financials are based on the most recent Mortgage that was taken out on this home.Purchase Details
Purchase Details
Similar Homes in the area
Home Values in the Area
Average Home Value in this Area
Purchase History
| Date | Buyer | Sale Price | Title Company |
|---|---|---|---|
| Simms Kiara F | $230,000 | Pride Setmnt & Escrow Llc | |
| Hill Lasean Renee | $170,000 | Chicago Title Insurance Co | |
| Abc Remodeling Llc | $92,000 | None Available | |
| Akinwale Dotun | $194,000 | -- | |
| Akinwale Dotun | $194,000 | -- | |
| Hawkins Carol R | $124,000 | -- | |
| Young Oran W | $52,000 | -- |
Mortgage History
| Date | Status | Borrower | Loan Amount |
|---|---|---|---|
| Open | Simms Kiara F | $6,775 | |
| Open | Simms Kiara F | $225,834 | |
| Previous Owner | Hill Lasean Renee | $158,730 | |
| Previous Owner | Akinwale Dotun | $205,600 | |
| Previous Owner | Akinwale Dotun | $174,600 | |
| Previous Owner | Akinwale Dotun | $174,600 | |
| Previous Owner | Hawkins Charles R | $5,947 |
Property History
| Date | Event | Price | Change | Sq Ft Price |
|---|---|---|---|---|
| 04/30/2019 04/30/19 | Sold | $230,000 | -2.1% | $198 / Sq Ft |
| 03/15/2019 03/15/19 | Pending | -- | -- | -- |
| 03/05/2019 03/05/19 | For Sale | $235,000 | +38.2% | $203 / Sq Ft |
| 02/02/2015 02/02/15 | Sold | $170,000 | -2.9% | $147 / Sq Ft |
| 12/06/2014 12/06/14 | Pending | -- | -- | -- |
| 11/26/2014 11/26/14 | For Sale | $175,000 | +90.2% | $151 / Sq Ft |
| 07/21/2014 07/21/14 | Sold | $92,000 | +8.4% | $79 / Sq Ft |
| 04/28/2014 04/28/14 | Pending | -- | -- | -- |
| 04/04/2014 04/04/14 | For Sale | $84,900 | -- | $73 / Sq Ft |
Tax History Compared to Growth
Tax History
| Year | Tax Paid | Tax Assessment Tax Assessment Total Assessment is a certain percentage of the fair market value that is determined by local assessors to be the total taxable value of land and additions on the property. | Land | Improvement |
|---|---|---|---|---|
| 2024 | $3,984 | $233,733 | $0 | $0 |
| 2023 | $3,802 | $215,000 | $50,000 | $165,000 |
| 2022 | $3,636 | $201,367 | $0 | $0 |
| 2021 | $3,526 | $187,733 | $0 | $0 |
| 2020 | $3,049 | $174,100 | $45,000 | $129,100 |
| 2019 | $2,810 | $164,333 | $0 | $0 |
| 2018 | $3,163 | $154,567 | $0 | $0 |
| 2017 | $2,943 | $144,800 | $0 | $0 |
| 2016 | -- | $137,733 | $0 | $0 |
| 2015 | $3,487 | $130,667 | $0 | $0 |
| 2014 | $3,487 | $123,600 | $0 | $0 |
Agents Affiliated with this Home
-
Christine Reeder

Seller's Agent in 2019
Christine Reeder
Long & Foster Real Estate, Inc.
(301) 606-8611
1 in this area
1,140 Total Sales
-
Sophia Richards

Seller Co-Listing Agent in 2019
Sophia Richards
Long & Foster Real Estate, Inc.
(301) 602-6680
29 Total Sales
-
Markida Walker
M
Buyer's Agent in 2019
Markida Walker
HomeSmart
(202) 340-8394
7 Total Sales
-
Jennifer Young

Seller's Agent in 2015
Jennifer Young
Keller Williams Realty
(703) 674-1777
1 in this area
1,750 Total Sales
-
I
Seller's Agent in 2014
Iesha Fields
Precious Properties
-
N
Buyer's Agent in 2014
Non Member Member
Metropolitan Regional Information Systems
Map
Source: Bright MLS
MLS Number: MDPG502374
APN: 18-2025872
- 5814 Folgate Ct
- 5757 Falkland Place
- 5627 Oakford Rd
- 5745 Falkland Place
- 5625 Oakford Rd
- 1005 Rollins Ave
- 1009 Rollins Ave
- 1101 Alverton St Unit C0007
- 1110 Shumi Ct Unit BR0027
- 1106 Shumi Ct Unit C0025
- 1104 Shumi Ct Unit BR0024
- 1102 Shumi Ct Unit BR0023-CEDAR
- 1111 Blue Star Ct Unit BR0005 QUICK MOVE IN
- 1107 Shumi Ct Unit BR19-HOTM SPECIAL
- 1100 Shumi Ct Unit BR0022
- 1100 Shumi Ct Unit BR0020
- 1112 Blue Star Ct Unit BR17 HOTM SPECIAL
- 1103 Shumi Ct Unit C0021
- 1109 Blue Star Ct Unit BR0006
- 1107 Blue Star Ct Unit BR0007
- 5914 Applegarth Place
- 5916 Applegarth Place
- 5912 Applegarth Place
- 5910 Applegarth Place
- 5918 Applegarth Place
- 5908 Applegarth Place
- 1117 Dutton Way
- 5906 Applegarth Place
- 1115 Dutton Way
- 5904 Applegarth Place
- 1113 Dutton Way
- 5902 Applegarth Place
- 1111 Dutton Way
- 5900 Applegarth Place
- 5919 Applegarth Place
- 5917 Applegarth Place
- 1109 Dutton Way
- 5913 Applegarth Place
- 5819 Folgate Ct
- 1118 Dutton Way
