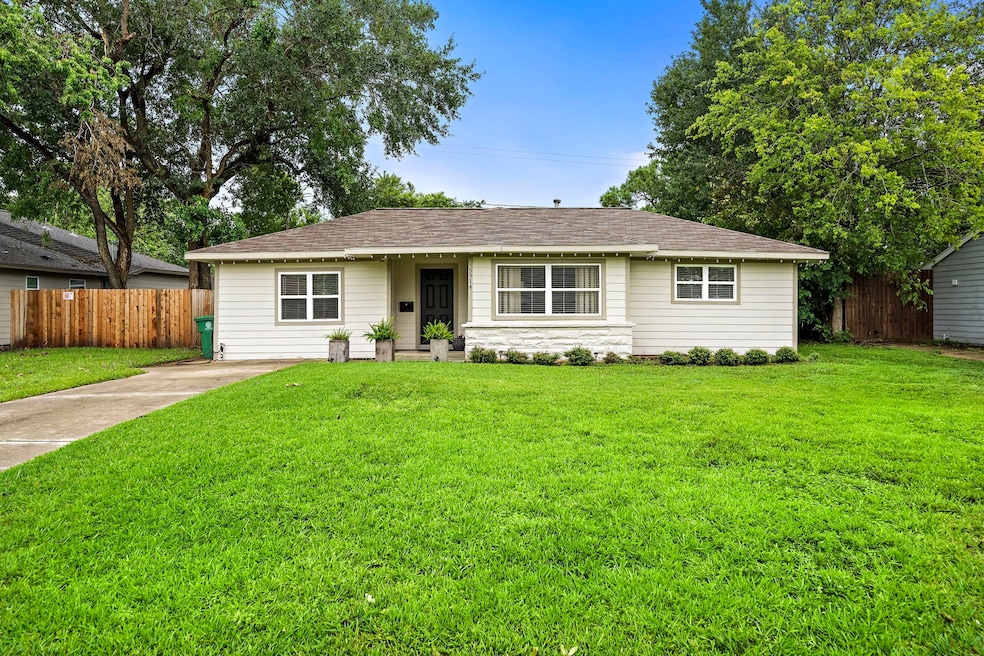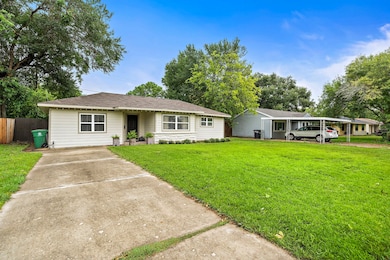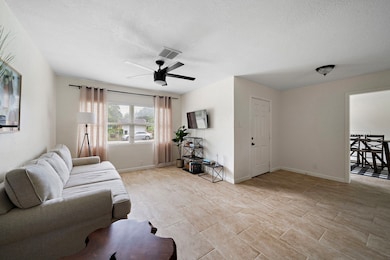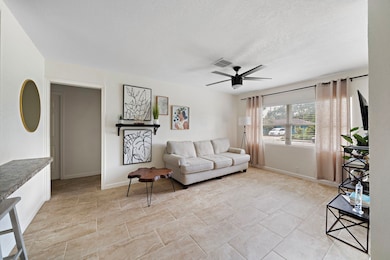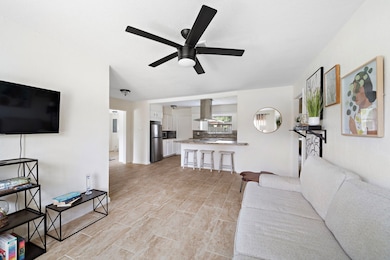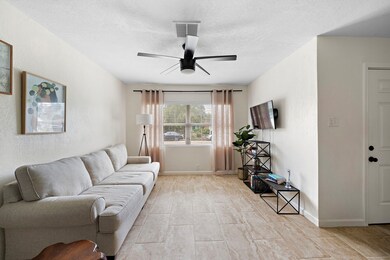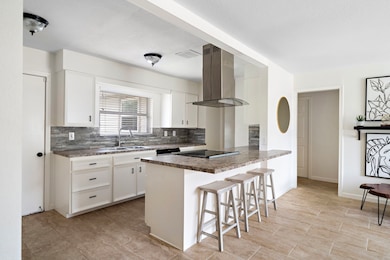
5914 Darnell St Houston, TX 77074
Braeburn NeighborhoodEstimated payment $1,662/month
Highlights
- Adjacent to Greenbelt
- 1 Fireplace
- Breakfast Bar
- Wood Flooring
- Family Room Off Kitchen
- Bathtub with Shower
About This Home
Welcome to 5914 Darnell St! This charming ranch style home has many recent updates including the roof, water heater, and windows. The home is well-situated and bright with an open living space immediately as soon as you walk into the front door. Right off the living space, you'll find a large formal dining room and an in-house utility room. The primary bedroom has 2 walk-in closets. The full bath room is conveniently located near all 3 bedrooms. NO CARPET ANYWHERE! Enjoy your evenings around the fire in your expansive, peaceful backyard. This home sits high and dry and has never flooded. No hurricane damage either!
Home Details
Home Type
- Single Family
Est. Annual Taxes
- $5,085
Year Built
- Built in 1950
Lot Details
- 7,000 Sq Ft Lot
- Adjacent to Greenbelt
- Back Yard Fenced
Home Design
- Slab Foundation
- Composition Roof
- Cement Siding
- Stone Siding
Interior Spaces
- 1,277 Sq Ft Home
- 1-Story Property
- 1 Fireplace
- Family Room Off Kitchen
- Living Room
- Dining Room
- Utility Room
- Washer and Gas Dryer Hookup
Kitchen
- Breakfast Bar
- Dishwasher
- Disposal
Flooring
- Wood
- Tile
Bedrooms and Bathrooms
- 3 Bedrooms
- 1 Full Bathroom
- Bathtub with Shower
Outdoor Features
- Shed
Schools
- Herod Elementary School
- Fondren Middle School
- Sharpstown High School
Utilities
- Central Heating and Cooling System
- Heating System Uses Gas
Community Details
- Braeburn Terrace Sec 02 R/P Subdivision
Map
Home Values in the Area
Average Home Value in this Area
Tax History
| Year | Tax Paid | Tax Assessment Tax Assessment Total Assessment is a certain percentage of the fair market value that is determined by local assessors to be the total taxable value of land and additions on the property. | Land | Improvement |
|---|---|---|---|---|
| 2025 | $5,574 | $251,667 | $84,000 | $167,667 |
| 2024 | $5,574 | $266,387 | $84,000 | $182,387 |
| 2023 | $5,574 | $240,464 | $84,000 | $156,464 |
| 2022 | $4,994 | $216,968 | $84,000 | $132,968 |
| 2021 | $4,328 | $185,692 | $84,000 | $101,692 |
| 2020 | $4,474 | $177,422 | $84,000 | $93,422 |
| 2019 | $4,096 | $155,731 | $84,000 | $71,731 |
| 2018 | $2,736 | $149,314 | $84,000 | $65,314 |
| 2017 | $3,925 | $149,314 | $84,000 | $65,314 |
| 2016 | $3,597 | $149,314 | $84,000 | $65,314 |
| 2015 | $2,158 | $144,810 | $84,000 | $60,810 |
| 2014 | $2,158 | $119,648 | $59,500 | $60,148 |
Property History
| Date | Event | Price | List to Sale | Price per Sq Ft | Prior Sale |
|---|---|---|---|---|---|
| 11/06/2025 11/06/25 | For Sale | $235,000 | 0.0% | $184 / Sq Ft | |
| 05/05/2025 05/05/25 | Off Market | $1,465 | -- | -- | |
| 08/30/2024 08/30/24 | Sold | -- | -- | -- | View Prior Sale |
| 07/14/2024 07/14/24 | For Sale | $260,000 | +15.6% | $204 / Sq Ft | |
| 11/15/2021 11/15/21 | Sold | -- | -- | -- | View Prior Sale |
| 10/16/2021 10/16/21 | Pending | -- | -- | -- | |
| 09/16/2021 09/16/21 | For Sale | $225,000 | 0.0% | $176 / Sq Ft | |
| 03/14/2020 03/14/20 | Rented | $1,465 | -5.5% | -- | |
| 02/13/2020 02/13/20 | Under Contract | -- | -- | -- | |
| 12/10/2019 12/10/19 | For Rent | $1,550 | -- | -- |
Purchase History
| Date | Type | Sale Price | Title Company |
|---|---|---|---|
| Deed | -- | Patten Title | |
| Deed | -- | None Listed On Document | |
| Deed Of Distribution | -- | None Available |
Mortgage History
| Date | Status | Loan Amount | Loan Type |
|---|---|---|---|
| Open | $20,000 | Seller Take Back | |
| Previous Owner | $8,837 | New Conventional | |
| Previous Owner | $220,924 | FHA | |
| Closed | -- | No Value Available |
About the Listing Agent
Julia's Other Listings
Source: Houston Association of REALTORS®
MLS Number: 97202672
APN: 0730240060016
- 5905 Darnell St
- 5905 Beechnut St
- 6006 Carew St
- 4 Carlota Ct
- 6031 Cypress St
- 6017 Cypress St
- 5834 Imogene St
- 6148 Indigo St
- 6201 Carew St
- 8314 Albacore Dr
- 5731 Grape St
- 5671 Sylmar Rd
- 6229 Carew St
- 5651 Edith St
- 8621 Bob White Dr
- 8625 Bob White Dr
- 5743 Jason St
- 8118 Albacore Dr Unit 7
- 5615 Beechnut St
- 8110 Albacore Dr Unit 38
- 5818 Carew St
- 5908 Beechnut St
- 6017 Cypress St
- 8110 Albacore Dr Unit 60
- 5900 N Braeswood Blvd Unit 134
- 5900 N Braeswood Blvd Unit 207
- 5900 N Braeswood Blvd Unit 237
- 5900 N Braeswood Blvd Unit 239
- 5900 N Braeswood Blvd Unit 167
- 5900 N Braeswood Blvd Unit 250
- 5900 N Braeswood Blvd Unit 254
- 5900 N Braeswood Blvd Unit 226
- 5900 N Braeswood Blvd Unit 203
- 5900 N Braeswood Blvd Unit 156
- 5900 N Braeswood Blvd Unit 228
- 5900 N Braeswood Blvd Unit 258
- 5900 N Braeswood Blvd Unit 245
- 6833 Beechnut St
- 5539 Edith St Unit ID1019613P
- 5542 Holly St Unit ID1053018P
