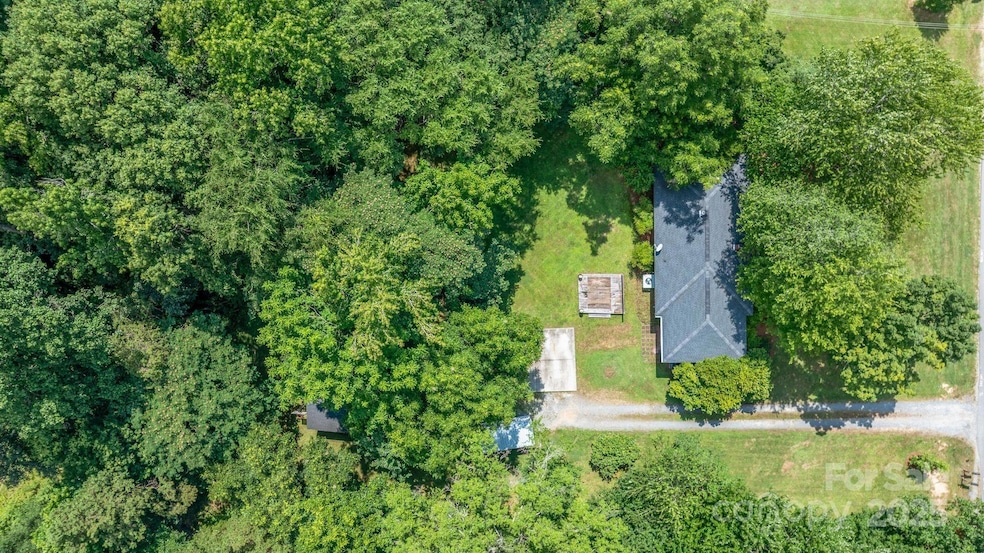
5914 Mt Holly Huntersville Rd Charlotte, NC 28216
Mountain Island NeighborhoodHighlights
- Deck
- Ranch Style House
- Laundry Room
- Wooded Lot
- 1 Car Attached Garage
- Shed
About This Home
As of August 2025Updated 2 Bed, 2 Full Bath brick ranch on a level 1.29-acre lot with great privacy. Roof replaced in 2019. The kitchen features modern shaker cabinets, quartz countertops, tile backsplash, undermount sink, cabinet pantry, bar seating, and matching stainless LG appliances. Wide plank laminate flooring runs through the kitchen, living room, and hallway. Both bathrooms have modern tile flooring and quartz-top vanities. The primary suite includes an en-suite bath with a large walk-in tile shower and pebble floor. Rear-facing 1-car garage plus large storage building on concrete slab. Lot is approx. 210' x 300' with potential to subdivide and sell a portion. Just 0.5 mi. from Mountain Island Lake, 14 min. to Birkdale Village & Lake Norman, 15 min. to CLT Airport, 18 min. to Uptown.
Last Agent to Sell the Property
EXP Realty LLC Ballantyne Brokerage Phone: 980-221-5152 License #285607 Listed on: 07/03/2025

Home Details
Home Type
- Single Family
Est. Annual Taxes
- $1,831
Year Built
- Built in 1952
Lot Details
- Lot Dimensions are 210x300x210x300
- Level Lot
- Wooded Lot
- Property is zoned N1-A
Parking
- 1 Car Attached Garage
- Rear-Facing Garage
- Driveway
Home Design
- Ranch Style House
- Four Sided Brick Exterior Elevation
Interior Spaces
- 1,075 Sq Ft Home
- Wood Burning Fireplace
- Window Treatments
- Living Room with Fireplace
- Crawl Space
Kitchen
- Electric Range
- Microwave
- Dishwasher
Flooring
- Laminate
- Tile
Bedrooms and Bathrooms
- 2 Main Level Bedrooms
- 2 Full Bathrooms
Laundry
- Laundry Room
- Washer and Electric Dryer Hookup
Outdoor Features
- Deck
- Shed
Schools
- Mountain Island Lake Academy Elementary And Middle School
- Hopewell High School
Utilities
- Central Air
- Heating System Uses Natural Gas
- Electric Water Heater
- Septic Tank
- Cable TV Available
Listing and Financial Details
- Assessor Parcel Number 033-241-12
Ownership History
Purchase Details
Home Financials for this Owner
Home Financials are based on the most recent Mortgage that was taken out on this home.Purchase Details
Purchase Details
Home Financials for this Owner
Home Financials are based on the most recent Mortgage that was taken out on this home.Purchase Details
Home Financials for this Owner
Home Financials are based on the most recent Mortgage that was taken out on this home.Similar Homes in Charlotte, NC
Home Values in the Area
Average Home Value in this Area
Purchase History
| Date | Type | Sale Price | Title Company |
|---|---|---|---|
| Special Warranty Deed | -- | None Available | |
| Trustee Deed | -- | None Available | |
| Warranty Deed | $100,000 | Morehead Title | |
| Warranty Deed | $87,000 | -- |
Mortgage History
| Date | Status | Loan Amount | Loan Type |
|---|---|---|---|
| Open | $80,000 | New Conventional | |
| Open | $144,522 | VA | |
| Closed | $95,900 | New Conventional | |
| Closed | $76,950 | New Conventional | |
| Previous Owner | $80,000 | Fannie Mae Freddie Mac | |
| Previous Owner | $62,500 | Unknown | |
| Previous Owner | $81,300 | No Value Available |
Property History
| Date | Event | Price | Change | Sq Ft Price |
|---|---|---|---|---|
| 08/28/2025 08/28/25 | Sold | $325,000 | -4.3% | $302 / Sq Ft |
| 07/03/2025 07/03/25 | For Sale | $339,500 | -- | $316 / Sq Ft |
Tax History Compared to Growth
Tax History
| Year | Tax Paid | Tax Assessment Tax Assessment Total Assessment is a certain percentage of the fair market value that is determined by local assessors to be the total taxable value of land and additions on the property. | Land | Improvement |
|---|---|---|---|---|
| 2024 | $1,831 | $259,000 | $139,300 | $119,700 |
| 2023 | $1,831 | $259,000 | $139,300 | $119,700 |
| 2022 | $1,154 | $124,300 | $43,900 | $80,400 |
| 2021 | $1,127 | $124,300 | $43,900 | $80,400 |
| 2020 | $1,121 | $124,300 | $43,900 | $80,400 |
| 2019 | $1,105 | $124,300 | $43,900 | $80,400 |
| 2018 | $1,339 | $117,300 | $58,300 | $59,000 |
| 2017 | $1,326 | $117,300 | $58,300 | $59,000 |
| 2016 | $1,307 | $117,300 | $58,300 | $59,000 |
| 2015 | -- | $121,500 | $62,500 | $59,000 |
| 2014 | $1,314 | $121,500 | $62,500 | $59,000 |
Agents Affiliated with this Home
-
Chris Phillis

Seller's Agent in 2025
Chris Phillis
EXP Realty LLC Ballantyne
(980) 221-5152
2 in this area
101 Total Sales
-
Kelly Brais

Buyer's Agent in 2025
Kelly Brais
Coldwell Banker Realty
(704) 743-8743
3 in this area
99 Total Sales
Map
Source: Canopy MLS (Canopy Realtor® Association)
MLS Number: 4273144
APN: 033-241-12
- 5955 Mountain Point Ln
- 6411 Glenn Teague Rd
- 5434 Beckhaven Ln
- 6724 Riverfront Dr
- 11902 Mountain Crest Cir
- 4729 Nijinsky Ct
- 2802 Granstark Ct
- 3850 Oakdale Rd
- 2922 Phillips Fairway Dr
- 6519 Pargo Rd
- 3831 Riceland Place
- 9935 Gray Dove Ct
- 3702 Wiegon Ln
- 6812 Alydar Ct
- 6808 Simpson Rd
- 1217 Ashbury St
- 10632 Overlook Mountain Dr
- 5024 Colline Ct
- 5028 Colline Ct
- 3306 Ringtail Ln






