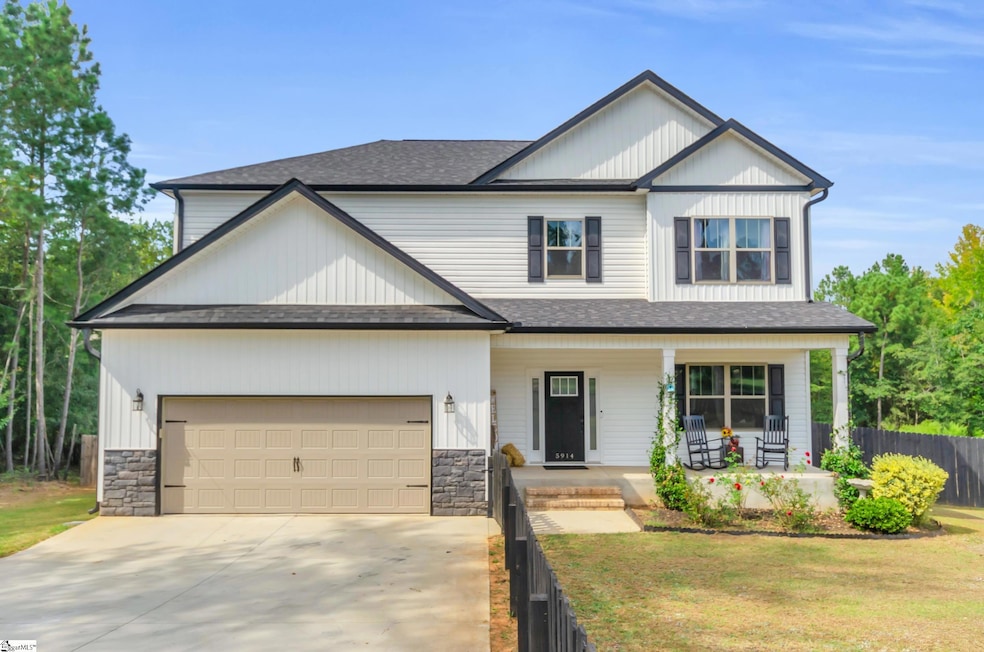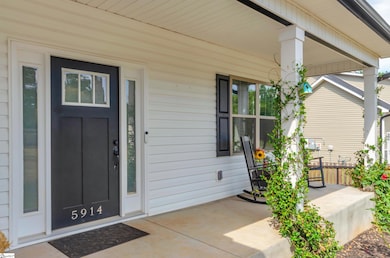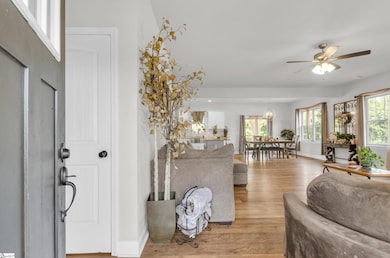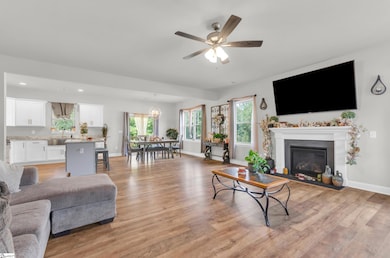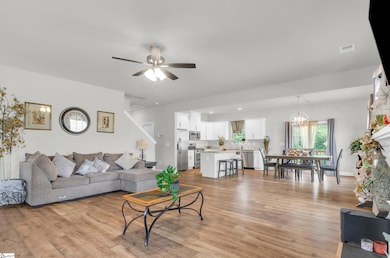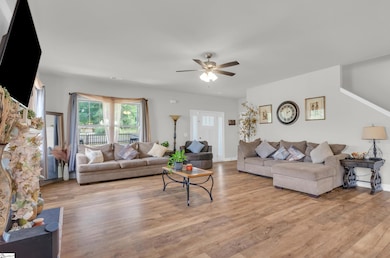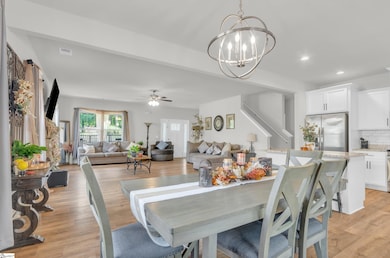5914 Old Pearman Dairy Rd Anderson, SC 29625
Estimated payment $2,659/month
Highlights
- Open Floorplan
- Deck
- Granite Countertops
- Craftsman Architecture
- Bonus Room
- Farmhouse Sink
About This Home
Minutes from Lake Hartwell - a 3-minute drive to the closest boat ramp to be exact! Enjoy the lake life without paying lakefront pricing. Step inside to an open floor plan with the highly desirable primary suite on the main level. The designer kitchen is a true showpiece, featuring a stainless-steel farmhouse sink, granite countertops, a large island, and premium stainless appliances—including a built-in microwave, gas range, and dishwasher. Luxury laminate hardwoods flow throughout the main living areas, while plush carpet adds comfort to the bedrooms and bonus room. Bathrooms and the laundry room are styled with sleek tile. A cozy gas-log fireplace anchors the living room, which is filled with natural light. Upstairs, you’ll find a generous bonus room, three spacious bedrooms, and two full bathrooms. Two of the bedrooms share a Jack-and-Jill bath, each with its own private vanity. Enjoy your mornings on the covered back porch overlooking a tree-lined backyard. Fencing has been added to both the front and back of the property, offering a secure and convenient space for kids to play or pets to enjoy the outdoors. Just around the corner, a boat ramp provides easy access to Lake Hartwell—perfect for weekends on the water. With a structural warranty still in place, this is truly an opportunity you don't want to miss!
Home Details
Home Type
- Single Family
Est. Annual Taxes
- $1,874
Year Built
- Built in 2022
Lot Details
- 0.58 Acre Lot
- Lot Dimensions are 100x250x100x250
- Fenced Yard
- Level Lot
Home Design
- Craftsman Architecture
- Architectural Shingle Roof
- Vinyl Siding
- Stone Exterior Construction
Interior Spaces
- 2,800-2,999 Sq Ft Home
- 2-Story Property
- Open Floorplan
- Smooth Ceilings
- Ceiling height of 9 feet or more
- Ceiling Fan
- Gas Log Fireplace
- Tilt-In Windows
- Living Room
- Dining Room
- Bonus Room
- Crawl Space
- Fire and Smoke Detector
Kitchen
- Free-Standing Gas Range
- Built-In Microwave
- Dishwasher
- Granite Countertops
- Farmhouse Sink
Flooring
- Carpet
- Laminate
- Ceramic Tile
Bedrooms and Bathrooms
- 4 Bedrooms | 1 Main Level Bedroom
- 3.5 Bathrooms
Laundry
- Laundry Room
- Laundry on main level
Parking
- 2 Car Attached Garage
- Garage Door Opener
Outdoor Features
- Deck
- Front Porch
Schools
- Centerville Elementary School
- Robert Anderson Middle School
- Westside High School
Utilities
- Central Air
- Heating System Uses Natural Gas
- Gas Water Heater
- Septic Tank
Community Details
- Built by Apex Development
Listing and Financial Details
- Tax Lot B7
- Assessor Parcel Number 0670002053
Map
Home Values in the Area
Average Home Value in this Area
Tax History
| Year | Tax Paid | Tax Assessment Tax Assessment Total Assessment is a certain percentage of the fair market value that is determined by local assessors to be the total taxable value of land and additions on the property. | Land | Improvement |
|---|---|---|---|---|
| 2024 | $40 | $15,990 | $1,730 | $14,260 |
| 2023 | $40 | $15,990 | $1,730 | $14,260 |
| 2022 | $40 | $0 | $0 | $0 |
Property History
| Date | Event | Price | List to Sale | Price per Sq Ft | Prior Sale |
|---|---|---|---|---|---|
| 10/10/2025 10/10/25 | Price Changed | $475,000 | -2.1% | $170 / Sq Ft | |
| 09/26/2025 09/26/25 | For Sale | $485,000 | +21.3% | $173 / Sq Ft | |
| 05/25/2022 05/25/22 | Sold | $399,900 | 0.0% | $135 / Sq Ft | View Prior Sale |
| 04/08/2022 04/08/22 | Pending | -- | -- | -- | |
| 03/30/2022 03/30/22 | Price Changed | $399,900 | -4.8% | $135 / Sq Ft | |
| 03/11/2022 03/11/22 | For Sale | $419,900 | -- | $142 / Sq Ft |
Purchase History
| Date | Type | Sale Price | Title Company |
|---|---|---|---|
| Deed | $399,900 | Bradley K Richardson Pc |
Mortgage History
| Date | Status | Loan Amount | Loan Type |
|---|---|---|---|
| Open | $399,900 | No Value Available |
Source: Greater Greenville Association of REALTORS®
MLS Number: 1570545
APN: 067-00-02-053
- 0 Hunters Trail Unit 20294810
- Lot 7 Valley Dale Dr
- 1310 Hunters Trail
- 113 Harborough Rd
- 2214 Surfside Dr
- 0 Centerville Rd
- 323 Tr B Pearman Dairy Rd
- 1003 Fallon Ln
- 105 Stonehaven Dr
- 1002 Fallon Ln
- 213 Oxmoor Dr
- 606B Parkwood Dr
- 1025 Phillips Rd
- 2407 Watkins Rd Ext Rd
- 121 Diamond Point
- 111 Appian Way
- 7.62 Acs Phillips Rd
- 4501 Great Oaks Dr
- 1402 Leeward Rd
- 300 Clearview Dr
- 1209 Northlake Dr Unit 1209 Furnished
- 250 Battery Park Cir
- 100 Hudson Cir
- 402 Timber Ln Unit Melodia Apartment
- 103 Allison Cir
- 109 Patagonia Rd
- 4115 Liberty Hwy
- 153 Civic Center Blvd
- 460 New Prospect Church Rd
- 150 Continental St
- 335 Monti Dr
- 100 Copperleaf Ln
- 200 Country Club Ln
- 320 E Beltline Rd
- 201 Miracle Mile Dr
- 507 Eskew Cir
- 2706 Pope Dr
- 2413 Pope Dr
- 432 Morningside Dr
- 101-163 Reaves Place
