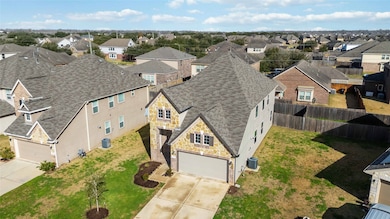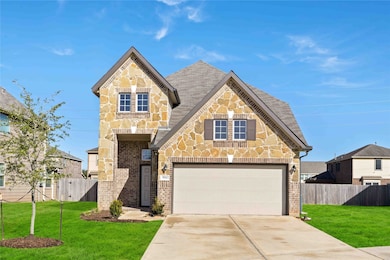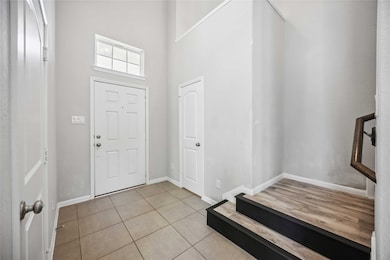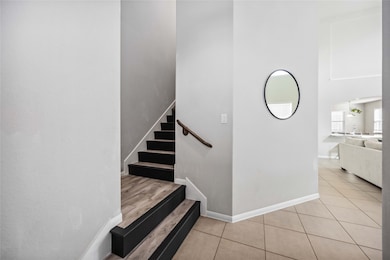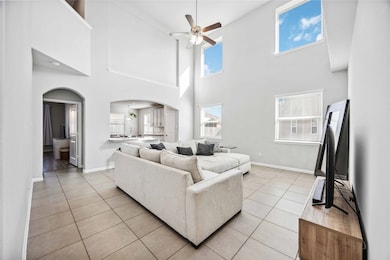
5914 Prince Place Dr Rosenberg, TX 77471
Estimated payment $2,391/month
Highlights
- Very Popular Property
- Home Energy Rating Service (HERS) Rated Property
- Traditional Architecture
- Briscoe Junior High School Rated A-
- Deck
- High Ceiling
About This Home
Stunning 4-bedroom, 2.5-bathroom home in the desirable Kingdom Heights community of Rosenberg, TX! Built in 2021, this modern home boasts a spacious open floor plan with tall ceilings and laminate flooring throughout—no carpet! The beautifully updated kitchen features granite countertops and stainless steel appliances, perfect for home chefs. The luxurious en-suite master offers a walk-in closet, creating a private retreat. The home sits on a quiet cul-de-sac lot, providing added privacy. Residents enjoy fantastic amenities, including a resort-style pool, fitness center, recreation center, and party room. Conveniently located near shopping, dining, and entertainment, this home is a must-see! Don’t miss your chance—schedule a showing today!
Open House Schedule
-
Saturday, November 01, 202511:00 am to 1:00 pm11/1/2025 11:00:00 AM +00:0011/1/2025 1:00:00 PM +00:00Add to Calendar
Home Details
Home Type
- Single Family
Est. Annual Taxes
- $7,953
Year Built
- Built in 2021
Lot Details
- 6,114 Sq Ft Lot
- Cul-De-Sac
- South Facing Home
- Back Yard Fenced
HOA Fees
- $58 Monthly HOA Fees
Parking
- 2 Car Attached Garage
Home Design
- Traditional Architecture
- Brick Exterior Construction
- Slab Foundation
- Composition Roof
- Cement Siding
- Stone Siding
Interior Spaces
- 2,066 Sq Ft Home
- 2-Story Property
- High Ceiling
- Ceiling Fan
- Family Room Off Kitchen
- Living Room
- Breakfast Room
- Utility Room
- Washer and Gas Dryer Hookup
Kitchen
- Gas Oven
- Gas Range
- Free-Standing Range
- Microwave
- Dishwasher
- Kitchen Island
- Granite Countertops
- Disposal
Flooring
- Carpet
- Tile
- Vinyl Plank
- Vinyl
Bedrooms and Bathrooms
- 4 Bedrooms
- En-Suite Primary Bedroom
- Double Vanity
- Bathtub with Shower
Home Security
- Prewired Security
- Fire and Smoke Detector
Eco-Friendly Details
- Home Energy Rating Service (HERS) Rated Property
- Energy-Efficient Windows with Low Emissivity
- Energy-Efficient HVAC
- Energy-Efficient Insulation
- Energy-Efficient Thermostat
- Ventilation
Outdoor Features
- Deck
- Covered Patio or Porch
Schools
- Jackson Elementary School
- Briscoe Junior High School
- Foster High School
Utilities
- Central Heating and Cooling System
- Heating System Uses Gas
- Programmable Thermostat
Listing and Financial Details
- Seller Concessions Offered
Community Details
Overview
- Montage Community Services Association, Phone Number (281) 232-7659
- Built by K. Hovnanian Homes
- Kingdom Heights Subdivision
Recreation
- Community Pool
Matterport 3D Tour
Map
Home Values in the Area
Average Home Value in this Area
Tax History
| Year | Tax Paid | Tax Assessment Tax Assessment Total Assessment is a certain percentage of the fair market value that is determined by local assessors to be the total taxable value of land and additions on the property. | Land | Improvement |
|---|---|---|---|---|
| 2025 | $7,953 | $295,362 | $46,800 | $248,562 |
| 2024 | $7,953 | $304,845 | $46,800 | $258,045 |
| 2023 | $8,326 | $315,000 | $36,000 | $279,000 |
| 2022 | $7,792 | $278,980 | $36,000 | $242,980 |
| 2021 | $760 | $27,200 | $27,200 | $0 |
| 2020 | $80 | $2,850 | $2,850 | $0 |
Property History
| Date | Event | Price | List to Sale | Price per Sq Ft | Prior Sale |
|---|---|---|---|---|---|
| 10/02/2025 10/02/25 | For Rent | $2,500 | 0.0% | -- | |
| 09/30/2025 09/30/25 | For Sale | $319,000 | -1.7% | $154 / Sq Ft | |
| 12/20/2021 12/20/21 | Sold | -- | -- | -- | View Prior Sale |
| 11/20/2021 11/20/21 | Pending | -- | -- | -- | |
| 06/17/2021 06/17/21 | For Sale | $324,449 | -- | $163 / Sq Ft |
Purchase History
| Date | Type | Sale Price | Title Company |
|---|---|---|---|
| Deed | $397,253 | Alamo Title Company | |
| Deed | -- | Alamo Title Company |
Mortgage History
| Date | Status | Loan Amount | Loan Type |
|---|---|---|---|
| Open | $298,687 | New Conventional | |
| Closed | $298,687 | New Conventional | |
| Closed | $298,687 | No Value Available |
About the Listing Agent

Real estate is one of the biggest investments that someone can make in their life whether it's buying their first home, relocating or growing their investment portfolio, Natasha is dedicated to supporting buyers and sellers throughout all phases of their real estate journey.
As a customer centric Principal Realtor with over 10 years of experience delivering top notch service, Natasha thrives on driving client goals and forging strong relationships built on trust and
Natasha's Other Listings
Source: Houston Association of REALTORS®
MLS Number: 82036097
APN: 5853-01-002-0520-901
- 2019 Preston Park
- 5923 Watford Bend
- 5815 Watford Bend
- 6135 Carnaby Ln
- 6110 Watford Bend
- 2202 Winchester Lake
- 6015 Biltmore
- 6018 Wickshire Dr
- Tuscaloosa Plan at Kingdom Heights
- Tacoma Plan at Kingdom Heights
- 2614 Clapbread Ln
- Davenport Plan at Kingdom Heights
- 5515 Handlewood Ln
- Pasadena ESP Plan at Kingdom Heights
- 2626 Wastelbread Ln
- 5539 Bowquiver Ln
- El Paso Plan at Kingdom Heights
- 2618 Clapbread Ln
- Boise Plan at Kingdom Heights
- The Oleander (L401) Plan at Kingdom Heights
- 2023 Wembley Way
- 6011 Watford Bend
- 2114 Wembley Way
- 2211 Leonetti Ln
- 2627 Clapbread Ln
- 2419 Humble Way
- 6010 Kolle Dr
- 6214 Scott Way
- 5319 Rivers Edge Dr
- 5027 Green Gate Trail
- 4930 Vancouver Blvd
- 4611 Gentle Rain Ln
- 5002 Winnipeg Blvd
- 306 Mulcahy St
- 221 Rochelle St
- 1501 Maiden Ln
- 712 Damon St
- 804 Ward St
- 2415 Avenue G
- 2415 Avenue G

