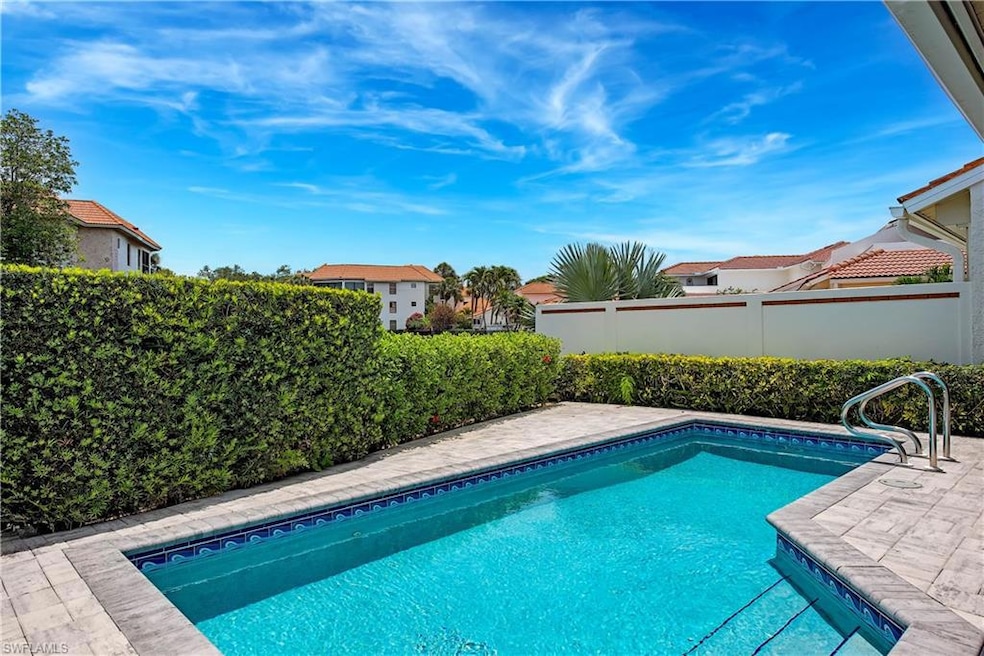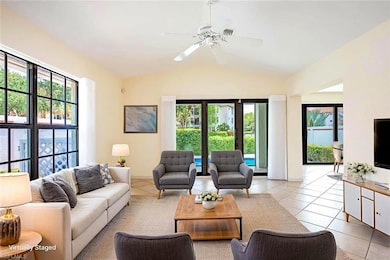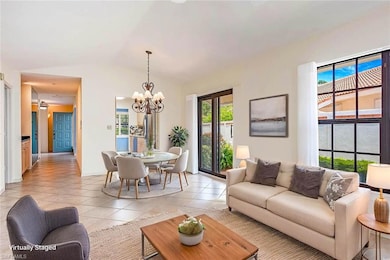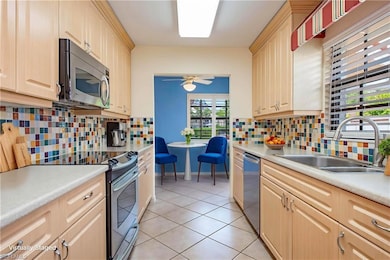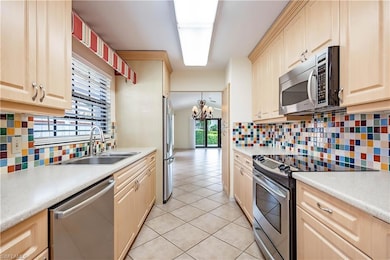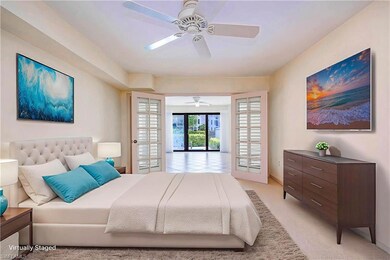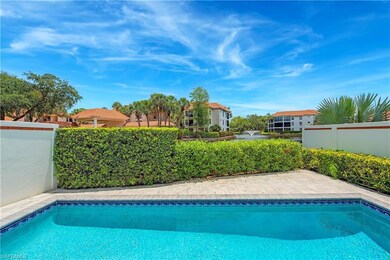5914 Via Lugano Unit 2 Naples, FL 34108
Pelican Bay NeighborhoodEstimated payment $9,782/month
Highlights
- Lake Front
- Beach Access
- Golf Course Community
- Sea Gate Elementary School Rated A
- Full Service Day or Wellness Spa
- Fitness Center
About This Home
Tucked within the private enclave of Lugano in the prestigious community of Pelican Bay, this beautifully maintained two-story villa offers refined privacy and tranquil lake and golf course views from inside the home and its private pool and lanai. Thoughtfully designed with tasteful finishes, the residence features three bedrooms plus a den, a two-car attached garage, and abundant storage throughout. Impact-resistant glass, a tankless water heater, whole-home generator, and a 500-gallon buried propane tank provide modern comfort and peace of mind. The first-floor master suite offers generous closet space and a serene escape, while the open dining and living areas are ideal for entertaining, complemented by a convenient powder bath. Upstairs balconies capture sweeping views and invite warm breezes and vibrant sunset skies. Now available for immediate occupancy—don’t miss this exceptional opportunity to secure this remarkable residence. As a resident of Pelican Bay, enjoy exclusive access to private beachfronts with two beach clubs, beachfront dining, tennis, pickleball, a state-of-the-art fitness and wellness center, kayaking, and miles of picturesque walking and biking trails—all just minutes from the world-class shopping and dining of Waterside Shops and the cultural performances at Artis—Naples.
Home Details
Home Type
- Single Family
Est. Annual Taxes
- $8,663
Year Built
- Built in 1987
Lot Details
- Lake Front
- Fenced
HOA Fees
Parking
- 2 Car Attached Garage
- Deeded Parking
- Assigned Parking
Home Design
- Villa
- Concrete Block With Brick
- Concrete Foundation
- Stucco
- Tile
Interior Spaces
- Property has 2 Levels
- Custom Mirrors
- Window Treatments
- French Doors
- Breakfast Room
- Den
- Heated Sun or Florida Room
- Lake Views
Kitchen
- Range
- Microwave
- Dishwasher
- Built-In or Custom Kitchen Cabinets
- Disposal
Flooring
- Carpet
- Tile
Bedrooms and Bathrooms
- 3 Bedrooms
- Primary Bedroom on Main
- Split Bedroom Floorplan
- In-Law or Guest Suite
Laundry
- Laundry in unit
- Washer
Home Security
- Home Security System
- Fire and Smoke Detector
Pool
- Concrete Pool
- In Ground Pool
- Gas Heated Pool
Outdoor Features
- Beach Access
- Balcony
- Courtyard
- Deck
- Patio
- Porch
Schools
- Seagate Elementary School
- Pine Ridge Middle School
- Barron Collier High School
Utilities
- Forced Air Zoned Heating and Cooling System
- Underground Utilities
- Power Generator
- Propane
- Gas Available
- Tankless Water Heater
- Internet Available
- Cable TV Available
Listing and Financial Details
- Assessor Parcel Number 66279400006
Community Details
Overview
- Lugano Subdivision
- Mandatory home owners association
Amenities
- Full Service Day or Wellness Spa
- Shops
- Restaurant
- Clubhouse
- Business Center
Recreation
- Golf Course Community
- Non-Equity Golf Club Membership
- Tennis Courts
- Fitness Center
- Park
- Bike Trail
Map
Home Values in the Area
Average Home Value in this Area
Tax History
| Year | Tax Paid | Tax Assessment Tax Assessment Total Assessment is a certain percentage of the fair market value that is determined by local assessors to be the total taxable value of land and additions on the property. | Land | Improvement |
|---|---|---|---|---|
| 2025 | $8,663 | $829,854 | -- | -- |
| 2024 | $8,546 | $806,466 | -- | -- |
| 2023 | $8,546 | $782,977 | $0 | $0 |
| 2022 | $8,707 | $760,172 | $0 | $0 |
| 2021 | $8,719 | $738,031 | $0 | $0 |
| 2020 | $8,492 | $727,841 | $0 | $0 |
| 2019 | $8,366 | $711,477 | $0 | $0 |
| 2018 | $0 | $698,211 | $0 | $0 |
| 2017 | $7,990 | $683,850 | $0 | $0 |
| 2016 | $7,755 | $669,785 | $0 | $0 |
| 2015 | $7,032 | $665,129 | $0 | $0 |
| 2014 | $7,662 | $609,850 | $0 | $0 |
Property History
| Date | Event | Price | List to Sale | Price per Sq Ft |
|---|---|---|---|---|
| 07/24/2025 07/24/25 | Price Changed | $1,600,000 | -10.1% | $694 / Sq Ft |
| 06/06/2025 06/06/25 | For Sale | $1,780,000 | -- | $772 / Sq Ft |
Purchase History
| Date | Type | Sale Price | Title Company |
|---|---|---|---|
| Warranty Deed | $725,000 | Attorney | |
| Warranty Deed | $300,000 | -- |
Source: Naples Area Board of REALTORS®
MLS Number: 225044234
APN: 66279400006
- 5908 Via Lugano
- 5880 Via Lugano Unit 201
- 5817 Glencove Dr Unit 405
- 5809 Glencove Dr Unit 902
- 6040 Pelican Bay Blvd Unit 105
- 504 Tierra Mar Ln E Unit 2
- 100 Glenview Place Unit 202
- 5850 Pelican Bay Blvd Unit C
- 5929 Chanteclair Dr Unit 8
- 580 Tierra Mar Ln Unit 21
- 5601 Turtle Bay Dr Unit 402
- 5601 Turtle Bay Dr Unit 1102
- 5601 Turtle Bay Dr Unit 2002
- 572 Tierra Mar Ln Unit 19
- 724 Bay Tree Ct
- 5908 Via Lugano
- 5930 Via Lugano Unit 305
- 5940 Via Lugano Unit 1-303
- 5890 Via Lugano Unit 101
- 5950 Pelican Bay Blvd Unit 111
- 5954 Pelican Bay Blvd Unit 222
- 5916 Chanteclair Dr Unit 8
- 5817 Glencove Dr Unit 404
- 5809 Glencove Dr Unit 905
- 5964 Pelican Bay Blvd Unit 434
- 6080 Pelican Bay Blvd Unit 104
- 6080 Pelican Bay Blvd Unit 401
- 5637 Turtle Bay Dr Unit 22
- 5899 Chanteclair Dr Unit 222
- 5899 Chanteclair Dr Unit 226
- 5850 Pelican Bay Blvd Unit A3
- 5897 Chanteclair Dr Unit 313
- 4551 Gulf Shore Blvd N
- 600 Neapolitan Way Unit FL2-ID1320737P
- 600 Neapolitan Way Unit FL2-ID1253860P
