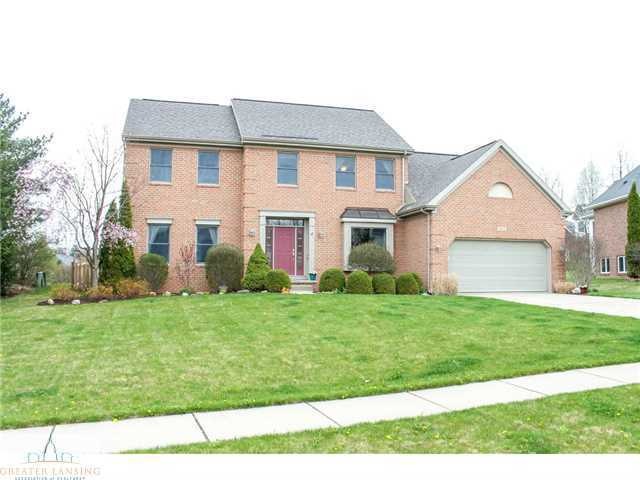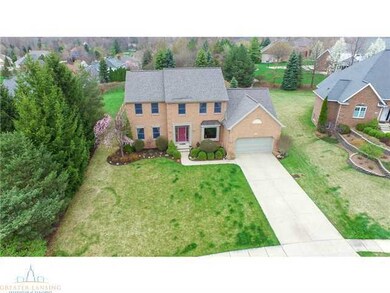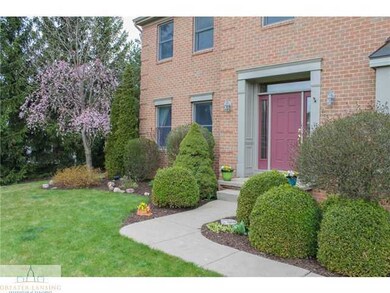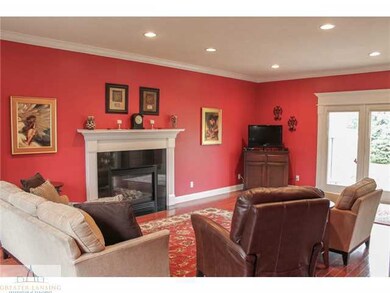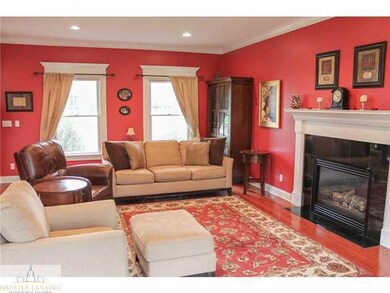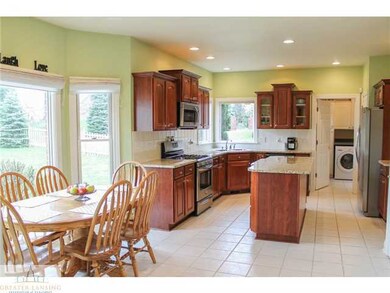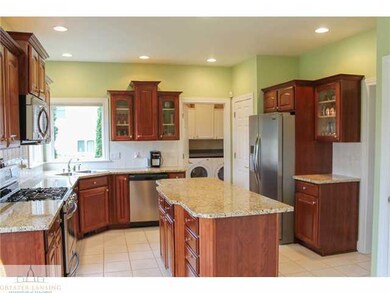
5914 Walters Way Lansing, MI 48917
Delta Township NeighborhoodHighlights
- Whirlpool Bathtub
- Covered patio or porch
- 2 Car Attached Garage
- Willow Ridge Elementary School Rated A-
- Formal Dining Room
- Living Room
About This Home
As of April 2024Location, Location, Location!!! Executive home in prestigious Walmar Estates. This 4 bedroom 2.5 bathroom all brick home is luxury throughout with over 3,200 Sq/Ft of finished living space. Living Room is very spacious with gas fireplace, crown molding, cherry flooring and recessed lighting and French door leading to patio. Formal Dining Room has built in window seat, tray ceiling and hardwood floors. Beautiful Kitchen with Cherry cabinets, all stainless appliances (2013 w/ transferable warranty), granite countertops, tile floor and is open to the informal dining area. First level also has ? bath with petal sink, 10 ft ceilings, solid 6 panel doors and laundry room that include washer & dryer (2011). Second level boasts of 3 bedrooms with full bathroom and an amazing Master Suite. Master S uite is very spacious with Master Bath that includes Jacuzzi tub, double sinks and walk in shower. Master also has bonus room and a large walk-in closet. The Basement has an 813 Sq/Ft Family Room with built-ins and plenty more room for storage. Other amenities: Large fenced in backyard with motion detector flood lights, alarm system, newer water heater 2015, newer water softener 2015 and Anderson windows. 2 1/2 car garage with loft storage. This home is well loved and maintained. Close to shopping, parks and dining. This will go fast...don't wait.
Last Agent to Sell the Property
Coldwell Banker Professionals-E.L. License #6506046887 Listed on: 04/24/2016

Home Details
Home Type
- Single Family
Est. Annual Taxes
- $4,732
Year Built
- Built in 1998
Lot Details
- 0.33 Acre Lot
- Lot Dimensions are 86x167.5
- Fenced
Parking
- 2 Car Attached Garage
- Parking Storage or Cabinetry
Home Design
- Brick Exterior Construction
Interior Spaces
- 2-Story Property
- Ceiling Fan
- Gas Fireplace
- Entrance Foyer
- Living Room
- Formal Dining Room
- Partially Finished Basement
- Basement Fills Entire Space Under The House
Kitchen
- Oven
- Range
- Microwave
- Dishwasher
- Disposal
Bedrooms and Bathrooms
- 4 Bedrooms
- Whirlpool Bathtub
Laundry
- Laundry on main level
- Dryer
- Washer
Home Security
- Home Security System
- Fire and Smoke Detector
Outdoor Features
- Covered patio or porch
Utilities
- Forced Air Heating and Cooling System
- Heating System Uses Natural Gas
- Vented Exhaust Fan
- Gas Water Heater
- Water Softener
- Cable TV Available
Ownership History
Purchase Details
Home Financials for this Owner
Home Financials are based on the most recent Mortgage that was taken out on this home.Purchase Details
Home Financials for this Owner
Home Financials are based on the most recent Mortgage that was taken out on this home.Purchase Details
Home Financials for this Owner
Home Financials are based on the most recent Mortgage that was taken out on this home.Similar Homes in Lansing, MI
Home Values in the Area
Average Home Value in this Area
Purchase History
| Date | Type | Sale Price | Title Company |
|---|---|---|---|
| Warranty Deed | $430,000 | Elevate Title Agency | |
| Warranty Deed | $324,900 | Tri County Title Agency Llc | |
| Warranty Deed | $305,000 | Talon Group |
Mortgage History
| Date | Status | Loan Amount | Loan Type |
|---|---|---|---|
| Previous Owner | $115,738 | Credit Line Revolving | |
| Previous Owner | $308,655 | New Conventional | |
| Previous Owner | $216,700 | New Conventional | |
| Previous Owner | $244,000 | Purchase Money Mortgage | |
| Previous Owner | $45,750 | Credit Line Revolving | |
| Previous Owner | $100,000 | Credit Line Revolving |
Property History
| Date | Event | Price | Change | Sq Ft Price |
|---|---|---|---|---|
| 04/03/2024 04/03/24 | Sold | $430,000 | +2.6% | $131 / Sq Ft |
| 02/24/2024 02/24/24 | Pending | -- | -- | -- |
| 02/23/2024 02/23/24 | For Sale | $419,000 | +29.0% | $127 / Sq Ft |
| 08/12/2016 08/12/16 | Sold | $324,900 | 0.0% | $99 / Sq Ft |
| 06/22/2016 06/22/16 | Pending | -- | -- | -- |
| 05/25/2016 05/25/16 | Price Changed | $324,900 | -1.5% | $99 / Sq Ft |
| 04/24/2015 04/24/15 | For Sale | $329,900 | -- | $100 / Sq Ft |
Tax History Compared to Growth
Tax History
| Year | Tax Paid | Tax Assessment Tax Assessment Total Assessment is a certain percentage of the fair market value that is determined by local assessors to be the total taxable value of land and additions on the property. | Land | Improvement |
|---|---|---|---|---|
| 2024 | $3,490 | $183,700 | $0 | $0 |
| 2023 | $3,251 | $169,800 | $0 | $0 |
| 2022 | $5,825 | $159,200 | $0 | $0 |
| 2021 | $5,582 | $153,900 | $0 | $0 |
| 2020 | $5,469 | $149,800 | $0 | $0 |
| 2019 | $5,400 | $143,236 | $0 | $0 |
| 2018 | $5,192 | $143,500 | $0 | $0 |
| 2017 | $5,065 | $141,200 | $0 | $0 |
| 2016 | -- | $136,200 | $0 | $0 |
| 2015 | -- | $134,400 | $0 | $0 |
| 2014 | -- | $127,812 | $0 | $0 |
| 2013 | -- | $125,800 | $0 | $0 |
Agents Affiliated with this Home
-
Angela Averill

Seller's Agent in 2024
Angela Averill
Century 21 Affiliated
(517) 712-5949
32 in this area
450 Total Sales
-
Mark Holcomb
M
Seller Co-Listing Agent in 2024
Mark Holcomb
Century 21 Affiliated
(517) 614-7369
1 in this area
19 Total Sales
-
Samuel Hoag
S
Buyer's Agent in 2024
Samuel Hoag
Achieve Real Estate LLC
(517) 231-9961
1 in this area
12 Total Sales
-
Amie Brown

Seller's Agent in 2016
Amie Brown
Coldwell Banker Professionals-E.L.
(517) 202-5534
3 in this area
109 Total Sales
-
Stephanie Holly

Buyer's Agent in 2016
Stephanie Holly
RE/MAX Michigan
(517) 281-8175
22 in this area
210 Total Sales
Map
Source: Greater Lansing Association of Realtors®
MLS Number: 80887
APN: 040-082-000-660-00
- 5740 Bearcreek Dr
- 1802 Rockdale Ave
- 6302 Larocque Cir
- 2225 Holiday Ln
- 5925 Cabrena Dr
- 2550 Webster Rd
- 1524 Lindy Dr
- 0 Karen Lee #72 Dr
- 6528 Springtree Ln Unit 31
- 6916 Toboggan Ln
- 1512 Lindy Dr
- 1527 Lindy Dr
- 1704 Opaline Dr
- 3418 Josette Ln
- 1312 Brookside Dr Unit 80
- 6606 Windsong Way
- 3522 Josette Ln
- 1409 Lindy Dr
- 4700 Canyon Trail
- 0 San Gabriel
