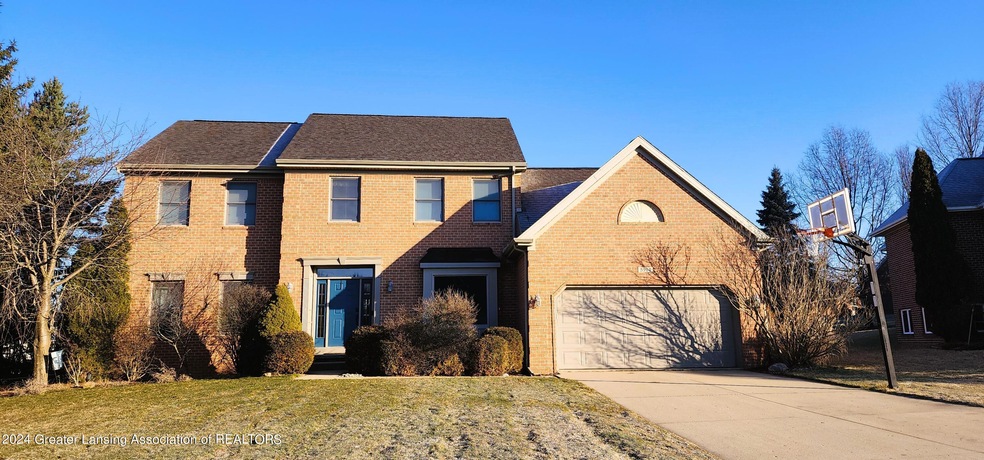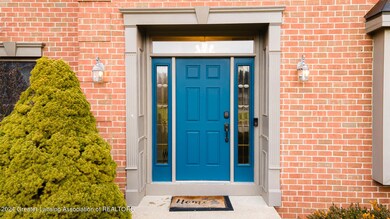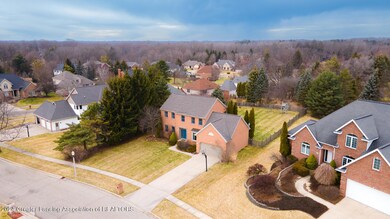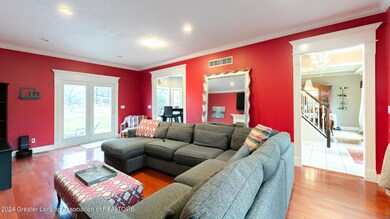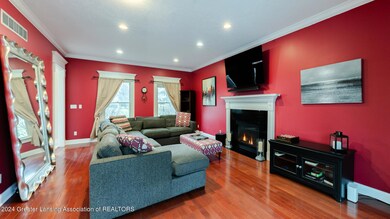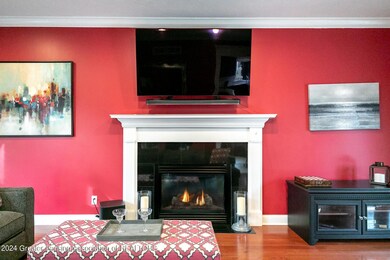
5914 Walters Way Lansing, MI 48917
Delta Township NeighborhoodHighlights
- View of Trees or Woods
- Open Floorplan
- Wood Flooring
- Willow Ridge Elementary School Rated A-
- Contemporary Architecture
- Whirlpool Bathtub
About This Home
As of April 2024Welcome to 5914 Walters Way, Lansing Mi. This beautiful brick home is tucked in Walmar Estates, Delta township and Grand Ledge Schools. Enter a foyer with tile flooring, crystal chandelier and pick which way to go. There is a formal dining room with hardwood flooring and a large window. Huge living room has tons of windows, recessed lighting, gas fireplace, hardwood floors and crown molding. Once you reach the gorgeous kitchen you will see an eat in nook and all stainless steel Frigidaire gallery appliances that stay! Kitchen has a cooks dream island with tons of cabinets and drawers. Granite counter tops, some glass front cabinets, ceramic tile back splash, corner sink with large windows and a big pantry. This kitchen is perfect for entertaining! ..... Nice laundry/mud room complete with washer and dryer with a counter top and storage. There are custom coat hooks and access to the garage that has more built in storage. Nice finished basement has a big rec room for hanging out! There is a radon system, sump pump, 200 amp electrical and tons of built in storage. Second floor has 4 bedrooms and 2 full baths. One bedroom has double doors, could be a great office! Other 2 bedrooms are large with double closets!!! Master suite is amazing! Spacious bedroom with an custom bath that features a walk in shower, double vanity and a jetted tub! Huge bonus room off master that leads to the walk in closet. Could be an office, nursery, reading room or just more closet space!!!! This home has so much storage and space. Great for a growing family. Nice back yard is wood fenced for pets, kids and privacy. There is a swing set that stays and a paver patio for relaxing. Nice big drive way with built in basket ball hoop. This home will not disappoint, must see! Room sizes are estimates.
Last Agent to Sell the Property
Century 21 Affiliated License #6501312624 Listed on: 02/23/2024

Home Details
Home Type
- Single Family
Est. Annual Taxes
- $6,405
Year Built
- Built in 1998 | Remodeled
Lot Details
- 0.34 Acre Lot
- Lot Dimensions are 86x167.5
- Wood Fence
- Landscaped
- Many Trees
- Back Yard Fenced and Front Yard
HOA Fees
- $28 Monthly HOA Fees
Parking
- 2 Car Attached Garage
- Front Facing Garage
- Driveway
Property Views
- Woods
- Neighborhood
Home Design
- Contemporary Architecture
- Traditional Architecture
- Brick Exterior Construction
- Shingle Roof
- Vinyl Siding
- Concrete Perimeter Foundation
Interior Spaces
- 2-Story Property
- Open Floorplan
- Ceiling Fan
- Recessed Lighting
- Chandelier
- Gas Log Fireplace
- Entrance Foyer
- Family Room
- Living Room with Fireplace
- Formal Dining Room
Kitchen
- Eat-In Kitchen
- Convection Oven
- Gas Oven
- Gas Range
- Microwave
- Dishwasher
- Stainless Steel Appliances
- Kitchen Island
- Granite Countertops
- Disposal
Flooring
- Wood
- Carpet
- Concrete
- Tile
Bedrooms and Bathrooms
- 4 Bedrooms
- Dual Closets
- Walk-In Closet
- Double Vanity
- Whirlpool Bathtub
Laundry
- Laundry Room
- Laundry on main level
- Dryer
- Washer
Finished Basement
- Basement Fills Entire Space Under The House
- Sump Pump
Home Security
- Carbon Monoxide Detectors
- Fire and Smoke Detector
Outdoor Features
- Covered patio or porch
- Exterior Lighting
- Rain Gutters
Utilities
- Forced Air Heating and Cooling System
- Heating System Uses Natural Gas
- 200+ Amp Service
- Gas Water Heater
Community Details
- Walmar Estate Subdivision
Ownership History
Purchase Details
Home Financials for this Owner
Home Financials are based on the most recent Mortgage that was taken out on this home.Purchase Details
Home Financials for this Owner
Home Financials are based on the most recent Mortgage that was taken out on this home.Purchase Details
Home Financials for this Owner
Home Financials are based on the most recent Mortgage that was taken out on this home.Similar Homes in Lansing, MI
Home Values in the Area
Average Home Value in this Area
Purchase History
| Date | Type | Sale Price | Title Company |
|---|---|---|---|
| Warranty Deed | $430,000 | Elevate Title Agency | |
| Warranty Deed | $324,900 | Tri County Title Agency Llc | |
| Warranty Deed | $305,000 | Talon Group |
Mortgage History
| Date | Status | Loan Amount | Loan Type |
|---|---|---|---|
| Previous Owner | $115,738 | Credit Line Revolving | |
| Previous Owner | $308,655 | New Conventional | |
| Previous Owner | $216,700 | New Conventional | |
| Previous Owner | $244,000 | Purchase Money Mortgage | |
| Previous Owner | $45,750 | Credit Line Revolving | |
| Previous Owner | $100,000 | Credit Line Revolving |
Property History
| Date | Event | Price | Change | Sq Ft Price |
|---|---|---|---|---|
| 04/03/2024 04/03/24 | Sold | $430,000 | +2.6% | $131 / Sq Ft |
| 02/24/2024 02/24/24 | Pending | -- | -- | -- |
| 02/23/2024 02/23/24 | For Sale | $419,000 | +29.0% | $127 / Sq Ft |
| 08/12/2016 08/12/16 | Sold | $324,900 | 0.0% | $99 / Sq Ft |
| 06/22/2016 06/22/16 | Pending | -- | -- | -- |
| 05/25/2016 05/25/16 | Price Changed | $324,900 | -1.5% | $99 / Sq Ft |
| 04/24/2015 04/24/15 | For Sale | $329,900 | -- | $100 / Sq Ft |
Tax History Compared to Growth
Tax History
| Year | Tax Paid | Tax Assessment Tax Assessment Total Assessment is a certain percentage of the fair market value that is determined by local assessors to be the total taxable value of land and additions on the property. | Land | Improvement |
|---|---|---|---|---|
| 2024 | $3,490 | $183,700 | $0 | $0 |
| 2023 | $3,251 | $169,800 | $0 | $0 |
| 2022 | $5,825 | $159,200 | $0 | $0 |
| 2021 | $5,582 | $153,900 | $0 | $0 |
| 2020 | $5,469 | $149,800 | $0 | $0 |
| 2019 | $5,400 | $143,236 | $0 | $0 |
| 2018 | $5,192 | $143,500 | $0 | $0 |
| 2017 | $5,065 | $141,200 | $0 | $0 |
| 2016 | -- | $136,200 | $0 | $0 |
| 2015 | -- | $134,400 | $0 | $0 |
| 2014 | -- | $127,812 | $0 | $0 |
| 2013 | -- | $125,800 | $0 | $0 |
Agents Affiliated with this Home
-
Angela Averill

Seller's Agent in 2024
Angela Averill
Century 21 Affiliated
(517) 712-5949
32 in this area
450 Total Sales
-
Mark Holcomb
M
Seller Co-Listing Agent in 2024
Mark Holcomb
Century 21 Affiliated
(517) 614-7369
1 in this area
19 Total Sales
-
Samuel Hoag
S
Buyer's Agent in 2024
Samuel Hoag
Achieve Real Estate LLC
(517) 231-9961
1 in this area
12 Total Sales
-
Amie Brown

Seller's Agent in 2016
Amie Brown
Coldwell Banker Professionals-E.L.
(517) 202-5534
3 in this area
109 Total Sales
-
Stephanie Holly

Buyer's Agent in 2016
Stephanie Holly
RE/MAX Michigan
(517) 281-8175
22 in this area
210 Total Sales
Map
Source: Greater Lansing Association of Realtors®
MLS Number: 278724
APN: 040-082-000-660-00
- 5740 Bearcreek Dr
- 6302 Larocque Cir
- 1802 Rockdale Ave
- 2225 Holiday Ln
- 5925 Cabrena Dr
- 2550 Webster Rd
- 3418 Josette Ln
- 6916 Toboggan Ln
- 1524 Lindy Dr
- 3522 Josette Ln
- 1512 Lindy Dr
- 0 Karen Lee #72 Dr
- 6528 Springtree Ln Unit 31
- 1704 Opaline Dr
- 1527 Lindy Dr
- 1312 Brookside Dr Unit 80
- 4700 Canyon Trail
- 6606 Windsong Way
- 1409 Lindy Dr
- 0 San Gabriel
