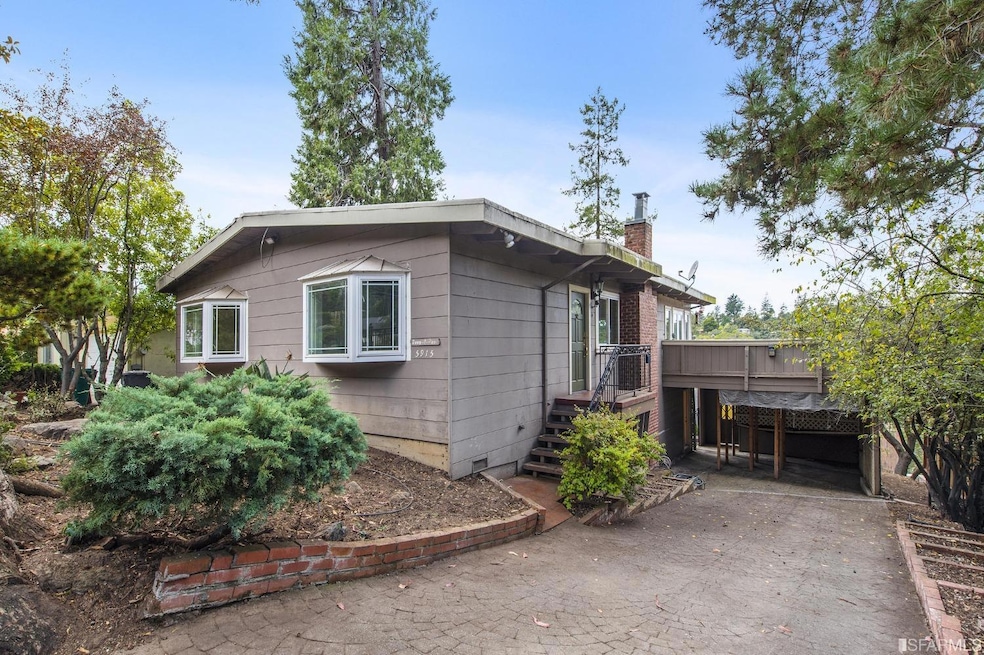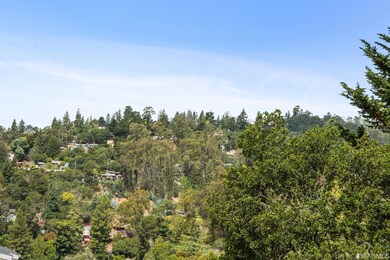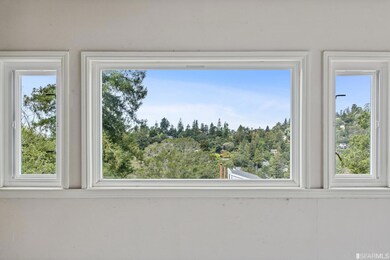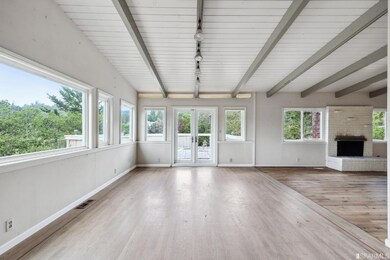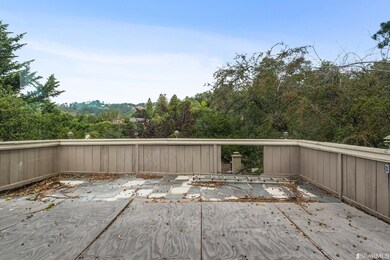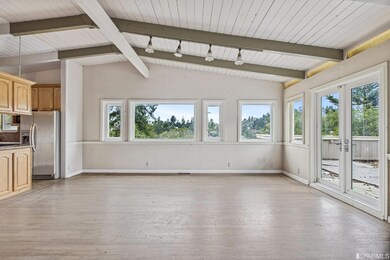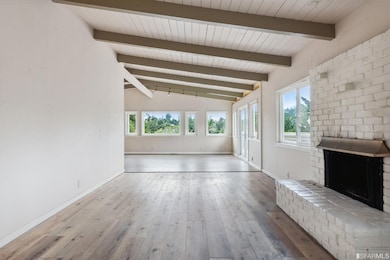
5915 Alhambra Ave Oakland, CA 94611
Montclair NeighborhoodHighlights
- Built-In Refrigerator
- Mountain View
- Wood Flooring
- Thornhill Elementary School Rated A-
- Traditional Architecture
- Main Floor Bedroom
About This Home
As of September 2022Amazing canvas to create your own living in desirable Montclair nestled on a coveted street surrounded by tranquil hills and postcard views. Built on a gentle slope, this spacious home uniquely combines views with functional outdoor space. 3 bedrooms, 2 baths are located on the main top level complete with open kitchen, dining, living, and a sizable walk-out deck with views. The lower level offers a large family room with additional bedroom and on-suite bath, ideal for expanded home or an ADU. The Home harmoniously extends onto the outdoor space with the large deck on top and the functional yard in rear. The adjacent carport makes for convenient parking with private driveway. Ideally located just minutes to Montclair Village, Thornhill Elementary, 13/24 freeway access, and popular hiking trails.
Home Details
Home Type
- Single Family
Est. Annual Taxes
- $16,635
Year Built
- Built in 1963
Lot Details
- 7,381 Sq Ft Lot
- Gated Home
- Wood Fence
- Aluminum or Metal Fence
- Lot Sloped Down
Property Views
- Mountain
- Garden
Home Design
- Traditional Architecture
- Fixer Upper
- Concrete Foundation
- Frame Construction
- Wood Siding
- Concrete Perimeter Foundation
Interior Spaces
- 2,389 Sq Ft Home
- 2-Story Property
- Brick Fireplace
- Double Pane Windows
- Bay Window
- Living Room with Fireplace
- Living Room with Attached Deck
- Combination Dining and Living Room
Kitchen
- Built-In Electric Oven
- Electric Cooktop
- Range Hood
- <<microwave>>
- Built-In Refrigerator
- Dishwasher
Flooring
- Wood
- Carpet
- Tile
Bedrooms and Bathrooms
- Main Floor Bedroom
- 3 Full Bathrooms
Laundry
- Dryer
- Washer
Parking
- 1 Car Attached Garage
- Side Facing Garage
- Guest Parking
- Open Parking
Additional Features
- Balcony
- Central Heating
Listing and Financial Details
- Assessor Parcel Number 048F-7390-009-06
Ownership History
Purchase Details
Home Financials for this Owner
Home Financials are based on the most recent Mortgage that was taken out on this home.Purchase Details
Home Financials for this Owner
Home Financials are based on the most recent Mortgage that was taken out on this home.Purchase Details
Home Financials for this Owner
Home Financials are based on the most recent Mortgage that was taken out on this home.Similar Homes in Oakland, CA
Home Values in the Area
Average Home Value in this Area
Purchase History
| Date | Type | Sale Price | Title Company |
|---|---|---|---|
| Deed | -- | Chicago Title | |
| Grant Deed | $1,150,000 | Chicago Title | |
| Interfamily Deed Transfer | -- | First American Title |
Mortgage History
| Date | Status | Loan Amount | Loan Type |
|---|---|---|---|
| Open | $970,800 | New Conventional | |
| Previous Owner | $510,000 | Unknown | |
| Previous Owner | $400,000 | Unknown | |
| Previous Owner | $10,000 | Unknown | |
| Previous Owner | $203,150 | No Value Available |
Property History
| Date | Event | Price | Change | Sq Ft Price |
|---|---|---|---|---|
| 07/18/2025 07/18/25 | For Sale | $1,495,000 | +30.0% | $626 / Sq Ft |
| 09/30/2022 09/30/22 | Sold | $1,150,000 | +15.6% | $481 / Sq Ft |
| 08/30/2022 08/30/22 | Pending | -- | -- | -- |
| 08/19/2022 08/19/22 | For Sale | $995,000 | -- | $416 / Sq Ft |
Tax History Compared to Growth
Tax History
| Year | Tax Paid | Tax Assessment Tax Assessment Total Assessment is a certain percentage of the fair market value that is determined by local assessors to be the total taxable value of land and additions on the property. | Land | Improvement |
|---|---|---|---|---|
| 2024 | $16,635 | $1,166,000 | $351,900 | $821,100 |
| 2023 | $17,567 | $1,143,000 | $345,000 | $805,000 |
| 2022 | $2,970 | $79,870 | $32,345 | $54,525 |
| 2021 | $2,690 | $78,167 | $31,711 | $53,456 |
| 2020 | $2,534 | $84,294 | $31,386 | $52,908 |
| 2019 | $2,340 | $82,640 | $30,770 | $51,870 |
| 2018 | $2,291 | $81,020 | $30,167 | $50,853 |
| 2017 | $2,166 | $79,432 | $29,576 | $49,856 |
| 2016 | $1,999 | $77,875 | $28,996 | $48,879 |
| 2015 | $2,130 | $76,705 | $28,560 | $48,145 |
| 2014 | $1,835 | $75,203 | $28,001 | $47,202 |
Agents Affiliated with this Home
-
Richard Simonton

Seller's Agent in 2025
Richard Simonton
Sereno Group
(925) 465-4368
43 Total Sales
-
Alek Keytiyev

Seller's Agent in 2022
Alek Keytiyev
Compass
(415) 660-9955
1 in this area
62 Total Sales
Map
Source: San Francisco Association of REALTORS® MLS
MLS Number: 422686416
APN: 048F-7390-009-06
- 1801 Gouldin Rd
- 1880 Gouldin Rd
- 6687 Thornhill Dr
- 7600 Armour Dr
- 0 Armour Dr Unit 41075602
- 1 Armour Dr
- 5600 Merriewood Dr
- 0 Colton Blvd
- 5838 Nottingham Dr
- 5708 Colton Blvd
- 6842 Armour Dr
- 6866 Thornhill Dr
- 0 Gouldin Rd Unit 41077349
- 1815 Woodhaven Way
- 7030 Snake Rd
- 1881 Drake Dr
- 373 Taurus Ave
- 25 Overlake Ct
- 6220 Valley View Rd
- 0 Thornhill Dr
