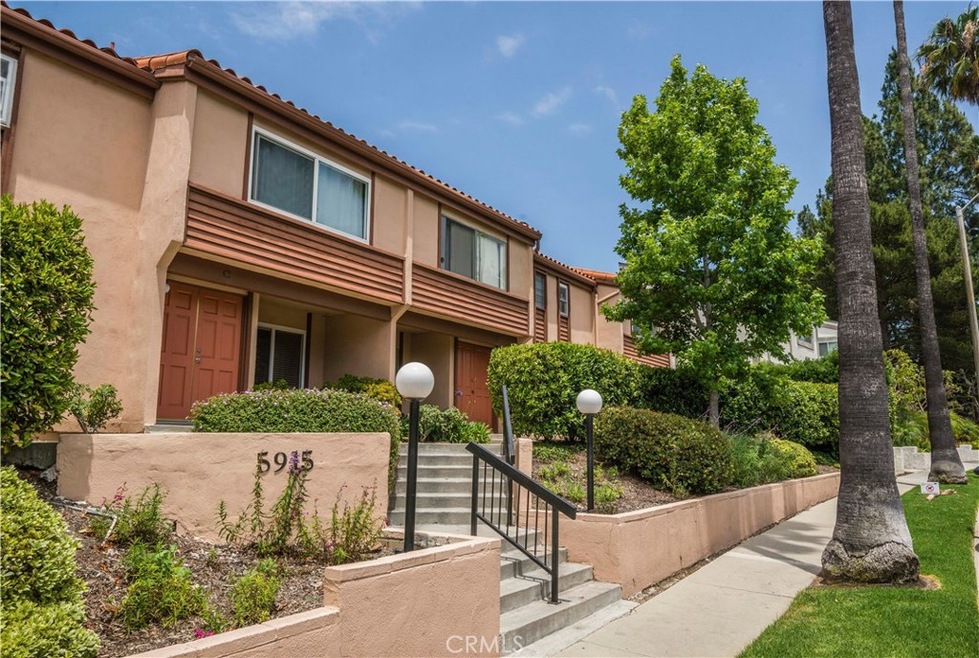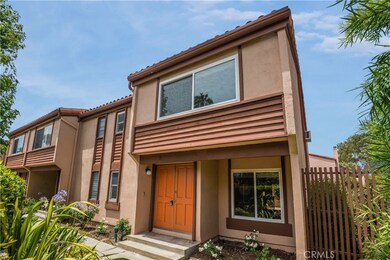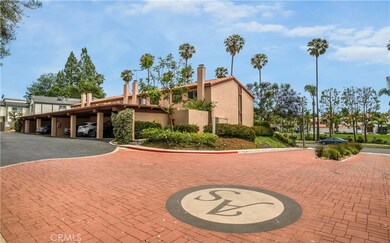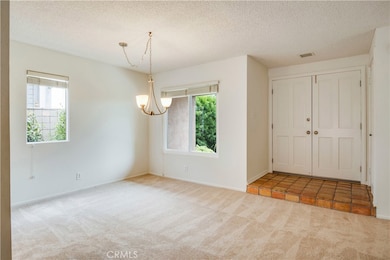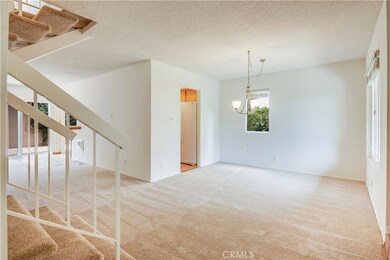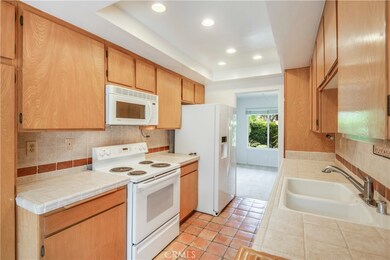
5915 Armaga Spring Rd Unit E Rancho Palos Verdes, CA 90275
Estimated Value: $772,000 - $1,092,000
Highlights
- Primary Bedroom Suite
- 215,371 Sq Ft lot
- Community Pool
- Montemalaga Elementary School Rated A+
- End Unit
- Cooling System Mounted To A Wall/Window
About This Home
As of September 2018This end unit townhome is centrally located in the heart of Rancho Palos Verdes near award winning schools and the Highridge park. It offers 3 spacious bedrooms and 2 1/2 baths and is move-in ready with new carpet, paint, updated fixtures and newer double pane windows and more! All bedrooms are upstairs. Master suite has vaulted ceilings, two separate mirrored closets plus its own bathroom with double vanities. Kitchen has recessed lighting, tile countertops and family room has fireplace which both open to a private tiled courtyard which leads to the 2 covered parking spaces. There is an enclosed private laundry area and additional storage accessed from the courtyard. This unit is an excellent location of the complex as its in the front which makes it convenient for easy access and has plenty of street parking in front which is convenient for your guests. Recently updated gated community pool for entertainment. Won't last long in this price.
Last Agent to Sell the Property
Estate Properties License #00938328 Listed on: 07/24/2018
Townhouse Details
Home Type
- Townhome
Est. Annual Taxes
- $9,284
Year Built
- Built in 1969
Lot Details
- 4.94 Acre Lot
- End Unit
- 1 Common Wall
HOA Fees
- $450 Monthly HOA Fees
Interior Spaces
- 1,484 Sq Ft Home
- 2-Story Property
- Family Room with Fireplace
- Tile Countertops
Flooring
- Carpet
- Tile
Bedrooms and Bathrooms
- 3 Bedrooms
- All Upper Level Bedrooms
- Primary Bedroom Suite
Laundry
- Laundry Room
- Laundry Located Outside
- Electric Dryer Hookup
Parking
- 2 Parking Spaces
- 2 Attached Carport Spaces
- Parking Available
Utilities
- Cooling System Mounted To A Wall/Window
- Radiant Heating System
- Wall Furnace
Listing and Financial Details
- Tax Lot 1
- Tax Tract Number 31249
- Assessor Parcel Number 7587009063
Community Details
Overview
- 60 Units
- Armaga Springs Association, Phone Number (310) 370-2696
Recreation
- Community Pool
Ownership History
Purchase Details
Home Financials for this Owner
Home Financials are based on the most recent Mortgage that was taken out on this home.Purchase Details
Home Financials for this Owner
Home Financials are based on the most recent Mortgage that was taken out on this home.Purchase Details
Home Financials for this Owner
Home Financials are based on the most recent Mortgage that was taken out on this home.Purchase Details
Home Financials for this Owner
Home Financials are based on the most recent Mortgage that was taken out on this home.Purchase Details
Home Financials for this Owner
Home Financials are based on the most recent Mortgage that was taken out on this home.Purchase Details
Home Financials for this Owner
Home Financials are based on the most recent Mortgage that was taken out on this home.Purchase Details
Purchase Details
Home Financials for this Owner
Home Financials are based on the most recent Mortgage that was taken out on this home.Similar Homes in the area
Home Values in the Area
Average Home Value in this Area
Purchase History
| Date | Buyer | Sale Price | Title Company |
|---|---|---|---|
| Dison Chahee Lee | -- | Ticor Title Company | |
| Olson Chahee Lee | $711,000 | Ticor Title Company | |
| Needham George R | -- | None Available | |
| Needham George R | -- | Progressive Title Company | |
| Needham George R | -- | -- | |
| Needham George R | -- | Ticor | |
| Needham George R | -- | -- | |
| Needham George R | -- | Southland Title Corporation |
Mortgage History
| Date | Status | Borrower | Loan Amount |
|---|---|---|---|
| Open | Olson Chahee Lee | $562,000 | |
| Closed | Olson Chahee Lee | $568,800 | |
| Previous Owner | Needham George R | $162,413 | |
| Previous Owner | Needham George R | $10,000 | |
| Previous Owner | Needham George R | $155,000 | |
| Previous Owner | Needham George R | $140,000 | |
| Previous Owner | Needham George R | $126,500 | |
| Previous Owner | Needham George R | $30,000 | |
| Previous Owner | Needham George R | $80,000 |
Property History
| Date | Event | Price | Change | Sq Ft Price |
|---|---|---|---|---|
| 09/12/2018 09/12/18 | Sold | $711,000 | +1.7% | $479 / Sq Ft |
| 08/03/2018 08/03/18 | Pending | -- | -- | -- |
| 07/24/2018 07/24/18 | For Sale | $699,000 | -- | $471 / Sq Ft |
Tax History Compared to Growth
Tax History
| Year | Tax Paid | Tax Assessment Tax Assessment Total Assessment is a certain percentage of the fair market value that is determined by local assessors to be the total taxable value of land and additions on the property. | Land | Improvement |
|---|---|---|---|---|
| 2024 | $9,284 | $777,578 | $582,911 | $194,667 |
| 2023 | $9,151 | $762,332 | $571,482 | $190,850 |
| 2022 | $8,693 | $747,385 | $560,277 | $187,108 |
| 2021 | $8,645 | $732,732 | $549,292 | $183,440 |
| 2019 | $8,267 | $711,000 | $533,000 | $178,000 |
| 2018 | $2,889 | $201,011 | $128,574 | $72,437 |
| 2016 | $2,730 | $193,207 | $123,582 | $69,625 |
| 2015 | $2,726 | $190,306 | $121,726 | $68,580 |
| 2014 | $2,697 | $186,579 | $119,342 | $67,237 |
Agents Affiliated with this Home
-
Sean Rodriguez

Seller's Agent in 2018
Sean Rodriguez
RE/MAX
(310) 293-3118
10 in this area
30 Total Sales
-
Jonathan Rodriguez

Seller Co-Listing Agent in 2018
Jonathan Rodriguez
RE/MAX
(310) 938-4622
10 in this area
29 Total Sales
-
Vincent Serhan

Buyer's Agent in 2018
Vincent Serhan
Vista Sotheby's International Realty
(310) 896-6088
1 in this area
22 Total Sales
Map
Source: California Regional Multiple Listing Service (CRMLS)
MLS Number: PV18173037
APN: 7587-009-063
- 5951 Armaga Spring Rd Unit B
- 44 Cypress Way
- 51 Via Costa Verde
- 48 Via Porto Grande
- 28408 Quailhill Dr
- 69 Cottonwood Cir
- 5907 Peacock Ridge Rd
- 28220 Highridge Rd Unit 104
- 5959 Peacock Ridge Rd Unit 3
- 85 Aspen Way
- 31 Oaktree Ln
- 28121 Highridge Rd Unit 402
- 5987 Peacock Ridge Rd Unit 206
- 5987 Peacock Ridge Rd Unit 101
- 5658 Ravenspur Dr Unit 202
- 5700 Ravenspur Dr Unit 307
- 28146 Ridgecove Ct S
- 5718 Ravenspur Dr Unit 307
- 28039 Ridgebrook Ct
- 28032 Ridgebrook Ct
- 5915 Armaga Spring Rd Unit A
- 5915 Armaga Spring Rd Unit B
- 5915 Armaga Spring Rd Unit C
- 5915 Armaga Spring Rd Unit D
- 5915 Armaga Spring Rd Unit E
- 5953 Armaga Spring Rd
- 5953 Armaga Spring Rd Unit A
- 5953 Armaga Spring Rd Unit B
- 5953 Armaga Spring Rd Unit C
- 5953 Armaga Spring Rd Unit D
- 5917 Armaga Spring Rd Unit C
- 5917 Armaga Spring Rd Unit K
- 5917 Armaga Spring Rd Unit L
- 5917 Armaga Spring Rd Unit O
- 5917 Armaga Spring Rd Unit P
- 5917 Armaga Spring Rd Unit F
- 5917 Armaga Spring Rd Unit E
- 5917 Armaga Spring Rd Unit B
- 5917 Armaga Spring Rd Unit A
- 5917 Armaga Spring Rd Unit I
