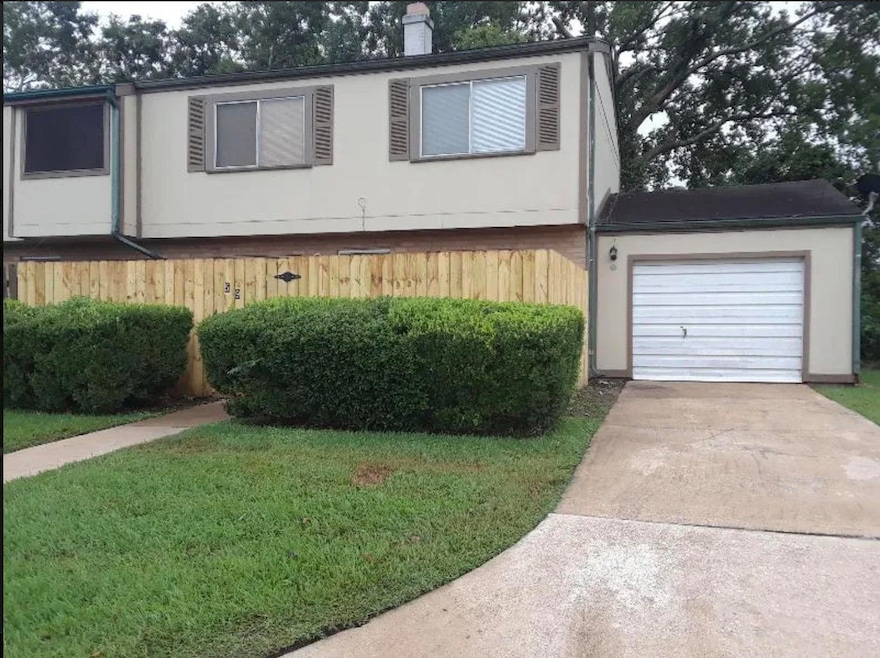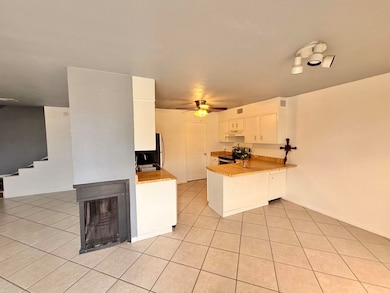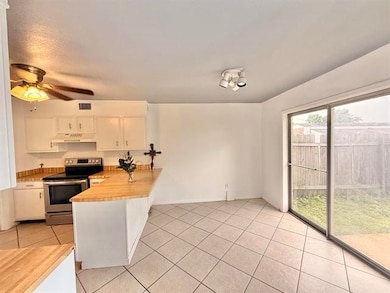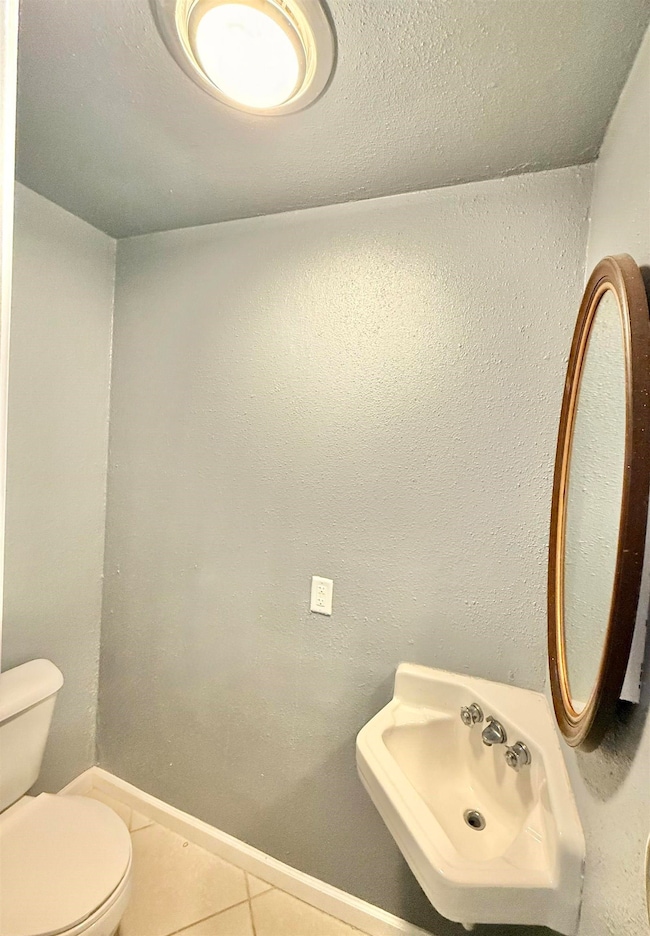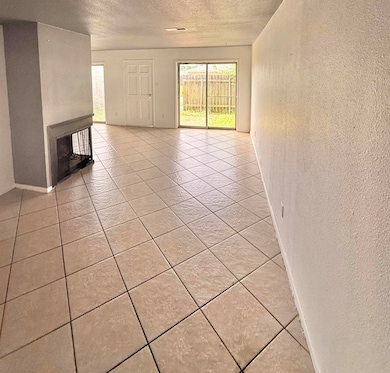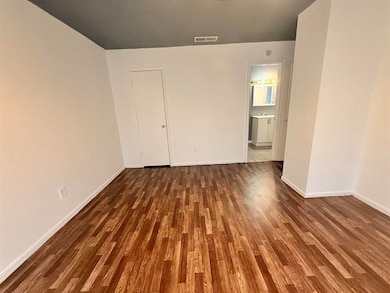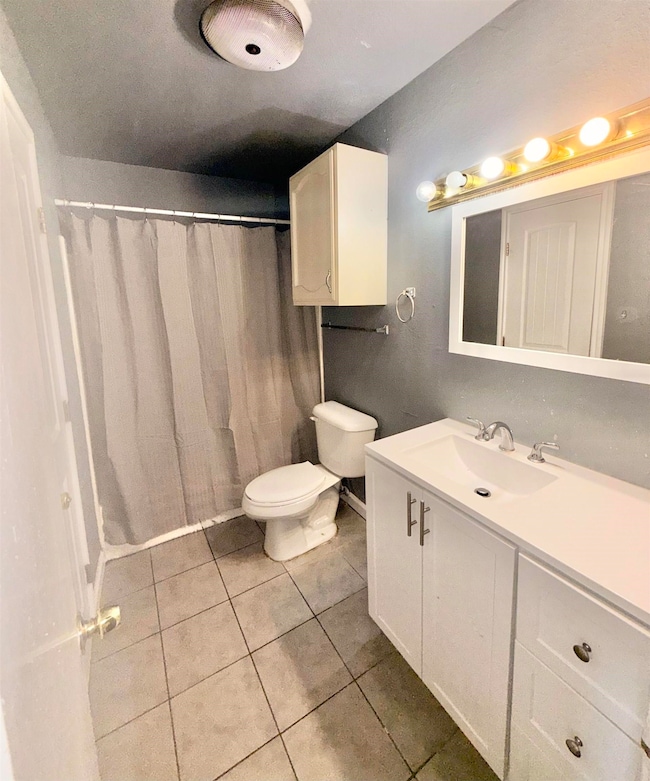5915 Fairmeadow St Beaumont, TX 77707
Safe Sommerset NeighborhoodHighlights
- Formal Dining Room
- Breakfast Bar
- Inside Utility
- 1 Car Attached Garage
- Living Room
- Central Heating and Cooling System
About This Home
NEVER FLOODED! Located in Beaumont’s West End. This 2-bedroom, 1.5-bath townhome offers several recent updates, including a brand new A/C unit, new garage door, new upstairs flooring, and some fresh paint inside and out. The home also features an indoor laundry room already equipped with a washer and dryer. Fridge is also included. Perfect for a starter home or for someone seeking a low-maintenance lifestyle in a quiet, community with very little lawn care.
Listing Agent
Coldwell Banker Commercial Arnold & Associates -- 518763 License #0793110 Listed on: 07/16/2025

Condo Details
Home Type
- Condominium
Est. Annual Taxes
- $2,163
Year Built
- 1978
HOA Fees
- $100 Monthly HOA Fees
Home Design
- Slab Foundation
Interior Spaces
- 1,248 Sq Ft Home
- 2-Story Property
- Ceiling Fan
- Wood Burning Fireplace
- Living Room
- Formal Dining Room
- Inside Utility
Kitchen
- Breakfast Bar
- Dishwasher
Bedrooms and Bathrooms
- 2 Bedrooms
Laundry
- Dryer
- Washer
Parking
- 1 Car Attached Garage
- Additional Parking
Utilities
- Central Heating and Cooling System
- Internet Available
Additional Features
- Rain Gutters
- Wood Fence
Listing and Financial Details
- Security Deposit $1,200
Community Details
Pet Policy
- Pets Allowed
Map
Source: Beaumont Board of REALTORS®
MLS Number: 259848
APN: 039950-000-029500-00000
- 5915 Fairmeadow Dr
- 5930 Fairmeadow St
- 5975 Meadow Way
- 546 Georgetown St
- 546 Georgetown St Unit 4
- 445 Longmeadow St
- 5975 Townhouse Ln
- 5817 Townhouse Ln
- 5960 Townhouse Ln
- 466 Yorktown Ln
- 355 Littlejohn Dr
- 5885 Woodway Dr
- 6355 Arrowhead Dr
- 5720 Townhouse Ln
- 6015 College St
- 330 S Caldwood Dr
- 490 Junker Rd
- 750 Jeny Ln
- 255 W Caldwood Dr
- 1115 Langham
- 5915 Fairmeadow Dr
- 5980 Meadow Way Unit NEW Vinyl plank floo
- 6300 College St
- 330 S Caldwood Dr
- 5475 Sunbury Dr
- 6550 Phelan Dr
- 425 Pinchback Rd
- 383 Pinchback Rd
- 329 Pinchback Rd
- 520 Dowlen Rd
- 6550 Lexington Dr
- 6760 Prutzman Rd
- 920 Chamberlin Dr
- 6845 Phelan Blvd
- 6810 Prutzman Rd
- 6685 Lexington Dr
- 7455 Calder Ave
- 6860 Prutzman Rd
- 173 Briggs St
- 970 Norwood Dr
