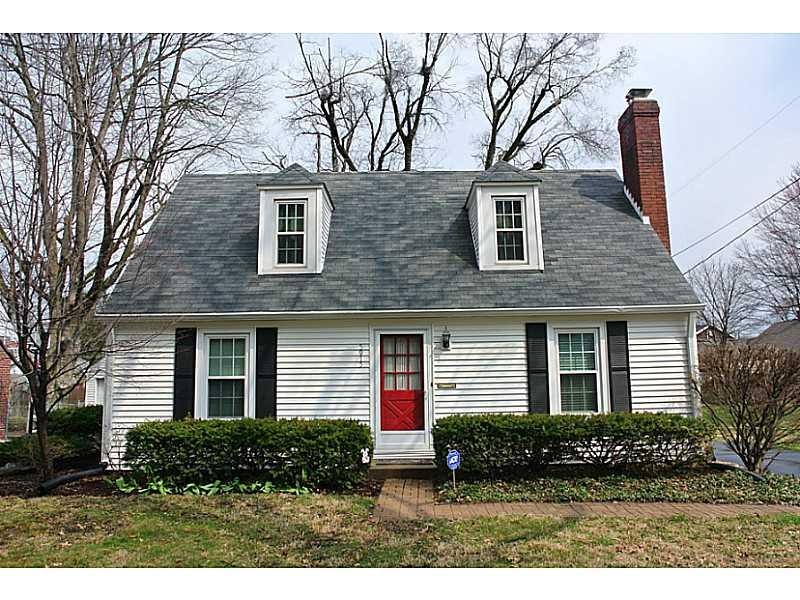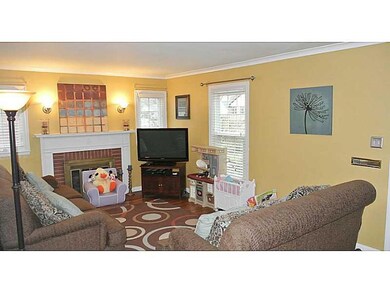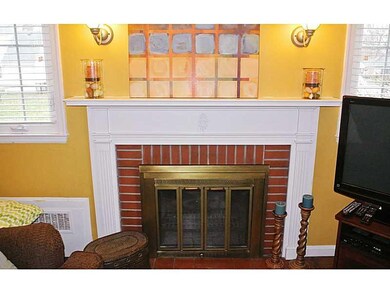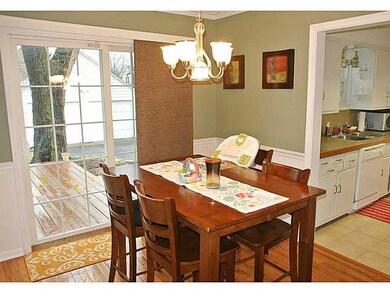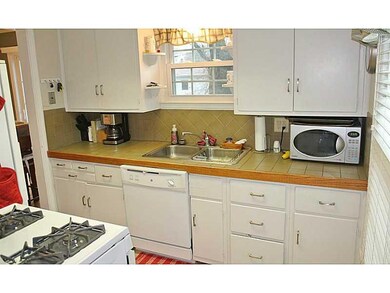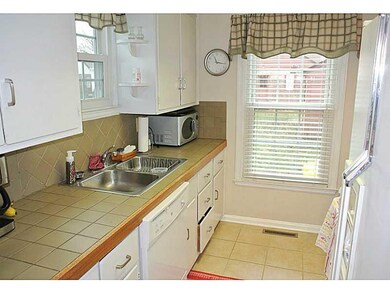
5915 Norwaldo Ave Indianapolis, IN 46220
Broad Ripple NeighborhoodAbout This Home
As of October 2022Total charm in this spacious Cape Cod with quality throughout. Hardwoods, master bedroom suite, newer windows & roof, fresh paint, tiled kitchen, fireplace, 2 updated full baths, fans in all bedrooms, spacious partly finished basement, big deck, 2 car garage, great driveway, all appliances included, fantastic location on desirable Norwaldo, North of Kessler where road and sidewalks are all new and wide. This is a gem, don't miss the opportunity!
Last Agent to Sell the Property
Carpenter, REALTORS® License #RB14047565 Listed on: 04/09/2014

Last Buyer's Agent
Julianne Streiff
Berkshire Hathaway Home
Home Details
Home Type
Single Family
Est. Annual Taxes
$6,288
Year Built
1938
Lot Details
0
Listing Details
- Property Sub Type: Single Family Residence
- Architectural Style: TradAmer
- Property Type: Residential
- New Construction: No
- Tax Year: 2013
- Year Built: 1938
- Garage Y N: Yes
- Lot Size Acres: 0.15
- Subdivision Name: NORTHCLIFFE ANNEX
- Inspection Warranties: Not Applicable
- Property Description: Total charm in this spacious Cape Cod with quality throughout. Hardwoods, master bedroom suite, newer windows & roof, fresh paint, tiled kitchen, fireplace, 2 updated full baths, fans in all bedrooms, spacious partly finished basement, big deck, 2 car garage, great driveway, all appliances included, fantastic location on desirable Norwaldo, North of Kessler where road and sidewalks are all new and wide. This is a gem, don't miss the opportunity!
- Transaction Type: Sale
- Special Features: None
Interior Features
- Basement: Yes
- Basement Type: Daylight/Lookout Windows
- Appliances: Dryer, Gas Oven, Refrigerator, Washer
- Levels: One and One Half
- Full Bathrooms: 2
- Half Bathrooms: 1
- Total Bathrooms: 3
- Total Bedrooms: 3
- Fireplace Features: Woodburning Fireplce
- Fireplaces: 1
- Interior Amenities: Attic Access, Screens Complete, Storms Some, Walk-in Closet(s)
- Living Area: 2436
- Other Equipment: Smoke Detector
- Room Count: 10
- Areas Interior: Utility Room
- Eating Area: Formal Dining Room
- Basement Full Bathrooms: 0
- Main Level Full Bathrooms: 1
- Sq Ft Main Upper: 1624
- Main Level Sq Ft: 812
- Basement Half Bathrooms: 1
- Main Half Bathrooms: 0
- Master Bedroom Description: TubFull with Shower,Suite,Closet Walk in,Tub Whirlpool
- Total Sq Ft: 2436
- Below Grade Sq Ft: 812
- Upper Level Sq Ft: 812
- Pct Optional Level Finished: 25-50%
- Bathroom Areas: 3.0000
- Optional Level Below Grade: Daylight Window Basement
Exterior Features
- Construction Materials: Vinyl Siding
- Disclosures: Not Applicable
- Exterior Features: Driveway Asphalt
- Foundation Details: Block
- List Price: 214900
- Association Maintained Building Exterior: 0
- Porch: Deck Main Level
Garage/Parking
- Fuel: Gas
- Garage Parking Description: 2 Car Detached
Utilities
- Sewer: Sewer Connected
- Cooling: Central Air
- Heating: Forced Air
- Water Source: Public
- Solid Waste: 1
- Utility Options: Cable Connected
- Water Heater: Gas
Lot Info
- Property Attached Yn: No
- Parcel Number: 490706115042000801
- Acres: <1/4 Acre
- Lot Information: Sidewalks,Storm Sewer,Tree Mature
- Lot Number: 860
- Lot Size: 50X135
Tax Info
- Tax Annual Amount: 2496
- Semi Annual Property Tax Amt: 1248
- Tax Exemption: HomesteadTaxExemption,MortageTaxExemption
MLS Schools
- School District: Indianapolis Public Schools
Ownership History
Purchase Details
Home Financials for this Owner
Home Financials are based on the most recent Mortgage that was taken out on this home.Purchase Details
Home Financials for this Owner
Home Financials are based on the most recent Mortgage that was taken out on this home.Purchase Details
Home Financials for this Owner
Home Financials are based on the most recent Mortgage that was taken out on this home.Purchase Details
Home Financials for this Owner
Home Financials are based on the most recent Mortgage that was taken out on this home.Purchase Details
Home Financials for this Owner
Home Financials are based on the most recent Mortgage that was taken out on this home.Purchase Details
Home Financials for this Owner
Home Financials are based on the most recent Mortgage that was taken out on this home.Similar Homes in Indianapolis, IN
Home Values in the Area
Average Home Value in this Area
Purchase History
| Date | Type | Sale Price | Title Company |
|---|---|---|---|
| Warranty Deed | $272,000 | Enterprise Title | |
| Deed | $222,500 | -- | |
| Deed | $222,500 | First American Title | |
| Warranty Deed | -- | Mtc | |
| Deed | $210,000 | Mtc | |
| Warranty Deed | -- | None Available | |
| Warranty Deed | -- | None Available |
Mortgage History
| Date | Status | Loan Amount | Loan Type |
|---|---|---|---|
| Open | $204,000 | New Conventional | |
| Previous Owner | $202,500 | New Conventional | |
| Previous Owner | $210,000 | Adjustable Rate Mortgage/ARM | |
| Previous Owner | $178,500 | New Conventional | |
| Previous Owner | $184,005 | FHA | |
| Previous Owner | $190,000 | Purchase Money Mortgage | |
| Previous Owner | $30,000 | Credit Line Revolving |
Property History
| Date | Event | Price | Change | Sq Ft Price |
|---|---|---|---|---|
| 10/26/2022 10/26/22 | Sold | $272,000 | -2.5% | $112 / Sq Ft |
| 09/25/2022 09/25/22 | Pending | -- | -- | -- |
| 09/23/2022 09/23/22 | Price Changed | $279,000 | -3.5% | $115 / Sq Ft |
| 09/16/2022 09/16/22 | Price Changed | $289,000 | -3.3% | $119 / Sq Ft |
| 09/08/2022 09/08/22 | For Sale | $299,000 | +42.4% | $123 / Sq Ft |
| 06/06/2014 06/06/14 | Sold | $210,000 | -2.3% | $86 / Sq Ft |
| 04/19/2014 04/19/14 | Pending | -- | -- | -- |
| 04/09/2014 04/09/14 | For Sale | $214,900 | -- | $88 / Sq Ft |
Tax History Compared to Growth
Tax History
| Year | Tax Paid | Tax Assessment Tax Assessment Total Assessment is a certain percentage of the fair market value that is determined by local assessors to be the total taxable value of land and additions on the property. | Land | Improvement |
|---|---|---|---|---|
| 2024 | $6,288 | $252,100 | $51,700 | $200,400 |
| 2023 | $6,288 | $260,600 | $51,700 | $208,900 |
| 2022 | $3,446 | $298,700 | $51,700 | $247,000 |
| 2021 | $3,116 | $258,800 | $32,200 | $226,600 |
| 2020 | $2,908 | $240,700 | $32,200 | $208,500 |
| 2019 | $3,091 | $251,100 | $32,200 | $218,900 |
| 2018 | $3,031 | $244,200 | $32,200 | $212,000 |
| 2017 | $2,602 | $236,100 | $32,200 | $203,900 |
| 2016 | $2,537 | $235,400 | $32,200 | $203,200 |
| 2014 | $2,776 | $256,600 | $32,200 | $224,400 |
| 2013 | $2,428 | $233,800 | $32,200 | $201,600 |
Agents Affiliated with this Home
-
L
Seller's Agent in 2022
Latoshia Owen
Keller Williams Indy Metro NE
-
D
Buyer's Agent in 2022
Denae Lewis
F.C. Tucker Company
-
L
Buyer Co-Listing Agent in 2022
Lindsey Szkopiec
F.C. Tucker Company
-
Adam Corya

Seller's Agent in 2014
Adam Corya
Carpenter, REALTORS®
(317) 460-6514
7 in this area
149 Total Sales
-
J
Buyer's Agent in 2014
Julianne Streiff
Berkshire Hathaway Home
-
Julianne K Streiff
J
Buyer's Agent in 2014
Julianne K Streiff
Berkshire Hathaway Home
(317) 366-1366
2 in this area
25 Total Sales
Map
Source: MIBOR Broker Listing Cooperative®
MLS Number: MBR21284265
APN: 49-07-06-115-042.000-801
- 1720 Kessler Boulevard Dr E
- 6009 Ralston Ave
- 6030 Evanston Ave
- 6045 Crittenden Ave
- 1619 Kessler Boulevard Dr E
- 6142 Evanston Ave
- 6146 Burlington Ave
- 5743 Kingsley Dr
- 5840 Brouse Ave
- 6185 Evanston Ave
- 5849 Brouse Ave
- 5829 Indianola Ave
- 6186 Ralston Ave
- 5736 Primrose Ave
- 6131 Indianola Ave
- 6112 Indianola Ave
- 5938 Haverford Ave
- 1245 Kessler Boulevard Dr E
- 5660 Crittenden Ave
- 5639 Kingsley Dr
