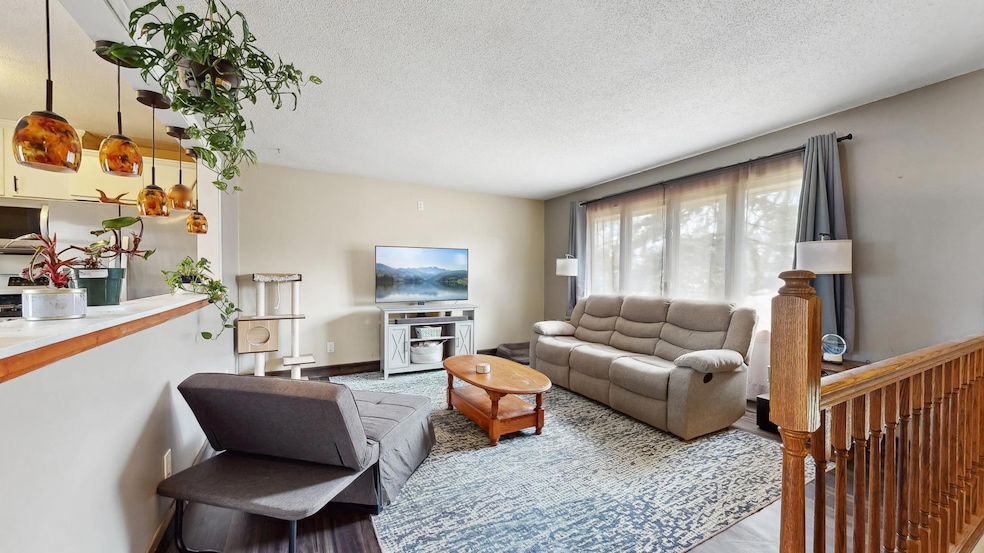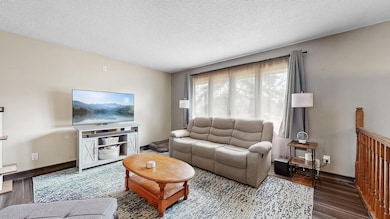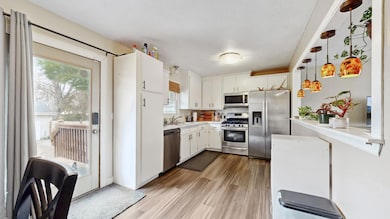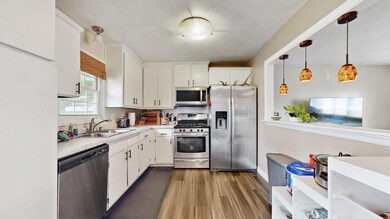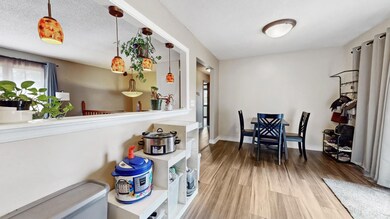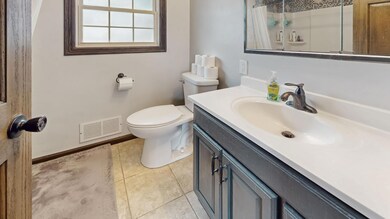
5916 113th 1 2 Ave N Champlin, MN 55316
Highlights
- Deck
- 1 Fireplace
- No HOA
- Oxbow Creek Elementary School Rated A-
- Corner Lot
- 5-minute walk to Pines Park
About This Home
As of May 2025Spacious Split-Level located in the heart of Champlin! With Summer right around the corner, this incredible backyard will be your getaway oasis! Enjoy a large deck, koi pond, 6-person hot tub, and fully fenced in yard with a taller privacy fence. Many practical updates have been taken care including a new Furnace + AC in 2021, new Roof in 2019, and the Garage was built in 2017 – some big-ticket items you won’t have to worry about for years to come. Excellent location with parks and local schools all a couple minute car ride away. Come see for yourself – schedule your private tour today! *Property Under Contract - Open House for Sunday April 20th from 2pm-4pm is Cancelled*
Home Details
Home Type
- Single Family
Est. Annual Taxes
- $4,384
Year Built
- Built in 1973
Lot Details
- 0.36 Acre Lot
- Lot Dimensions are 92x155x102x145
- Property is Fully Fenced
- Wood Fence
- Corner Lot
Parking
- 2 Car Garage
- Insulated Garage
- Garage Door Opener
Home Design
- Bi-Level Home
- Pitched Roof
Interior Spaces
- 1 Fireplace
- Family Room
- Living Room
Kitchen
- Eat-In Kitchen
- Range
- Microwave
- Freezer
- Dishwasher
- Stainless Steel Appliances
- Disposal
- The kitchen features windows
Bedrooms and Bathrooms
- 3 Bedrooms
Laundry
- Dryer
- Washer
Finished Basement
- Basement Fills Entire Space Under The House
- Natural lighting in basement
Outdoor Features
- Deck
Utilities
- Forced Air Heating and Cooling System
- Underground Utilities
- 200+ Amp Service
Community Details
- No Home Owners Association
- Nordvik 5Th Add Subdivision
Listing and Financial Details
- Assessor Parcel Number 3312021230014
Ownership History
Purchase Details
Home Financials for this Owner
Home Financials are based on the most recent Mortgage that was taken out on this home.Purchase Details
Home Financials for this Owner
Home Financials are based on the most recent Mortgage that was taken out on this home.Purchase Details
Home Financials for this Owner
Home Financials are based on the most recent Mortgage that was taken out on this home.Purchase Details
Home Financials for this Owner
Home Financials are based on the most recent Mortgage that was taken out on this home.Purchase Details
Similar Homes in Champlin, MN
Home Values in the Area
Average Home Value in this Area
Purchase History
| Date | Type | Sale Price | Title Company |
|---|---|---|---|
| Warranty Deed | $380,000 | Titlenexus | |
| Sheriffs Deed | $177,342 | -- | |
| Warranty Deed | $334,750 | Ancona Title | |
| Quit Claim Deed | -- | Ancona Title & Escrow | |
| Warranty Deed | $132,000 | -- |
Mortgage History
| Date | Status | Loan Amount | Loan Type |
|---|---|---|---|
| Open | $368,600 | New Conventional | |
| Previous Owner | $267,800 | New Conventional | |
| Previous Owner | $80,000 | Unknown | |
| Previous Owner | $18,700 | Closed End Mortgage | |
| Previous Owner | $156,000 | New Conventional | |
| Previous Owner | $164,326 | FHA |
Property History
| Date | Event | Price | Change | Sq Ft Price |
|---|---|---|---|---|
| 05/27/2025 05/27/25 | Sold | $380,000 | +2.7% | $231 / Sq Ft |
| 04/25/2025 04/25/25 | Pending | -- | -- | -- |
| 04/19/2025 04/19/25 | For Sale | $369,900 | +10.5% | $225 / Sq Ft |
| 05/31/2024 05/31/24 | Sold | $334,750 | +3.0% | $204 / Sq Ft |
| 05/15/2024 05/15/24 | Pending | -- | -- | -- |
| 05/06/2024 05/06/24 | For Sale | $325,000 | -- | $198 / Sq Ft |
Tax History Compared to Growth
Tax History
| Year | Tax Paid | Tax Assessment Tax Assessment Total Assessment is a certain percentage of the fair market value that is determined by local assessors to be the total taxable value of land and additions on the property. | Land | Improvement |
|---|---|---|---|---|
| 2023 | $4,384 | $308,000 | $110,300 | $197,700 |
| 2022 | $3,383 | $293,000 | $106,000 | $187,000 |
| 2021 | $2,751 | $242,000 | $84,000 | $158,000 |
| 2020 | $2,594 | $230,000 | $79,000 | $151,000 |
| 2019 | $2,430 | $214,000 | $77,000 | $137,000 |
| 2018 | $2,341 | $199,000 | $65,000 | $134,000 |
| 2017 | $2,088 | $171,000 | $49,000 | $122,000 |
| 2016 | $1,985 | $159,000 | $50,000 | $109,000 |
| 2015 | $1,869 | $151,000 | $42,000 | $109,000 |
| 2014 | -- | $141,000 | $46,000 | $95,000 |
Agents Affiliated with this Home
-
Zach Olson

Seller's Agent in 2025
Zach Olson
DRG
(218) 282-1237
3 in this area
116 Total Sales
-
Michael Dilks

Seller Co-Listing Agent in 2025
Michael Dilks
DRG
(262) 215-9932
1 in this area
126 Total Sales
-
Anna Thompson

Buyer's Agent in 2025
Anna Thompson
Keller Williams Preferred Rlty
(404) 597-5235
1 in this area
69 Total Sales
-
Leslie Larson

Seller's Agent in 2024
Leslie Larson
Coldwell Banker Realty
(651) 324-5221
2 in this area
73 Total Sales
Map
Source: NorthstarMLS
MLS Number: 6688729
APN: 33-120-21-23-0014
- 5718 113th Ave N
- 6209 113th 1 2 Ave N
- 11343 Edgewood Ave N
- 6314 112th Place N
- 11509 Welcome Cir N
- 11075 Colorado Ave N
- 11189 Edgewood Cir N Unit 11189
- 6396 111th Cir N
- 11032 Vera Cruz Ave N
- 11019 Douglas Ln N
- 11119 Brittany Dr N
- 11508 Georgia Ave N
- 10916 Colorado Ave N
- 11726 Colorado Ave N
- 5908 Shepard Ln
- 10810 Mississippi Blvd NW
- 11630 Idaho Ave N
- 6710 117th Ave N
- 5061 Oxbow Place
- 11300 Louisiana Ave N
