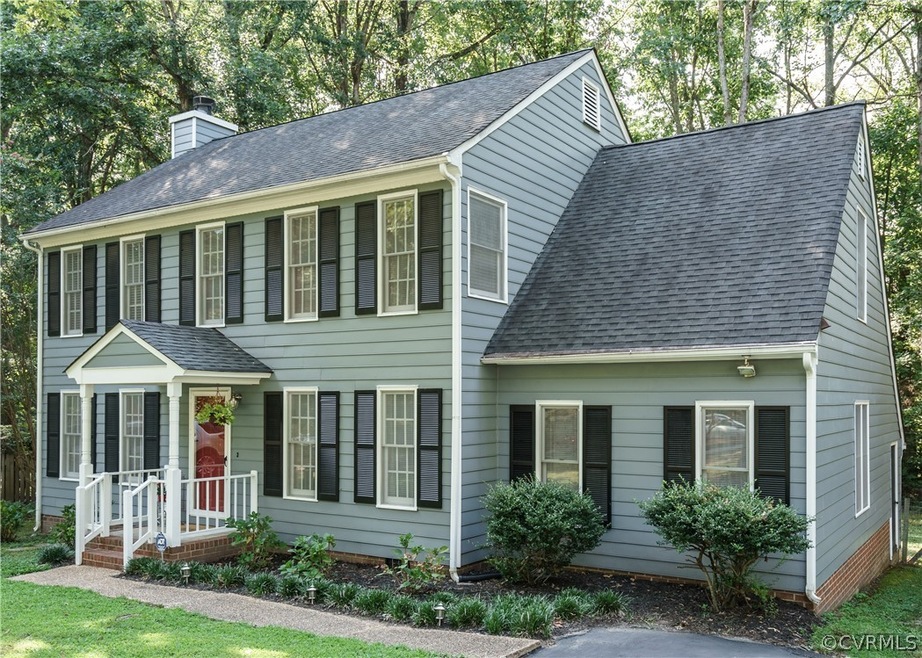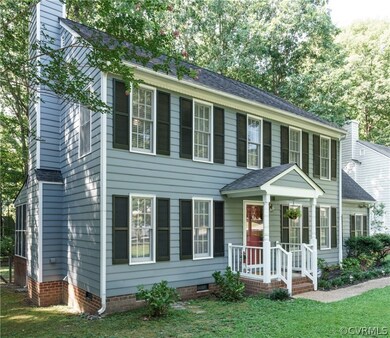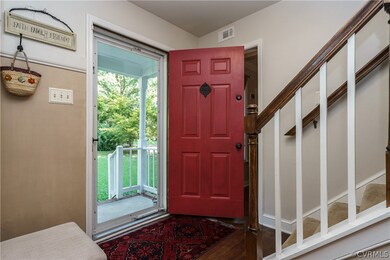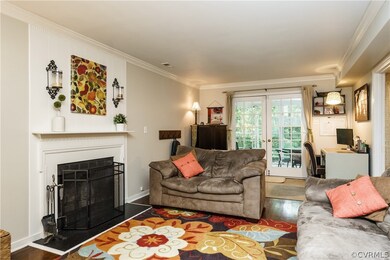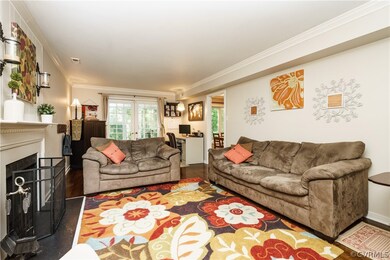
5916 Acorn Ridge Ct Midlothian, VA 23112
Highlights
- Lake Front
- On Golf Course
- Community Lake
- Cosby High School Rated A
- Colonial Architecture
- Clubhouse
About This Home
As of April 2021Beautiful five-bedroom, two-and-a-half bath Colonial home, at a great price, in Woodlake! This spacious home features nice formal dining room, eat-in kitchen with beautiful cabinets, and separate breakfast area with large bay window and pantry. Relax in the large family room with fireplace, every night! Separate entrance to mud room, great extra space to store coats & shoes! The fifth bedroom on first floor, which can be converted to a garage should you wish. Upstairs you will find a large master bedroom with private bath, and (four) other bedrooms. Spacious back yard and screened-in porch, grab a book or simply listen to the birds sing - it's the perfect place to relax! Attic door provides access to the third Level, good storage area. Located in close proximity to playground, pool, tennis courts, basketball court, volley ball courts and more! Check it out right away!
Last Agent to Sell the Property
Real Broker LLC License #0225184825 Listed on: 08/20/2019

Last Buyer's Agent
Katrina Funkhouser
Long & Foster Fairfax Centre License #0225218794
Home Details
Home Type
- Single Family
Est. Annual Taxes
- $2,357
Year Built
- Built in 1987
Lot Details
- 9,235 Sq Ft Lot
- Lake Front
- On Golf Course
- Back Yard Fenced
- Zoning described as R9
HOA Fees
- $100 Monthly HOA Fees
Parking
- No Garage
Home Design
- Colonial Architecture
- Frame Construction
- Shingle Roof
- Composition Roof
- Hardboard
Interior Spaces
- 2,147 Sq Ft Home
- 2-Story Property
- Ceiling Fan
- Skylights
- Factory Built Fireplace
- Self Contained Fireplace Unit Or Insert
- French Doors
- Separate Formal Living Room
- Screened Porch
- Crawl Space
- Fire and Smoke Detector
Kitchen
- Breakfast Area or Nook
- Eat-In Kitchen
- Induction Cooktop
- Stove
- Microwave
- Dishwasher
Flooring
- Wood
- Carpet
- Tile
- Vinyl
Bedrooms and Bathrooms
- 5 Bedrooms
- En-Suite Primary Bedroom
- Walk-In Closet
Laundry
- Dryer
- Washer
Schools
- Woolridge Elementary School
- Tomahawk Creek Middle School
- Cosby High School
Utilities
- Central Air
- Heat Pump System
- Water Heater
Listing and Financial Details
- Tax Lot 27
- Assessor Parcel Number 720-67-61-21-700-000
Community Details
Overview
- Acorn Ridge Subdivision
- Community Lake
- Pond in Community
Amenities
- Common Area
- Clubhouse
Recreation
- Community Basketball Court
- Community Playground
- Community Pool
Ownership History
Purchase Details
Home Financials for this Owner
Home Financials are based on the most recent Mortgage that was taken out on this home.Purchase Details
Home Financials for this Owner
Home Financials are based on the most recent Mortgage that was taken out on this home.Purchase Details
Home Financials for this Owner
Home Financials are based on the most recent Mortgage that was taken out on this home.Similar Homes in the area
Home Values in the Area
Average Home Value in this Area
Purchase History
| Date | Type | Sale Price | Title Company |
|---|---|---|---|
| Interfamily Deed Transfer | -- | None Available | |
| Warranty Deed | $308,000 | Vesta Settlements | |
| Warranty Deed | $260,000 | Attorney | |
| Warranty Deed | $185,000 | -- |
Mortgage History
| Date | Status | Loan Amount | Loan Type |
|---|---|---|---|
| Open | $290,700 | New Conventional | |
| Closed | $290,700 | New Conventional | |
| Previous Owner | $252,200 | New Conventional | |
| Previous Owner | $25,000 | Credit Line Revolving | |
| Previous Owner | $179,000 | New Conventional | |
| Previous Owner | $181,649 | FHA |
Property History
| Date | Event | Price | Change | Sq Ft Price |
|---|---|---|---|---|
| 04/07/2021 04/07/21 | Sold | $308,000 | +3.0% | $143 / Sq Ft |
| 03/07/2021 03/07/21 | Pending | -- | -- | -- |
| 03/04/2021 03/04/21 | For Sale | $298,900 | +15.0% | $139 / Sq Ft |
| 09/20/2019 09/20/19 | Sold | $260,000 | 0.0% | $121 / Sq Ft |
| 08/25/2019 08/25/19 | Pending | -- | -- | -- |
| 08/20/2019 08/20/19 | For Sale | $260,000 | -- | $121 / Sq Ft |
Tax History Compared to Growth
Tax History
| Year | Tax Paid | Tax Assessment Tax Assessment Total Assessment is a certain percentage of the fair market value that is determined by local assessors to be the total taxable value of land and additions on the property. | Land | Improvement |
|---|---|---|---|---|
| 2025 | $3,548 | $395,800 | $75,000 | $320,800 |
| 2024 | $3,548 | $385,900 | $75,000 | $310,900 |
| 2023 | $3,267 | $359,000 | $70,000 | $289,000 |
| 2022 | $2,956 | $321,300 | $67,000 | $254,300 |
| 2021 | $2,764 | $286,200 | $65,000 | $221,200 |
| 2020 | $2,582 | $271,800 | $65,000 | $206,800 |
| 2019 | $2,475 | $260,500 | $63,000 | $197,500 |
| 2018 | $2,373 | $248,100 | $60,000 | $188,100 |
| 2017 | $2,339 | $238,400 | $57,000 | $181,400 |
| 2016 | $2,195 | $228,600 | $54,000 | $174,600 |
| 2015 | $2,181 | $224,600 | $53,000 | $171,600 |
| 2014 | $2,077 | $213,800 | $52,000 | $161,800 |
Agents Affiliated with this Home
-
K
Seller's Agent in 2021
Katrina Funkhouser
Long & Foster Fairfax Centre
-

Buyer's Agent in 2021
Catherine Willis
Linchpin Real Estate Group LLC
(804) 338-5397
4 in this area
191 Total Sales
-

Seller's Agent in 2019
David Wright
Real Broker LLC
(804) 307-2589
4 in this area
239 Total Sales
Map
Source: Central Virginia Regional MLS
MLS Number: 1927767
APN: 720-67-61-21-700-000
- 14702 Mill Spring Dr
- 5902 Mill Spring Rd
- 6011 Mill Spring Ct
- 6003 Lansgate Rd
- 14600 Duck Cove Ct
- 6303 Walnut Bend Dr
- 14408 Woods Walk Ct
- 5614 Chatmoss Rd
- 5903 Waters Edge Rd
- 14736 Boyces Cove Dr Unit 8
- 14715 Boyces Cove Dr
- 5911 Waters Edge Rd
- 15000 Fox Branch Ln
- 5504 Meadow Chase Rd
- 14104 Waters Edge Cir
- 5311 Chestnut Bluff Place
- 15210 Powell Grove Rd
- 318 Water Pointe Ln
- 15011 Manor Gate Ct
- 15023 Manor Gate Ct
