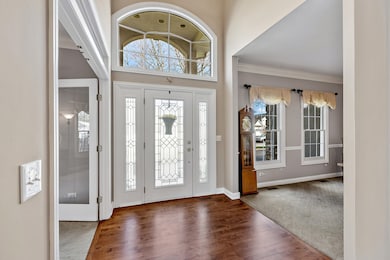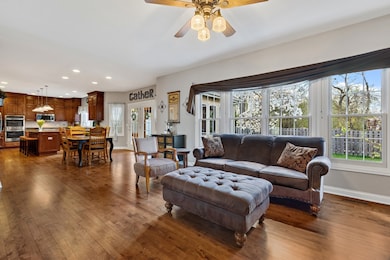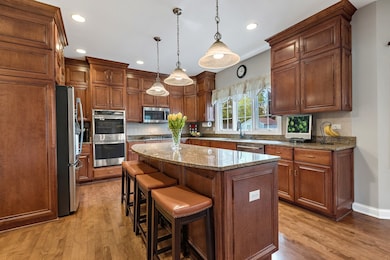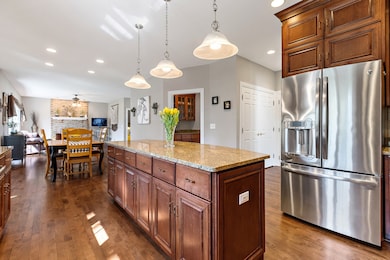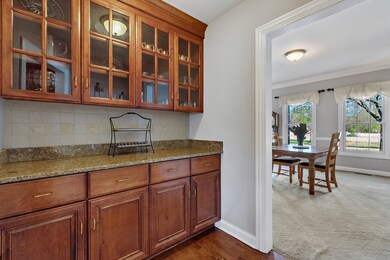
5916 Cumnor Rd Downers Grove, IL 60516
South Westmont NeighborhoodHighlights
- Mature Trees
- Community Lake
- Family Room with Fireplace
- Fairmount Elementary School Rated A-
- Property is near a park
- Recreation Room
About This Home
As of June 2025Next chapter for sellers creates an incredible opportunity to call this much loved home your own! This lovingly maintained house was built in 1998 (second owners). Stepping inside from first moment you feel the pride of ownership! Hardwood flooring in the entryway and main level was recently sanded and restained. French doors off entry invite you into the freshly painted den/office. Formal dining room also recently repainted flows into the gourmet kitchen with island/stools and plenty of table space! Newer appliances including double oven, cooktop, dishwasher, microwave, and refrigerator. Open concept invites you into the family room with cozy stone fireplace with a gas starter. Enjoy the sunroom off the kitchen eating area with a new roof 2019! Paver brick patio off the sunroom with built in gas firepit. Fully fenced lot with lawn sprinkler system with storage shed is just the perfect size! Laundry room with newer washer/dryer off the kitchen as well with entry to coveted three car garage. Main level walls, stairway, and upstairs hallway recently painted. Master bedroom suite on second level with lovely tray ceiling accent. Spacious three additional bedrooms/full bath upstairs plus bonus walk-in attic storage space! The recreation room in the basement is a dream! Includes a built-in bar for all your entertaining needs plus second fireplace! Additional storage in the easily accessible concrete crawlspace. Enjoy all this home offers~ Downers Grove school system with perks of Westmont park district including golf course just blocks away! Walking paths/ponds and park! Plus incredible LOW taxes top it all off! One year home warranty offered!
Last Agent to Sell the Property
Coldwell Banker Realty License #475130615 Listed on: 04/21/2021

Home Details
Home Type
- Single Family
Est. Annual Taxes
- $7,273
Year Built
- Built in 1998
Lot Details
- 10,019 Sq Ft Lot
- Lot Dimensions are 90 x 112
- Fenced
- Paved or Partially Paved Lot
- Sprinkler System
- Mature Trees
Parking
- 3 Car Garage
- Driveway
- Parking Included in Price
Home Design
- Traditional Architecture
- Asphalt Roof
- Radon Mitigation System
- Concrete Perimeter Foundation
Interior Spaces
- 2,775 Sq Ft Home
- 2-Story Property
- Built-In Features
- Bar Fridge
- Ceiling Fan
- Skylights
- Wood Burning Fireplace
- Fireplace With Gas Starter
- Window Screens
- Family Room with Fireplace
- 2 Fireplaces
- Living Room
- Formal Dining Room
- Den
- Recreation Room
- Sun or Florida Room
- Unfinished Attic
- Carbon Monoxide Detectors
Kitchen
- Breakfast Bar
- <<doubleOvenToken>>
- <<microwave>>
- Dishwasher
- Stainless Steel Appliances
- Granite Countertops
- Disposal
Flooring
- Wood
- Carpet
Bedrooms and Bathrooms
- 4 Bedrooms
- 4 Potential Bedrooms
- Walk-In Closet
- Dual Sinks
- <<bathWithWhirlpoolToken>>
- Separate Shower
Laundry
- Laundry Room
- Dryer
- Washer
Basement
- Partial Basement
- Sump Pump
- Fireplace in Basement
Outdoor Features
- Patio
- Fire Pit
- Shed
Location
- Property is near a park
Schools
- Fairmount Elementary School
- O Neill Middle School
- South High School
Utilities
- Forced Air Heating and Cooling System
- Vented Exhaust Fan
- Heating System Uses Natural Gas
- Lake Michigan Water
- Cable TV Available
Listing and Financial Details
- Homeowner Tax Exemptions
Community Details
Overview
- Community Lake
Recreation
- Tennis Courts
Ownership History
Purchase Details
Home Financials for this Owner
Home Financials are based on the most recent Mortgage that was taken out on this home.Purchase Details
Purchase Details
Home Financials for this Owner
Home Financials are based on the most recent Mortgage that was taken out on this home.Purchase Details
Home Financials for this Owner
Home Financials are based on the most recent Mortgage that was taken out on this home.Similar Homes in the area
Home Values in the Area
Average Home Value in this Area
Purchase History
| Date | Type | Sale Price | Title Company |
|---|---|---|---|
| Deed | $686,500 | Burnet Title Post Closing | |
| Interfamily Deed Transfer | -- | Attorney | |
| Warranty Deed | $553,000 | Pntn | |
| Warranty Deed | $366,000 | First American Title |
Mortgage History
| Date | Status | Loan Amount | Loan Type |
|---|---|---|---|
| Closed | $0 | New Conventional | |
| Open | $34,325 | Credit Line Revolving | |
| Open | $549,200 | New Conventional | |
| Previous Owner | $235,187 | New Conventional | |
| Previous Owner | $240,971 | Unknown | |
| Previous Owner | $260,000 | Purchase Money Mortgage | |
| Previous Owner | $522,000 | Unknown | |
| Previous Owner | $272,000 | Unknown | |
| Previous Owner | $275,000 | Unknown | |
| Previous Owner | $292,800 | No Value Available | |
| Closed | $155,000 | No Value Available |
Property History
| Date | Event | Price | Change | Sq Ft Price |
|---|---|---|---|---|
| 06/30/2025 06/30/25 | Sold | $895,000 | +11.9% | $276 / Sq Ft |
| 04/29/2025 04/29/25 | For Sale | $800,000 | +16.5% | $247 / Sq Ft |
| 07/01/2021 07/01/21 | Sold | $686,500 | +1.7% | $247 / Sq Ft |
| 04/26/2021 04/26/21 | Pending | -- | -- | -- |
| 04/26/2021 04/26/21 | For Sale | -- | -- | -- |
| 04/21/2021 04/21/21 | For Sale | $675,000 | -- | $243 / Sq Ft |
Tax History Compared to Growth
Tax History
| Year | Tax Paid | Tax Assessment Tax Assessment Total Assessment is a certain percentage of the fair market value that is determined by local assessors to be the total taxable value of land and additions on the property. | Land | Improvement |
|---|---|---|---|---|
| 2023 | $9,407 | $157,780 | $48,950 | $108,830 |
| 2022 | $8,204 | $138,170 | $45,690 | $92,480 |
| 2021 | $7,635 | $136,600 | $45,170 | $91,430 |
| 2020 | $7,495 | $133,900 | $44,280 | $89,620 |
| 2019 | $7,273 | $128,480 | $42,490 | $85,990 |
| 2018 | $5,866 | $102,950 | $42,220 | $60,730 |
| 2017 | $5,668 | $99,070 | $40,630 | $58,440 |
| 2016 | $5,301 | $90,430 | $38,730 | $51,700 |
| 2015 | $6,608 | $105,930 | $36,440 | $69,490 |
| 2014 | $7,097 | $110,500 | $35,430 | $75,070 |
| 2013 | $9,027 | $142,000 | $35,260 | $106,740 |
Agents Affiliated with this Home
-
Loreal Urso

Seller's Agent in 2025
Loreal Urso
Baird & Warner
(847) 814-2113
2 in this area
133 Total Sales
-
Kelly Kirchheimer

Buyer's Agent in 2025
Kelly Kirchheimer
Real Broker, LLC
(773) 960-2745
12 in this area
90 Total Sales
-
Jill Luckett

Seller's Agent in 2021
Jill Luckett
Coldwell Banker Realty
(630) 205-8540
2 in this area
46 Total Sales
Map
Source: Midwest Real Estate Data (MRED)
MLS Number: 11060913
APN: 09-16-300-027
- 5740 Raintree Ln
- 5825 Doe Cir Unit 74
- 620 W 58th St
- 514 Brookside Dr
- 352 Rd
- 6S438 Williams St
- 5728 Antler Ln
- 6030 Fairview Ave
- 907 S Williams St Unit 210
- 907 S Williams St Unit 206
- 6029 Osage Ave
- 500 Bunning Dr
- 525 Bunning Dr
- 5632 Fairview Ave
- 237 Carlisle Ave
- 740 Fairmont Ct
- 5513 Fairview Ave
- 419 63rd St
- 6325 Fairview Ave Unit A
- 221 8th St

