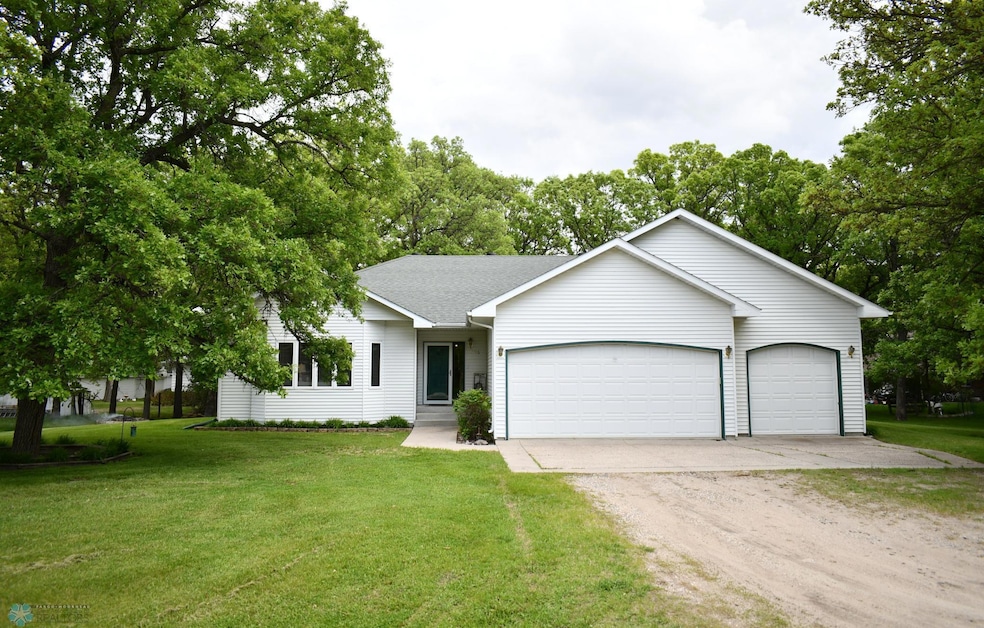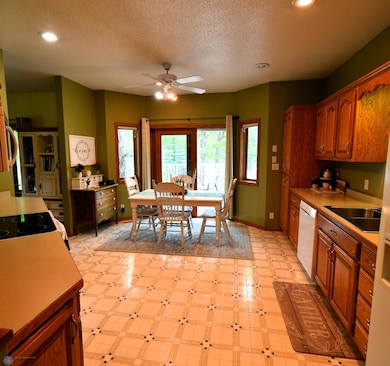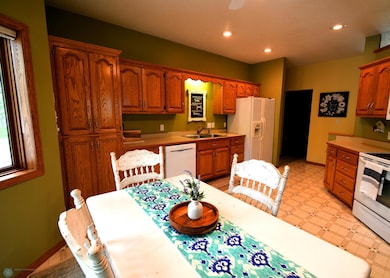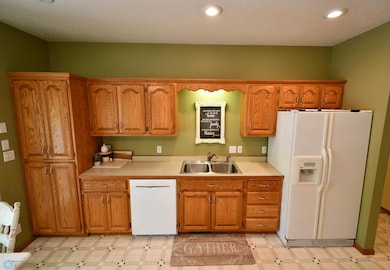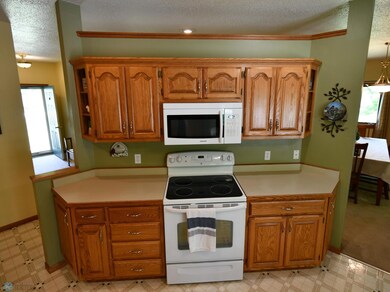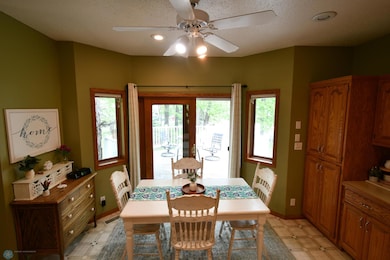
5916 Elm St N Moorhead, MN 56560
Estimated payment $2,779/month
Highlights
- Deck
- 3 Car Attached Garage
- Living Room
- No HOA
- Walk-In Closet
- Laundry Room
About This Home
Can't tell if you're in the country or the city with this beautiful rambler! Beautiful oak trees hover the property making it so serene and peaceful. This 4 bdrm 3 bath home is nestled in the beautiful Oakport area. So you get the best of both cities. Bring all your toys cuz theres plenty of space in the 3 stall garage. It bolsters an expansive living room with a large kitchen, formal dining room and even includes main floor laundry! Included on the main level are 2 bdrms and 2 full baths. Downstairs you'll find another huge family room area with 2 bedrooms and 1 bath. So much storage added on top of all this, makes this home everyones dream. Schedule your showing today before you miss out!
Last Listed By
Berkshire Hathaway HomeServices Premier Properties Listed on: 05/29/2025

Home Details
Home Type
- Single Family
Est. Annual Taxes
- $5,278
Year Built
- Built in 1997
Lot Details
- 0.48 Acre Lot
- Lot Dimensions are 150x138
Parking
- 3 Car Attached Garage
Home Design
- Poured Concrete
- Asphalt Shingled Roof
- Steel Siding
Interior Spaces
- 1-Story Property
- Ceiling Fan
- Electric Fireplace
- Family Room Downstairs
- Living Room
- Dining Room
- Finished Basement
- Basement Window Egress
Kitchen
- Range
- Microwave
- Dishwasher
- Disposal
Flooring
- Carpet
- Linoleum
Bedrooms and Bathrooms
- 4 Bedrooms
- Walk-In Closet
Laundry
- Laundry Room
- Laundry on main level
- Dryer
- Washer
Outdoor Features
- Deck
Utilities
- Forced Air Heating and Cooling System
- Water Softener is Owned
Community Details
- No Home Owners Association
- Oakwood Manor Subdivision
Listing and Financial Details
- Exclusions: Sellers Personal Property
- Assessor Parcel Number 585660710
Map
Home Values in the Area
Average Home Value in this Area
Tax History
| Year | Tax Paid | Tax Assessment Tax Assessment Total Assessment is a certain percentage of the fair market value that is determined by local assessors to be the total taxable value of land and additions on the property. | Land | Improvement |
|---|---|---|---|---|
| 2024 | $5,278 | $360,200 | $60,000 | $300,200 |
| 2023 | $5,322 | $362,900 | $60,000 | $302,900 |
| 2022 | $4,514 | $336,100 | $55,000 | $281,100 |
| 2021 | $4,430 | $295,900 | $50,000 | $245,900 |
| 2020 | $4,372 | $288,800 | $50,000 | $238,800 |
| 2019 | $4,030 | $290,400 | $50,000 | $240,400 |
| 2018 | $3,374 | $285,800 | $50,000 | $235,800 |
| 2017 | $3,042 | $244,400 | $36,300 | $208,100 |
| 2016 | $3,450 | $229,800 | $33,000 | $196,800 |
| 2015 | $3,318 | $218,700 | $30,000 | $188,700 |
Property History
| Date | Event | Price | Change | Sq Ft Price |
|---|---|---|---|---|
| 05/29/2025 05/29/25 | For Sale | $417,900 | -- | $125 / Sq Ft |
Mortgage History
| Date | Status | Loan Amount | Loan Type |
|---|---|---|---|
| Closed | $92,547 | New Conventional | |
| Closed | $39,000 | Credit Line Revolving |
Similar Homes in Moorhead, MN
Source: Fargo-Moorhead Area Association of REALTORS®
MLS Number: 6728188
APN: 58-566-0710
