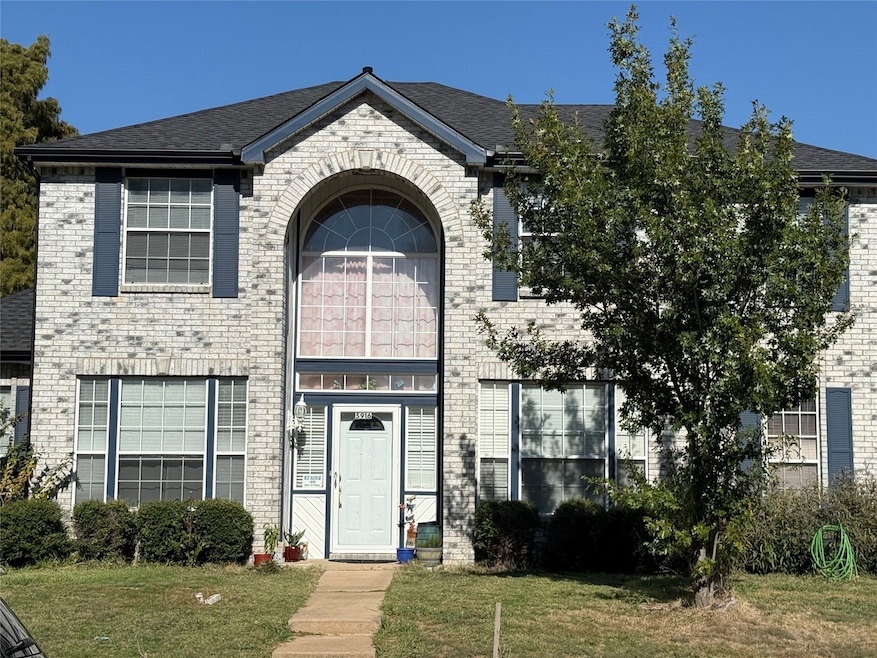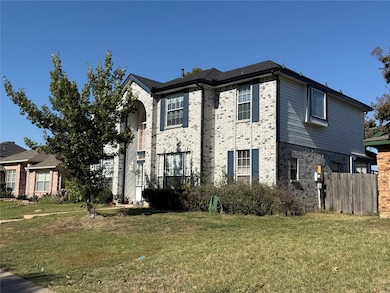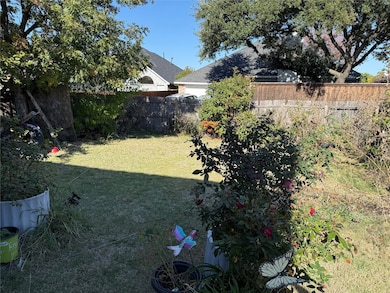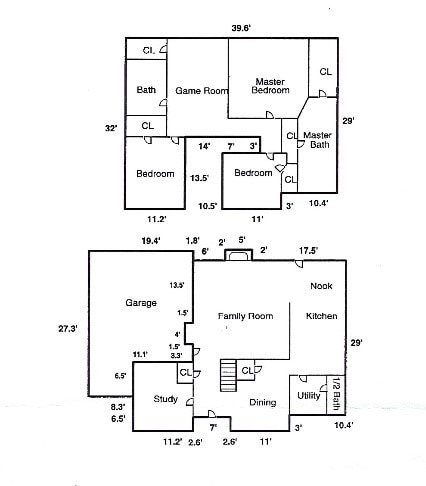5916 Madison Dr the Colony, TX 75056
Estimated payment $2,592/month
Highlights
- Very Popular Property
- Vaulted Ceiling
- Private Yard
- B B Owen Elementary School Rated A
- Traditional Architecture
- 3-minute walk to Bill Allen Memorial Park
About This Home
Welcome to 5916 Madison Drive, a spacious two-story home offering in the highly desirable Northpointe community of The Colony. This home features 4 bedrooms, 2.5 bathrooms, 2 dining areas, a large living room with a cozy fireplace, and an office with french doors conveniently located downstairs. The layout is functional, ideal for both entertaining and everyday living. The property also offers a large backyard, perfect for outdoor gatherings, and a long driveway with an oversized garage providing ample parking space. Ideally located with quick access to Highway 121, Toyota Headquarters, Grandscape, Nebraska Furniture Mart, The Star in Frisco, Stonebriar Mall, and a wide variety of dining, shopping, and entertainment options. Outdoor enthusiasts will enjoy nearby Bill Allen Park, disc golf, and soccer fields—all within minutes. This home is being sold as is and below market value, making it an incredible opportunity for investors or first-time homebuyers willing to add their personal touch and a little TLC to create their dream home in a thriving area. Don’t miss your chance to make this one your own.
Listing Agent
Dwell DFW Realty Brokerage Phone: 469-878-4801 License #0574083 Listed on: 11/11/2025
Home Details
Home Type
- Single Family
Est. Annual Taxes
- $7,387
Year Built
- Built in 1991
Lot Details
- 6,752 Sq Ft Lot
- Wood Fence
- Landscaped
- Interior Lot
- Sprinkler System
- Few Trees
- Private Yard
- Lawn
- Back Yard
Parking
- 2 Car Attached Garage
- Oversized Parking
- Alley Access
- Rear-Facing Garage
- Single Garage Door
- Garage Door Opener
- Driveway
- Additional Parking
Home Design
- Traditional Architecture
- Brick Exterior Construction
- Slab Foundation
- Composition Roof
Interior Spaces
- 2,144 Sq Ft Home
- 2-Story Property
- Vaulted Ceiling
- Ceiling Fan
- Wood Burning Fireplace
- Fireplace Features Masonry
- Awning
- Home Security System
Kitchen
- Eat-In Kitchen
- Electric Range
- Microwave
- Disposal
Flooring
- Carpet
- Ceramic Tile
- Vinyl
Bedrooms and Bathrooms
- 4 Bedrooms
- Walk-In Closet
Laundry
- Laundry in Utility Room
- Washer and Electric Dryer Hookup
Outdoor Features
- Covered Patio or Porch
- Rain Gutters
Schools
- Owen Elementary School
- The Colony High School
Utilities
- Central Heating and Cooling System
- Gas Water Heater
- High Speed Internet
- Cable TV Available
Community Details
- Northpointe Ph 4 Subdivision
Listing and Financial Details
- Legal Lot and Block 15 / 10
- Assessor Parcel Number R160349
Map
Home Values in the Area
Average Home Value in this Area
Tax History
| Year | Tax Paid | Tax Assessment Tax Assessment Total Assessment is a certain percentage of the fair market value that is determined by local assessors to be the total taxable value of land and additions on the property. | Land | Improvement |
|---|---|---|---|---|
| 2025 | $7,873 | $382,000 | $80,844 | $301,156 |
| 2024 | $7,873 | $405,664 | $80,844 | $324,820 |
| 2023 | $8,221 | $419,527 | $80,844 | $338,683 |
| 2022 | $7,295 | $347,473 | $80,844 | $266,629 |
| 2021 | $6,742 | $302,712 | $54,974 | $247,738 |
| 2020 | $6,234 | $280,482 | $54,974 | $225,508 |
| 2019 | $6,287 | $273,873 | $54,974 | $218,899 |
| 2018 | $6,237 | $269,961 | $54,974 | $214,987 |
| 2017 | $5,772 | $247,116 | $54,974 | $192,142 |
| 2016 | $5,229 | $223,871 | $35,302 | $188,569 |
| 2015 | $4,183 | $193,422 | $35,302 | $158,120 |
| 2013 | -- | $154,106 | $35,302 | $118,804 |
Property History
| Date | Event | Price | List to Sale | Price per Sq Ft |
|---|---|---|---|---|
| 11/11/2025 11/11/25 | For Sale | $375,000 | -- | $175 / Sq Ft |
Purchase History
| Date | Type | Sale Price | Title Company |
|---|---|---|---|
| Vendors Lien | -- | -- | |
| Warranty Deed | -- | -- |
Mortgage History
| Date | Status | Loan Amount | Loan Type |
|---|---|---|---|
| Open | $147,530 | FHA | |
| Previous Owner | $113,139 | FHA |
Source: North Texas Real Estate Information Systems (NTREIS)
MLS Number: 21109538
APN: R160349
- 5912 Madison Dr
- 5661 Woodlands Dr
- 5621 Woodlands Dr
- 5617 Woodlands Dr
- 5613 Woodlands Dr
- 6621 Autumn Trail
- 4601 Firestone Dr
- 4613 Shadow Ridge Dr
- 5633 Trego St
- 5612 Turner St
- 5804 Legend Ln
- 6605 Oxford Ln
- 5621 Truitt St
- 4647 Pine Valley Dr
- 1779 Torrey Pines Ln
- 5612 Pearce St
- 6076 Dooley Dr
- 5731 Green Hollow Ln
- 6082 Dooley Dr
- 3581 Senate Ln
- 5704 Woodlands Dr
- 5653 Woodlands Dr
- 5604 Usher St
- 6005 Dunn Dr
- 6027 Mcafee Dr
- 6018 Mcafee Dr
- 6009 Dooley Dr
- 5556 Ragan Dr
- 3439 Mayflower Dr
- 3370 Nation Dr
- 5533 King Dr
- 5953 Snow Creek Dr
- 5933 Snow Creek Dr
- 5416 Rice Dr
- 5629 Big River Dr
- 4220 Tributary Way
- 5013 Southern Hills Dr
- 2341 Haft River Rd
- 5250 Town And Country Blvd
- 3647 Pistol Creek Dr




