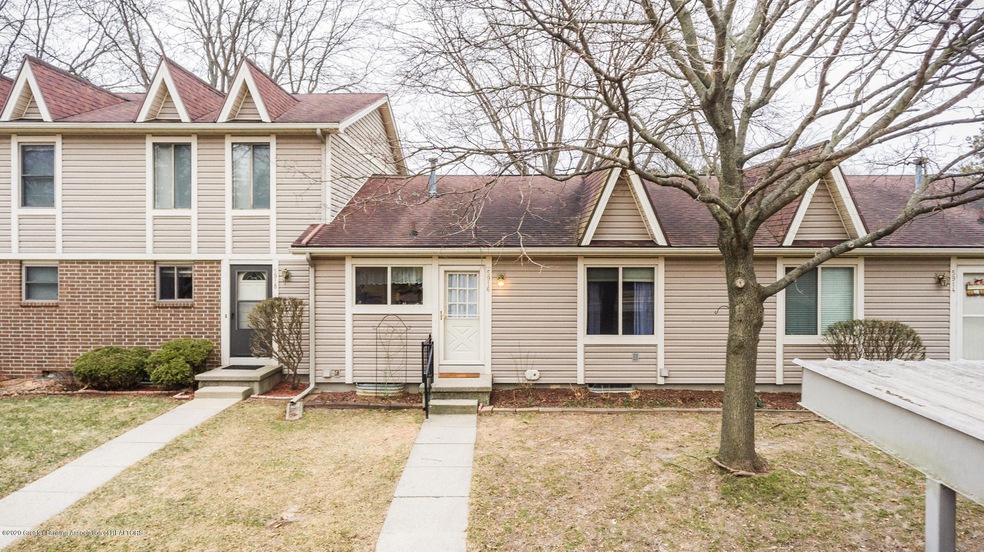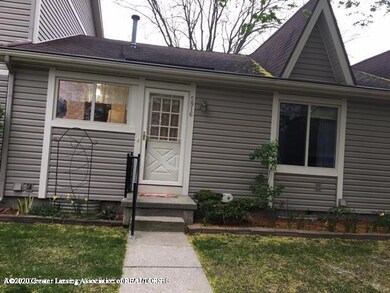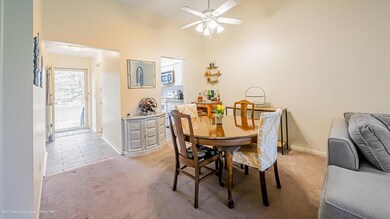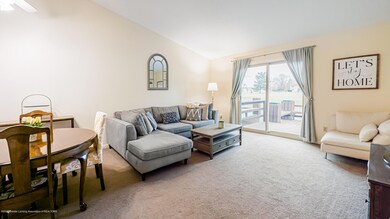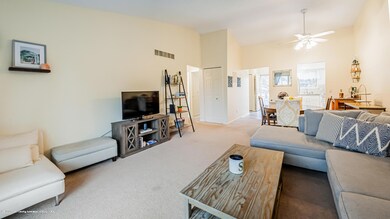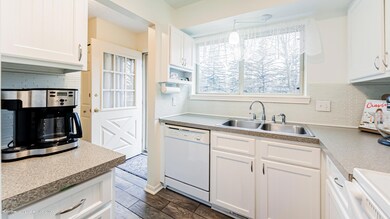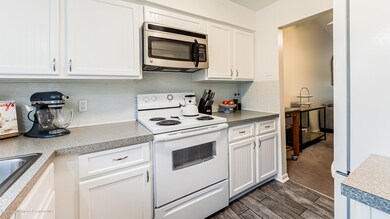
5916 Okemos Rd Unit 34 Haslett, MI 48840
Highlights
- Deck
- Ranch Style House
- Forced Air Heating and Cooling System
- Haslett High School Rated A-
- Living Room
- Dining Room
About This Home
As of May 2020Welcome to this 2 bedroom/2 bath ranch condo in Haslett's Lakeside Village. Walk out your back door & step right onto Lake of the Hills Golf Course (special rates for property owners)! The main floor has an open living/dining room, 2 bedrooms (both with double closets), an updated bathroom & a deck for entertaining. The kitchen was recently updated with new countertops and appliances. The lower level is finished and includes a rec room, a flex room, workshop area & another full bathroom. Access to 3 pools! Close to shopping, restaurants, the Parkwood YMCA and Lake Lansing. Central air for comfort and washer/dryer. Low monthly maintenance fee covers snow plowing, lawn care, exterior maintenance and water. Located on a quiet portion of Okemos Road, just south of Lake Lansing Road. Get here!
Last Agent to Sell the Property
Robin Naeyaert
EXIT Realty Home Partners License #6501391674 Listed on: 03/19/2020
Property Details
Home Type
- Condominium
Year Built
- Built in 1981
HOA Fees
- $198 Monthly HOA Fees
Parking
- Carport
Home Design
- Ranch Style House
- Brick Exterior Construction
- Shingle Roof
- Aluminum Siding
Interior Spaces
- Ceiling Fan
- Living Room
- Dining Room
- Partially Finished Basement
- Basement Fills Entire Space Under The House
Kitchen
- Electric Oven
- Microwave
- Dishwasher
- Laminate Countertops
- Disposal
Bedrooms and Bathrooms
- 2 Bedrooms
Laundry
- Dryer
- Washer
Home Security
Utilities
- Forced Air Heating and Cooling System
- Heating System Uses Natural Gas
- Gas Water Heater
Additional Features
- Deck
- West Facing Home
Community Details
Overview
- Association fees include water, trash, snow removal, sewer, liability insurance, lawn care, exterior maintenance
- Lakeside Village North Association
- Lakeside Village Subdivision
Security
- Fire and Smoke Detector
Ownership History
Purchase Details
Purchase Details
Home Financials for this Owner
Home Financials are based on the most recent Mortgage that was taken out on this home.Purchase Details
Home Financials for this Owner
Home Financials are based on the most recent Mortgage that was taken out on this home.Purchase Details
Home Financials for this Owner
Home Financials are based on the most recent Mortgage that was taken out on this home.Purchase Details
Home Financials for this Owner
Home Financials are based on the most recent Mortgage that was taken out on this home.Purchase Details
Purchase Details
Similar Homes in the area
Home Values in the Area
Average Home Value in this Area
Purchase History
| Date | Type | Sale Price | Title Company |
|---|---|---|---|
| Sheriffs Deed | $124,915 | None Listed On Document | |
| Warranty Deed | $121,100 | None Available | |
| Warranty Deed | $99,900 | None Available | |
| Warranty Deed | $77,000 | None Available | |
| Warranty Deed | $81,500 | Bell Title Company | |
| Warranty Deed | $57,000 | -- | |
| Warranty Deed | $41,000 | -- |
Mortgage History
| Date | Status | Loan Amount | Loan Type |
|---|---|---|---|
| Previous Owner | $115,045 | New Conventional | |
| Previous Owner | $60,000 | New Conventional | |
| Previous Owner | $61,600 | New Conventional | |
| Previous Owner | $25,000 | Credit Line Revolving | |
| Previous Owner | $18,000 | Credit Line Revolving | |
| Previous Owner | $87,470 | Unknown | |
| Previous Owner | $85,841 | VA | |
| Previous Owner | $83,900 | VA |
Property History
| Date | Event | Price | Change | Sq Ft Price |
|---|---|---|---|---|
| 07/10/2025 07/10/25 | Pending | -- | -- | -- |
| 07/03/2025 07/03/25 | For Sale | $169,900 | +40.4% | $118 / Sq Ft |
| 05/15/2020 05/15/20 | Sold | $121,000 | +8.0% | $84 / Sq Ft |
| 03/23/2020 03/23/20 | Pending | -- | -- | -- |
| 03/19/2020 03/19/20 | For Sale | $112,000 | +12.1% | $78 / Sq Ft |
| 08/29/2017 08/29/17 | Sold | $99,900 | 0.0% | $69 / Sq Ft |
| 07/17/2017 07/17/17 | Pending | -- | -- | -- |
| 06/26/2017 06/26/17 | For Sale | $99,900 | 0.0% | $69 / Sq Ft |
| 05/17/2017 05/17/17 | Pending | -- | -- | -- |
| 04/28/2017 04/28/17 | For Sale | $99,900 | +29.7% | $69 / Sq Ft |
| 07/24/2013 07/24/13 | Sold | $77,000 | 0.0% | $42 / Sq Ft |
| 06/05/2013 06/05/13 | Pending | -- | -- | -- |
| 04/09/2013 04/09/13 | For Sale | $77,000 | -- | $42 / Sq Ft |
Tax History Compared to Growth
Tax History
| Year | Tax Paid | Tax Assessment Tax Assessment Total Assessment is a certain percentage of the fair market value that is determined by local assessors to be the total taxable value of land and additions on the property. | Land | Improvement |
|---|---|---|---|---|
| 2024 | $13 | $67,700 | $0 | $67,700 |
| 2023 | $2,795 | $57,300 | $0 | $57,300 |
| 2022 | $2,707 | $51,000 | $0 | $51,000 |
| 2021 | $2,610 | $47,800 | $0 | $47,800 |
| 2020 | $2,383 | $45,800 | $0 | $45,800 |
| 2019 | $3,075 | $42,900 | $0 | $42,900 |
| 2018 | $2,188 | $41,500 | $0 | $41,500 |
| 2017 | $1,971 | $40,800 | $0 | $40,800 |
| 2016 | $942 | $38,100 | $0 | $38,100 |
| 2015 | $942 | $38,200 | $0 | $0 |
| 2014 | $942 | $39,600 | $0 | $0 |
Agents Affiliated with this Home
-
D. Michon/Michon Group

Seller's Agent in 2025
D. Michon/Michon Group
RE/MAX Michigan
(517) 712-3690
1 in this area
69 Total Sales
-
R
Seller's Agent in 2020
Robin Naeyaert
EXIT Realty Home Partners
-
Karen Nichols

Buyer's Agent in 2020
Karen Nichols
Keller Williams Realty Lansing
(517) 285-6676
37 Total Sales
-
Mara Tomic-Bobas
M
Seller's Agent in 2017
Mara Tomic-Bobas
Mara Realty
(517) 410-8064
87 Total Sales
-
Troy Seyfert

Buyer's Agent in 2017
Troy Seyfert
RE/MAX Michigan
(540) 535-5747
5 in this area
173 Total Sales
-
S
Seller's Agent in 2013
Sharon Gillette
RE/MAX Michigan
Map
Source: Greater Lansing Association of Realtors®
MLS Number: 245017
APN: 02-02-09-226-043
- 5947 Village Dr Unit 46
- 2071 Lac Du Mont Unit 58
- 5966 E Sleepy Hollow Ln
- 2127 Isaac Ln
- 2042 Blue Lac Dr Unit 75
- 6069 Sacramento Way
- 6075 Sacramento Way
- 2352 Kings Cross N
- 6102 Sleepy Hollow Ln
- 6119 Fresno Ln
- 6120 Fresno Ln
- 6111 Fresno Ln
- 5934 Montebello Ave
- 1766 Lake Lansing Rd
- 5800 Bent Tree Dr
- 6171 Graebear Trail
- 1790 Pine Creek Cir
- 2512 Royce Ct
- 5906 Marsh Rd
- 6097 Southridge Rd
