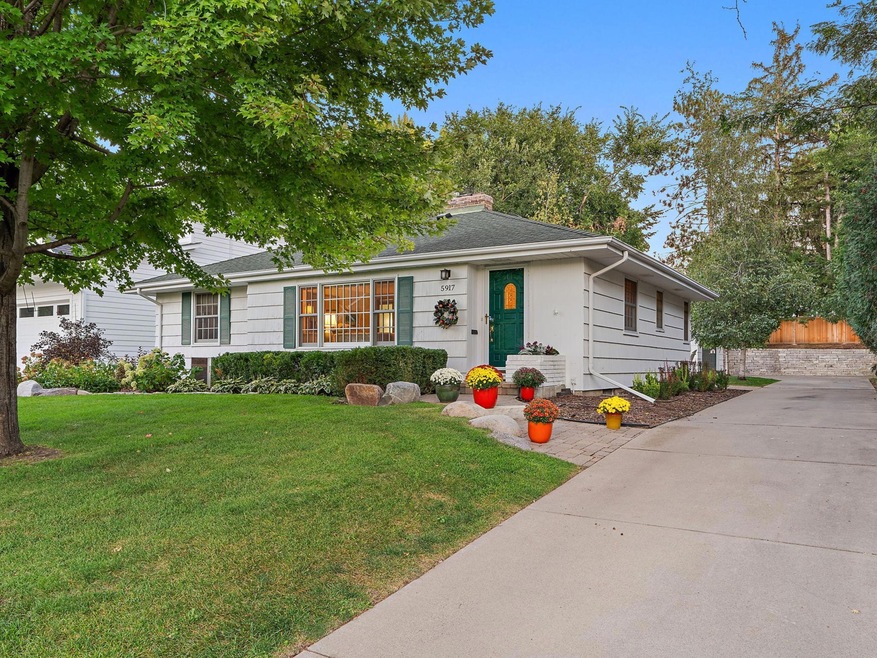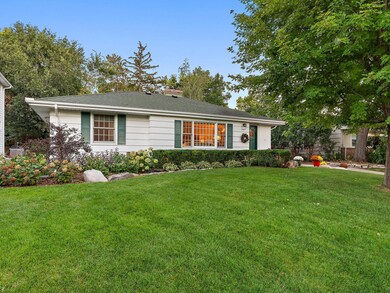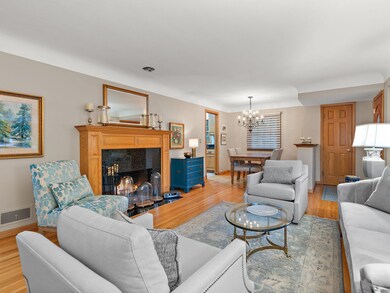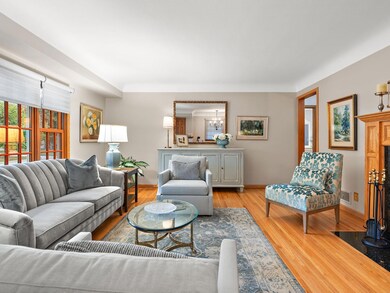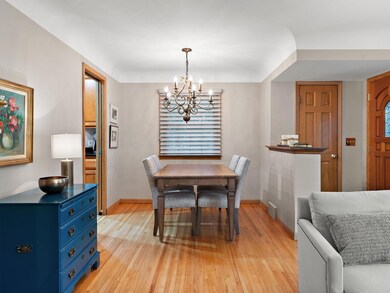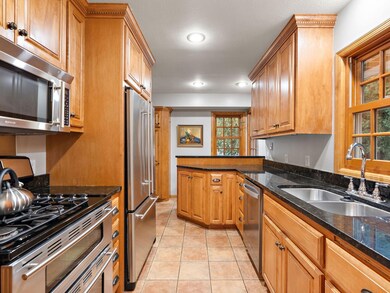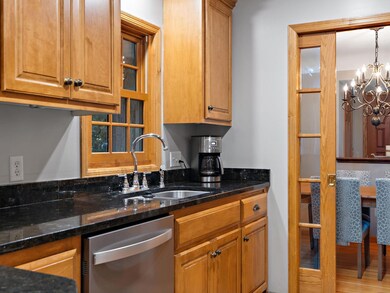
5917 Chowen Ave S Edina, MN 55410
Chowen Park/Creek Knoll NeighborhoodHighlights
- Family Room with Fireplace
- No HOA
- Patio
- Cornelia Elementary School Rated A
- The kitchen features windows
- 1-Story Property
About This Home
As of October 2024Discover the epitome of comfort and convenience in this beautifully updated rambler, featuring three spacious bedrooms on the main level. The heart of the home is a completely renovated kitchen, showcasing modern finishes, elegant cabinetry, and state-of-the-art appliances that will delight any culinary enthusiast. The upgraded bathrooms offer a spa-like experience, combining contemporary design with effortless functionality.The inviting lower-level family room provides a cozy retreat, perfect for family movie nights or entertaining guests, complete with one of the home’s two charming wood-burning fireplaces. The elegance of hardwood floors throughout enhances the warm and welcoming ambiance. Also featuring a lower level bedroom and updated 3/4 bathroom.Externally, enjoy the convenience of a newly built, deep two-car garage, alongside a picturesque patio that invites alfresco dining and relaxation. The meticulously maintained in-ground sprinkler system ensures a lush and vibrant landscape year-round.Don't miss the opportunity to call this exquisite property home, where modern updates meet classic charm in a sought-after neighborhood! Home also has a drain tile system, sump pump, and all new Marvin Windows.
Last Agent to Sell the Property
Lakes Sotheby's International Realty Listed on: 09/27/2024

Home Details
Home Type
- Single Family
Est. Annual Taxes
- $6,836
Year Built
- Built in 1953
Lot Details
- 8,712 Sq Ft Lot
- Lot Dimensions are 66x135
- Partially Fenced Property
- Wood Fence
Parking
- 2 Car Garage
- Garage Door Opener
Home Design
- Pitched Roof
- Shake Siding
Interior Spaces
- 1-Story Property
- Wood Burning Fireplace
- Decorative Fireplace
- Brick Fireplace
- Family Room with Fireplace
- 2 Fireplaces
- Living Room with Fireplace
- Utility Room
Kitchen
- Range
- Microwave
- Dishwasher
- Disposal
- The kitchen features windows
Bedrooms and Bathrooms
- 4 Bedrooms
Laundry
- Dryer
- Washer
Finished Basement
- Basement Fills Entire Space Under The House
- Sump Pump
- Drain
- Basement Window Egress
Outdoor Features
- Patio
Utilities
- Forced Air Heating and Cooling System
- Humidifier
- 200+ Amp Service
Community Details
- No Home Owners Association
- Auditors Sub 312 Subdivision
Listing and Financial Details
- Assessor Parcel Number 2002824320028
Ownership History
Purchase Details
Home Financials for this Owner
Home Financials are based on the most recent Mortgage that was taken out on this home.Purchase Details
Home Financials for this Owner
Home Financials are based on the most recent Mortgage that was taken out on this home.Purchase Details
Purchase Details
Similar Homes in the area
Home Values in the Area
Average Home Value in this Area
Purchase History
| Date | Type | Sale Price | Title Company |
|---|---|---|---|
| Deed | $635,000 | -- | |
| Warranty Deed | $575,000 | -- | |
| Warranty Deed | $270,850 | -- | |
| Warranty Deed | $235,000 | -- |
Mortgage History
| Date | Status | Loan Amount | Loan Type |
|---|---|---|---|
| Previous Owner | $488,750 | VA | |
| Previous Owner | $73,300 | Credit Line Revolving |
Property History
| Date | Event | Price | Change | Sq Ft Price |
|---|---|---|---|---|
| 10/25/2024 10/25/24 | Sold | $635,000 | -5.9% | $328 / Sq Ft |
| 10/22/2024 10/22/24 | Pending | -- | -- | -- |
| 10/14/2024 10/14/24 | Price Changed | $675,000 | -1.5% | $349 / Sq Ft |
| 10/04/2024 10/04/24 | Price Changed | $685,000 | -2.1% | $354 / Sq Ft |
| 09/27/2024 09/27/24 | For Sale | $700,000 | -- | $362 / Sq Ft |
Tax History Compared to Growth
Tax History
| Year | Tax Paid | Tax Assessment Tax Assessment Total Assessment is a certain percentage of the fair market value that is determined by local assessors to be the total taxable value of land and additions on the property. | Land | Improvement |
|---|---|---|---|---|
| 2023 | $6,836 | $558,200 | $352,500 | $205,700 |
| 2022 | $6,277 | $523,000 | $317,200 | $205,800 |
| 2021 | $6,124 | $440,000 | $251,400 | $188,600 |
| 2020 | $5,587 | $424,400 | $235,000 | $189,400 |
| 2019 | $5,552 | $425,300 | $235,000 | $190,300 |
| 2018 | $5,142 | $423,500 | $237,600 | $185,900 |
| 2017 | $4,904 | $358,000 | $175,500 | $182,500 |
| 2016 | $4,791 | $344,000 | $166,000 | $178,000 |
| 2015 | $4,422 | $330,000 | $155,200 | $174,800 |
| 2014 | -- | $285,200 | $141,800 | $143,400 |
Agents Affiliated with this Home
-
C
Seller's Agent in 2024
Christopher Willette
Lakes Sotheby's International Realty
Map
Source: NorthstarMLS
MLS Number: 6609742
APN: 20-028-24-32-0028
- 5913 Drew Ave S
- 5916 Abbott Ave S
- 5924 Drew Ave S
- 5841 Abbott Ave S
- 6024 Abbott Ave S
- 3813 W 60th St
- 3208 W 60th St
- 5800 Drew Ave S
- 5921 Grimes Ave S
- 6133 Chowen Ave S
- 5721 Beard Ave S
- 5721 Abbott Ave S
- 5921 Xerxes Ave S
- 5641 Beard Ave S
- 4015 Wood End Dr
- 5625 Chowen Ave S
- 5613 Beard Ave S
- 5613 Abbott Ave S
- 6301 France Ave S
- 4116 W 62nd St
