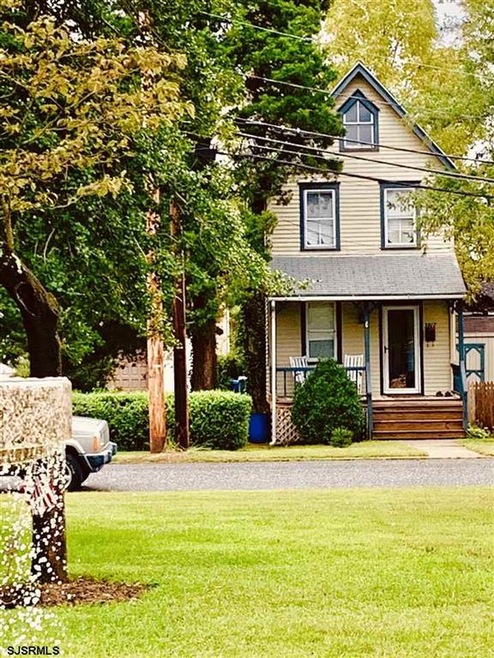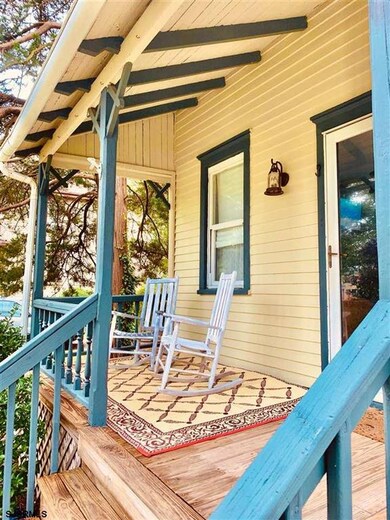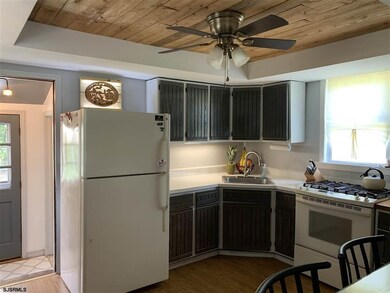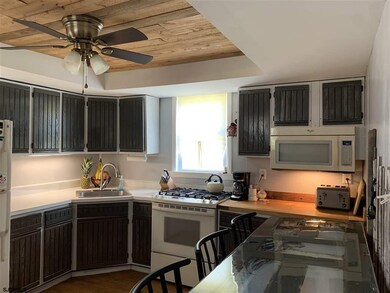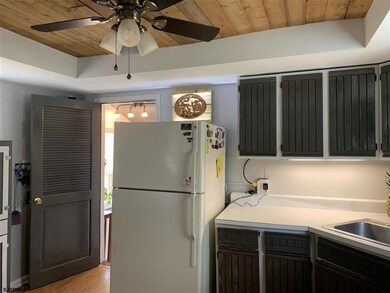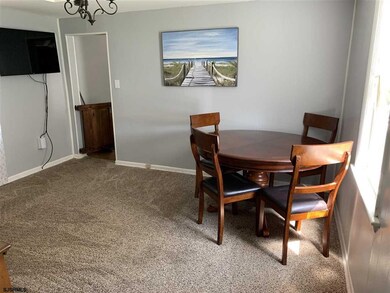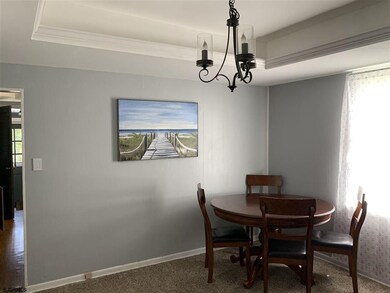
5917 Parsons Row Mays Landing, NJ 08330
Highlights
- The property is located in a historic district
- Deck
- Shades
- Cedar Creek High School Rated A-
- Family Room with Fireplace
- Enclosed patio or porch
About This Home
As of June 2024MOTIVATED SELLER...Adorable TURNKEY 3-story Colonial in the historic district of Hamilton Township! Make this 3 bedroom 2 full bath house yours! A short walk to The Cove at Lake Lenape, or to the Great Egg Harbor river to drop in your kayak! At the center of Mays Landing, enjoy the holidays by watching the annual Halloween parade from your front porch, or the Tree Lighting at Memorial Park in your front yard! Much of this home was renovated in 2016: knob & tube wiring completely replaced with all new electrical; HVAC system on the first and second floors; tray ceilings in dining room and kitchen; new roof on back part of house was installed in 2017. Stay cool all summer long, or warm all winter, in the attic which was converted into a loft bedroom with a mini-split unit installed in 2019. The attic can also be used as a game room for the kids! All kitchen appliances included along with the front-loading washer and dryer in the basement, which has plenty of room for extra storage. Combined with shed in the back yard, there is plenty of space for all your toys. Built in 1910 and originally used as a parsonage for the Methodist church, your family can write the next chapter of this home‘s beautiful history!
Last Agent to Sell the Property
SHORE POINTS REALTY, LLC License #9702848 Listed on: 09/11/2020
Home Details
Home Type
- Single Family
Est. Annual Taxes
- $3,551
Year Built
- Built in 1910
Parking
- 2 Parking Spaces
Home Design
- Wood Siding
Interior Spaces
- 2-Story Property
- Ceiling Fan
- Shades
- Drapes & Rods
- Family Room with Fireplace
- Dining Room
- Basement Fills Entire Space Under The House
Kitchen
- Self-Cleaning Oven
- Microwave
- Dishwasher
Flooring
- Carpet
- Laminate
Bedrooms and Bathrooms
- 3 Bedrooms
- 2 Full Bathrooms
Laundry
- Dryer
- Washer
Outdoor Features
- Deck
- Enclosed patio or porch
Utilities
- Central Air
- Cooling System Mounted In Outer Wall Opening
- Heating System Uses Natural Gas
- Gas Water Heater
Additional Features
- Lot Dimensions are 50x100
- The property is located in a historic district
Ownership History
Purchase Details
Home Financials for this Owner
Home Financials are based on the most recent Mortgage that was taken out on this home.Purchase Details
Home Financials for this Owner
Home Financials are based on the most recent Mortgage that was taken out on this home.Purchase Details
Home Financials for this Owner
Home Financials are based on the most recent Mortgage that was taken out on this home.Purchase Details
Similar Homes in the area
Home Values in the Area
Average Home Value in this Area
Purchase History
| Date | Type | Sale Price | Title Company |
|---|---|---|---|
| Deed | $225,000 | Fidelity National Title | |
| Deed | $141,000 | The Title Company | |
| Deed | $65,000 | None Available | |
| Interfamily Deed Transfer | -- | None Available |
Mortgage History
| Date | Status | Loan Amount | Loan Type |
|---|---|---|---|
| Open | $228,630 | VA | |
| Closed | $225,000 | VA | |
| Previous Owner | $2,925 | FHA | |
| Previous Owner | $2,925 | FHA | |
| Previous Owner | $110,335 | FHA |
Property History
| Date | Event | Price | Change | Sq Ft Price |
|---|---|---|---|---|
| 06/28/2024 06/28/24 | Sold | $225,000 | -4.2% | $228 / Sq Ft |
| 05/06/2024 05/06/24 | Price Changed | $234,900 | -4.1% | $238 / Sq Ft |
| 04/24/2024 04/24/24 | Price Changed | $244,900 | -2.0% | $248 / Sq Ft |
| 04/09/2024 04/09/24 | Price Changed | $249,900 | -3.9% | $253 / Sq Ft |
| 04/02/2024 04/02/24 | Price Changed | $260,000 | -1.9% | $263 / Sq Ft |
| 03/01/2024 03/01/24 | For Sale | $265,000 | +87.9% | $268 / Sq Ft |
| 11/30/2020 11/30/20 | Sold | $141,000 | -14.5% | -- |
| 09/30/2020 09/30/20 | Pending | -- | -- | -- |
| 09/27/2020 09/27/20 | Price Changed | $164,900 | -13.2% | -- |
| 09/11/2020 09/11/20 | For Sale | $189,900 | +192.2% | -- |
| 06/03/2016 06/03/16 | Sold | $65,000 | 0.0% | -- |
| 03/09/2016 03/09/16 | Pending | -- | -- | -- |
| 06/02/2015 06/02/15 | For Sale | $65,000 | -- | -- |
Tax History Compared to Growth
Tax History
| Year | Tax Paid | Tax Assessment Tax Assessment Total Assessment is a certain percentage of the fair market value that is determined by local assessors to be the total taxable value of land and additions on the property. | Land | Improvement |
|---|---|---|---|---|
| 2024 | $3,551 | $103,500 | $41,100 | $62,400 |
| 2023 | $3,229 | $100,100 | $41,100 | $59,000 |
| 2022 | $3,229 | $100,100 | $41,100 | $59,000 |
| 2021 | $3,222 | $100,100 | $41,100 | $59,000 |
| 2020 | $3,222 | $100,100 | $41,100 | $59,000 |
| 2019 | $3,230 | $100,100 | $41,100 | $59,000 |
| 2018 | $3,117 | $100,100 | $41,100 | $59,000 |
| 2017 | $3,068 | $100,100 | $41,100 | $59,000 |
| 2016 | $2,982 | $100,100 | $41,100 | $59,000 |
| 2015 | $2,881 | $100,100 | $41,100 | $59,000 |
| 2014 | $3,005 | $114,400 | $49,500 | $64,900 |
Agents Affiliated with this Home
-
John DeFeo

Seller's Agent in 2024
John DeFeo
Exit Homestead Realty Professi
(267) 307-5890
1 in this area
45 Total Sales
-
Alexis Mccarthy

Buyer's Agent in 2024
Alexis Mccarthy
Collini Real Estate LLC
(856) 449-3598
6 in this area
65 Total Sales
-
Fred DiAntonio

Seller's Agent in 2020
Fred DiAntonio
SHORE POINTS REALTY, LLC
(609) 780-5355
1 in this area
61 Total Sales
-
Anastasia Yanoschak

Buyer's Agent in 2020
Anastasia Yanoschak
CENTURY 21 ATLANTIC PROFESSIONAL REALTY
(609) 674-3953
4 in this area
9 Total Sales
-
Rosemary Kelly

Seller's Agent in 2016
Rosemary Kelly
CENTURY 21 FRICK REALTORS
(609) 839-2286
1 in this area
63 Total Sales
-
Patrick Kasenenko

Buyer's Agent in 2016
Patrick Kasenenko
CENTURY 21 ALLIANCE-O1O4J
(877) 489-0234
2 in this area
50 Total Sales
Map
Source: South Jersey Shore Regional MLS
MLS Number: 541920
APN: 12-00800-0000-00003-02
- 5926 Main St
- 0 3rd St
- 211 Hanthorn St
- 6056 Main St
- 535 Park Rd
- 526 Bainbridge Ave
- 709 Farragut Ave
- 0 8th St Unit 593151
- 18 Rembrandt Way
- 5 Camac Ave
- 246 Old River Rd
- 948 Adams Ave
- 706 Sugarbush Ct
- 706 Sugar Bush Ct Unit 906
- 6152 Old Harding Hwy
- 903 Blake Dr
- 20 Ernst Ct
- 6 Lewis Dr
- 1115 Riverside Dr
- 23 Lewis Dr
