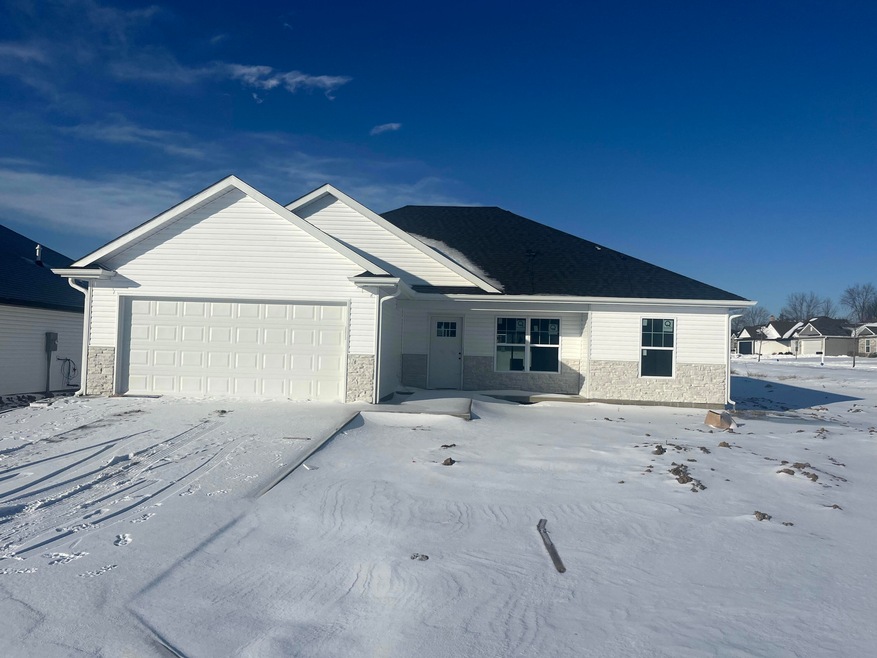
5917 Serviceberry Dr Columbia, MO 65202
Highlights
- Ranch Style House
- Front Porch
- Eat-In Kitchen
- No HOA
- 2 Car Attached Garage
- Walk-In Closet
About This Home
As of April 2025One level patio home. Open kitchen with large center island. LVP flooring throughout living area. LVT in baths and utilitiy room.
Split bedroom design.
Last Agent to Sell the Property
RE/MAX Boone Realty License #1999093325 Listed on: 01/09/2025

Home Details
Home Type
- Single Family
Year Built
- Built in 2025
Lot Details
- Lot Dimensions are 60x110
Parking
- 2 Car Attached Garage
- Garage Door Opener
Home Design
- Ranch Style House
- Slab Foundation
- Architectural Shingle Roof
- Radon Mitigation System
Interior Spaces
- 1,495 Sq Ft Home
- Ceiling Fan
- Paddle Fans
- Fire and Smoke Detector
- Washer and Dryer Hookup
Kitchen
- Eat-In Kitchen
- Electric Range
- <<microwave>>
- Laminate Countertops
- Disposal
Flooring
- Carpet
- Vinyl
Bedrooms and Bathrooms
- 3 Bedrooms
- Walk-In Closet
- Bathroom on Main Level
- 2 Full Bathrooms
- <<tubWithShowerToken>>
- Shower Only
Outdoor Features
- Patio
- Front Porch
Schools
- Battle Elementary School
- Lange Middle School
- Battle High School
Utilities
- Forced Air Heating and Cooling System
- Heating System Uses Natural Gas
Community Details
- No Home Owners Association
- Forest Hills Subdivision
Similar Homes in Columbia, MO
Home Values in the Area
Average Home Value in this Area
Property History
| Date | Event | Price | Change | Sq Ft Price |
|---|---|---|---|---|
| 04/21/2025 04/21/25 | Sold | -- | -- | -- |
| 01/21/2025 01/21/25 | Pending | -- | -- | -- |
| 01/09/2025 01/09/25 | For Sale | $283,000 | -- | $189 / Sq Ft |
Tax History Compared to Growth
Agents Affiliated with this Home
-
Michael Huggans

Seller's Agent in 2025
Michael Huggans
RE/MAX
(573) 268-6840
170 Total Sales
-
Emily Baskett

Buyer's Agent in 2025
Emily Baskett
Weichert, Realtors - House of Brokers
(573) 424-9146
207 Total Sales
Map
Source: Columbia Board of REALTORS®
MLS Number: 424399
- 5817 Geyser Blvd
- 5904 Serviceberry Terrace
- 6002 E Molly Ln
- 6001 E Molly Ln
- 5724 Black Gum Ct
- 2520 N Lake of the Woods Rd
- 5803 Kelsey Dr
- 2220 N Lakeland Dr
- 5912 Huntington Ct
- 5908 Huntington Ct
- 5907 Waterfront Dr S
- 2009 Waterfront Dr N Unit G
- 1999 Waterfront Dr N Unit H
- 2208-2210 Shamrock Dr
- 1850 Waterfront Dr N Unit A
- 1877 Waterfront Dr N Unit B
- 1883 Waterfront Dr N Unit H
- 3151 N Lake of the Woods Rd
- 5594 Pinehurst Ln
- 1312 N Lake of the Wood
