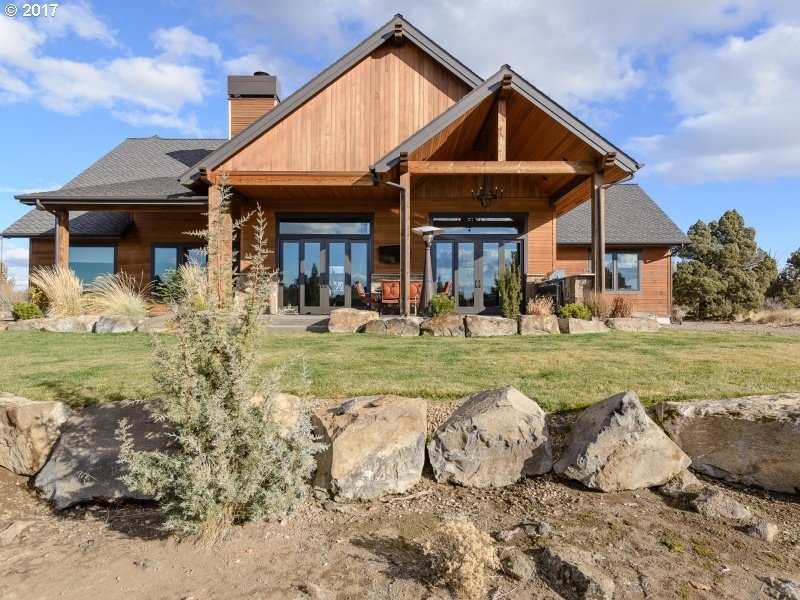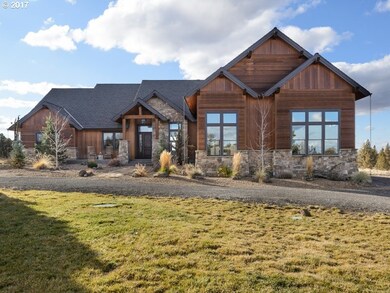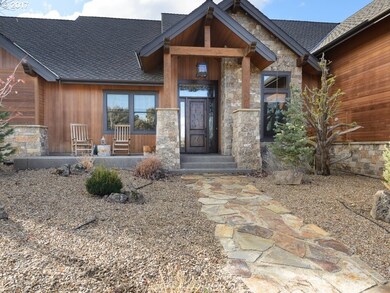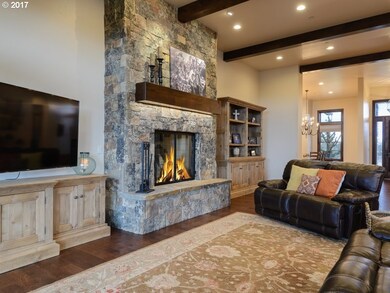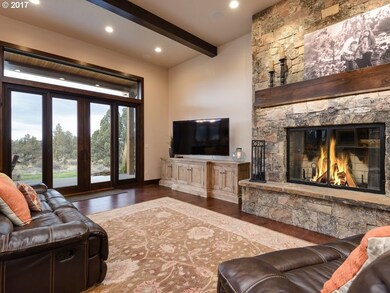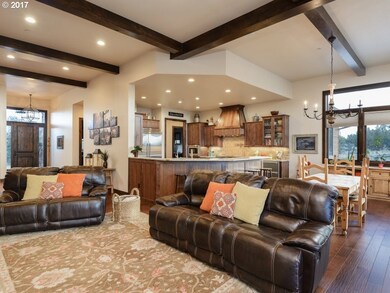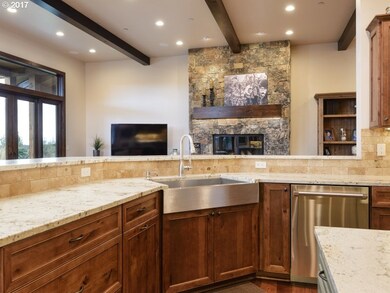
5917 SW Mt Bachelor Dr Powellbutte, OR 97753
Estimated Value: $1,496,000 - $1,938,211
Highlights
- Built-In Refrigerator
- Mountain View
- Wood Flooring
- 20 Acre Lot
- Contemporary Architecture
- 2 Fireplaces
About This Home
As of February 2018Escape to this gorgeous, private oasis with 7 peak mtn views on 20 acres in the gated West Powell Butte Estates. This custom home boasts an impressive rock fireplace in the great room, a chef's kitchen with Thermador appliances & large island, a dining area worthy of large gathering plus a cozy breakfast nook. Main floor master features a rock fireplace, soaking tub & heated floors. 2 guest beds & den/4th bed onmain; large bonus room.
Last Agent to Sell the Property
Laura Blossey
Cascade Sothebys International Realty License #201204340 Listed on: 11/29/2017
Home Details
Home Type
- Single Family
Est. Annual Taxes
- $10,102
Year Built
- Built in 2015
Lot Details
- 20 Acre Lot
- Sprinkler System
- Property is zoned PBR20
HOA Fees
- $50 Monthly HOA Fees
Parking
- 3 Car Attached Garage
Property Views
- Mountain
- Territorial
Home Design
- Contemporary Architecture
- Stem Wall Foundation
- Composition Roof
Interior Spaces
- 4,078 Sq Ft Home
- 2-Story Property
- Ceiling Fan
- 2 Fireplaces
- Gas Fireplace
- Family Room
- Living Room
- Dining Room
- Wood Flooring
Kitchen
- Built-In Oven
- Built-In Range
- Built-In Refrigerator
- Dishwasher
- Kitchen Island
- Disposal
Bedrooms and Bathrooms
- 4 Bedrooms
Outdoor Features
- Patio
Schools
- Powell Butte Elementary School
- Crook County Middle School
- Crook County High School
Utilities
- Forced Air Heating and Cooling System
- Heating System Uses Propane
- Well
- Electric Water Heater
- Septic Tank
Listing and Financial Details
- Assessor Parcel Number 16162
Community Details
Overview
- Upbe HOA, Phone Number (541) 419-6662
Amenities
- Common Area
Ownership History
Purchase Details
Home Financials for this Owner
Home Financials are based on the most recent Mortgage that was taken out on this home.Purchase Details
Home Financials for this Owner
Home Financials are based on the most recent Mortgage that was taken out on this home.Similar Homes in the area
Home Values in the Area
Average Home Value in this Area
Purchase History
| Date | Buyer | Sale Price | Title Company |
|---|---|---|---|
| Johnson Douglas S | $945,000 | Western Title & Escrow | |
| Pearson Cale J | $169,000 | Western Title & Escrow |
Mortgage History
| Date | Status | Borrower | Loan Amount |
|---|---|---|---|
| Open | Johnson Douglas S | $250,000 | |
| Open | Johnson Douglas S | $453,100 | |
| Previous Owner | Pearson Cale J | $664,000 | |
| Previous Owner | Pearson Cale J | $144,000 |
Property History
| Date | Event | Price | Change | Sq Ft Price |
|---|---|---|---|---|
| 02/28/2018 02/28/18 | Sold | $945,000 | 0.0% | $232 / Sq Ft |
| 12/28/2017 12/28/17 | Pending | -- | -- | -- |
| 11/28/2017 11/28/17 | For Sale | $945,000 | -- | $232 / Sq Ft |
Tax History Compared to Growth
Tax History
| Year | Tax Paid | Tax Assessment Tax Assessment Total Assessment is a certain percentage of the fair market value that is determined by local assessors to be the total taxable value of land and additions on the property. | Land | Improvement |
|---|---|---|---|---|
| 2024 | $12,858 | $1,052,850 | -- | -- |
| 2023 | $12,415 | $1,022,190 | $0 | $0 |
| 2022 | $12,028 | $992,420 | $0 | $0 |
| 2021 | $12,028 | $963,520 | $0 | $0 |
| 2020 | $11,695 | $935,459 | $0 | $0 |
| 2019 | $11,281 | $822,486 | $0 | $0 |
| 2018 | $10,257 | $822,486 | $0 | $0 |
| 2017 | $10,102 | $798,530 | $0 | $0 |
| 2016 | $9,638 | $491,686 | $0 | $0 |
| 2015 | $5,847 | $491,686 | $0 | $0 |
| 2013 | -- | $90,850 | $0 | $0 |
Agents Affiliated with this Home
-
L
Seller's Agent in 2018
Laura Blossey
Cascade Sothebys International Realty
-
OR and WA Non Rmls
O
Buyer's Agent in 2018
OR and WA Non Rmls
Non Rmls Broker
(503) 236-7657
23,656 Total Sales
Map
Source: Regional Multiple Listing Service (RMLS)
MLS Number: 17521943
APN: 016162
- 0 SW Mount Saint Helen Dr Unit TL1000
- 17816 SW Mount Saint Helens Dr
- 18810 SW Sisters Place
- 18598 SW Mount Adams Loop
- 17610 SW Mount Hood Dr
- 8055 SW Powell Butte Hwy
- 7536 SW Powell Butte Hwy
- 5624 SW Reif Rd
- 0 1513360000300 Unit 220174045
- 0 Talarus Tr
- 10401 SW Powell Butte Hwy
- 11288 Oregon 126
- 3068 SW Reif Rd
- 13501 SW Riggs Rd
- 12213 SW Ranch Rd
- 1814 Remington Ranch Dr
- 524 SW Bent Loop
- 8385 SW Copley Rd
- 3271 NW 9th St
- 12855 SW Ayres Ln
- 5917 SW Mt Bachelor Dr
- 5917 SW Mount Bachelor Dr
- 5625 SW Mount Bachelor Dr
- 6145 SW Mount Bachelor Dr
- 18857 SW Mount Saint Helens Way
- 19022 SW Mount Saint Helens Way
- 6267 SW Mount Bachelor Dr
- 6267 SW Mt Bachelor Dr
- 5554 SW Mount Bachelor Dr
- 18686 Mt Bachelor Dr
- 5988 SW Mount Bachelor Dr
- 18550 SW Mt St Helens Dr
- 5700 SW Mount Bachelor Dr
- 19029 SW Mt St Helen Dr
- 19029 SW Mt St Helens Way
- 19029 SW Mt Saint Helens Way
- 19029 SW Mount Saint Helens Way
- 19029 SW Mount Saint Helens Way
