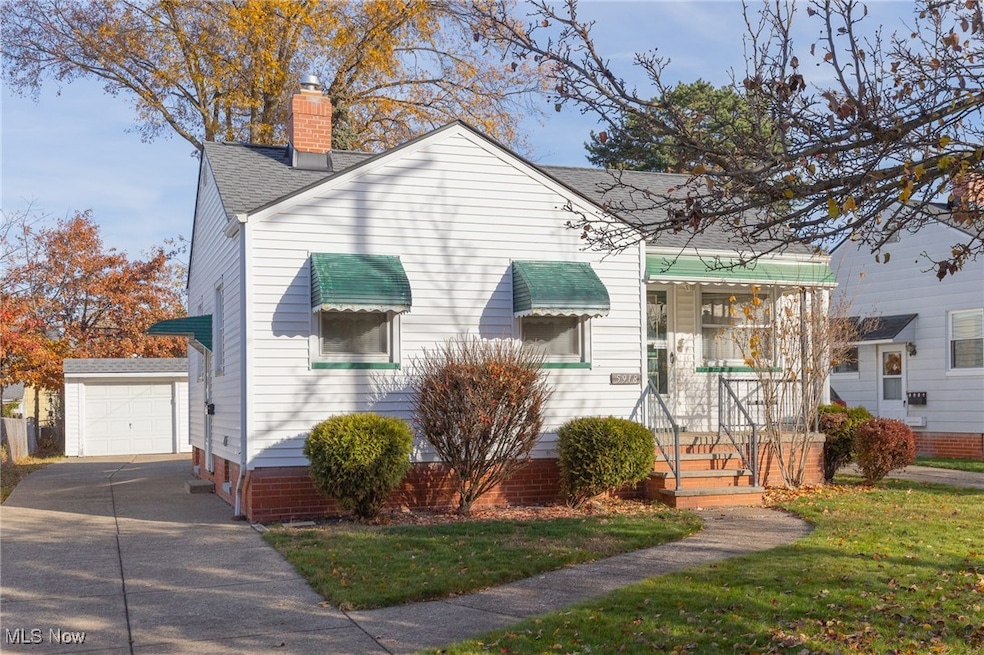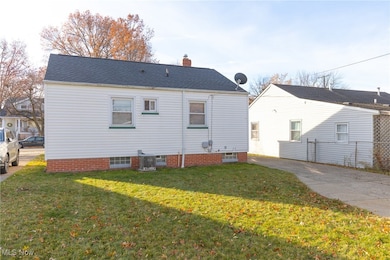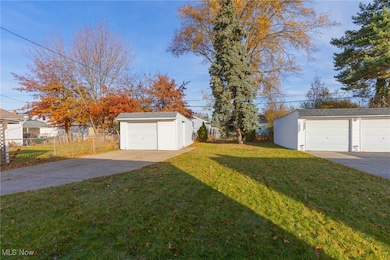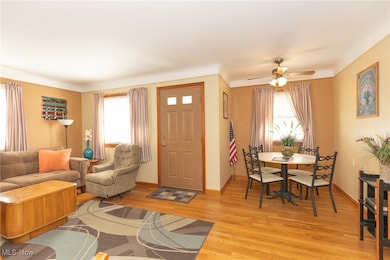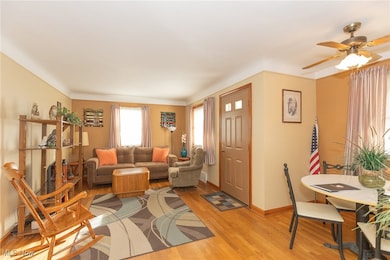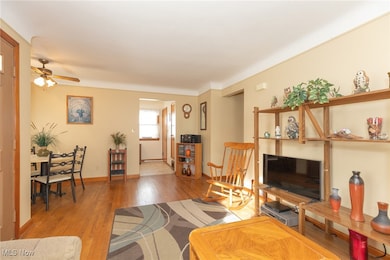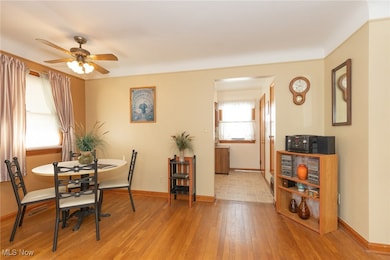5918 Ira Ave Cleveland, OH 44144
Old Brooklyn NeighborhoodEstimated payment $1,010/month
Highlights
- No HOA
- Porch
- Park
- 1 Car Detached Garage
- Community Playground
- Shops
About This Home
Nice, clean Old Brooklyn ranch in a well-kept neighborhood. Low-maintenance living without condo fees. Features vinyl siding, aluminum awning, cozy front porch, cement driveway, and an oversized 1.5-car garage with expanded apron. Newer roof (total tear-off 9/2022).Eat-in kitchen has newer vinyl flooring, clean counters and cabinets, stainless steel sink, GE range/oven, Whirlpool fridge, and a large pantry. Living room with dinette has beautiful hardwood floors. Both bedrooms have hardwood, and the main bedroom has double closets. Bath includes a steel tub with shower, ceramic tile, mosaic floor, and a pedestal sink.Home is very clean and move-in ready. Open basement is ready to finish and includes a Bryant furnace, central A/C, a newer 40-gallon hot water tank, plus a utility room with Maytag washer and dryer. Seller willing to negotiate cost of basement waterproofing per attached estimate.
Listing Agent
EXP Realty, LLC. Brokerage Email: suesass24@gmail.com, 440-317-0422 License #2002019045 Listed on: 11/24/2025

Co-Listing Agent
EXP Realty, LLC. Brokerage Email: suesass24@gmail.com, 440-317-0422 License #302495
Home Details
Home Type
- Single Family
Est. Annual Taxes
- $2,600
Year Built
- Built in 1950
Lot Details
- 4,792 Sq Ft Lot
- Lot Dimensions are 40x122
- South Facing Home
Parking
- 1 Car Detached Garage
- Garage Door Opener
Home Design
- Fiberglass Roof
- Asphalt Roof
- Vinyl Siding
Interior Spaces
- 1-Story Property
- Unfinished Basement
- Basement Fills Entire Space Under The House
- Range
- Washer
Bedrooms and Bathrooms
- 2 Main Level Bedrooms
- 1 Full Bathroom
Outdoor Features
- Porch
Utilities
- Forced Air Heating and Cooling System
- Heating System Uses Gas
- Gravity Heating System
Listing and Financial Details
- Assessor Parcel Number 012-13-092
Community Details
Recreation
- Community Playground
- Park
Additional Features
- No Home Owners Association
- Shops
Map
Home Values in the Area
Average Home Value in this Area
Tax History
| Year | Tax Paid | Tax Assessment Tax Assessment Total Assessment is a certain percentage of the fair market value that is determined by local assessors to be the total taxable value of land and additions on the property. | Land | Improvement |
|---|---|---|---|---|
| 2024 | $1,957 | $39,655 | $9,310 | $30,345 |
| 2023 | $1,296 | $26,250 | $6,370 | $19,880 |
| 2022 | $1,320 | $26,250 | $6,370 | $19,880 |
| 2021 | $1,306 | $26,250 | $6,370 | $19,880 |
| 2020 | $1,001 | $20,340 | $4,940 | $15,400 |
| 2019 | $925 | $58,100 | $14,100 | $44,000 |
| 2018 | $894 | $20,340 | $4,940 | $15,400 |
| 2017 | $872 | $19,330 | $4,310 | $15,020 |
| 2016 | $866 | $19,330 | $4,310 | $15,020 |
| 2015 | $1,044 | $19,330 | $4,310 | $15,020 |
| 2014 | $1,044 | $21,460 | $4,800 | $16,660 |
Property History
| Date | Event | Price | List to Sale | Price per Sq Ft |
|---|---|---|---|---|
| 11/24/2025 11/24/25 | For Sale | $150,000 | -- | -- |
Purchase History
| Date | Type | Sale Price | Title Company |
|---|---|---|---|
| Warranty Deed | $79,000 | Signature Title | |
| Deed | -- | -- |
Source: MLS Now
MLS Number: 5174178
APN: 012-13-092
- 5714 Stickney Ave
- 4649 Pelham Dr
- 6303 Northcliff Ave
- 5901 Delora Ave
- 6306 Flowerdale Ave
- 6508 Delora Ave
- 5417 Northcliff Ave
- 5714 Wichita Ave
- 5310 Behrwald Ave
- 5005 Wichita Ave
- 4484 W 53rd St
- 4701 Burger Ave
- 4654 Brookwood Dr
- 4512 Oak Park Ave
- 4456 W 49th St
- 4506 Bader Ave
- 4520 Wichita Ave
- 4315 Stickney Ave
- 4615 Ardmore Ave
- 4405 Bader Ave
- 4802 Gifford Ave
- 256 Northridge Oval
- 4455 W 48th St Unit DN
- 4406 Gifford Ave Unit 2B
- 4318 W 50th St
- 4606 Roadoan Rd Unit ID1261992P
- 4606 Roadoan Rd Unit ID1069222P
- 4606 Roadoan Rd Unit ID1261991P
- 4602 Roadoan Rd
- 4003 Behrwald Ave
- 3708 Stickney Ave Unit 2
- 4500 W 39th St
- 8251-8271 Memphis Ave
- 6715 Theota Ave Unit UP
- 4211 Fulton Pkwy
- 3925 Memphis Ave Unit up
- 5535 W 54th St
- 3906 Memphis Ave Unit 1
- 8910 Cambridge Dr Unit ID1061028P
- 4106 Fulton Pkwy
