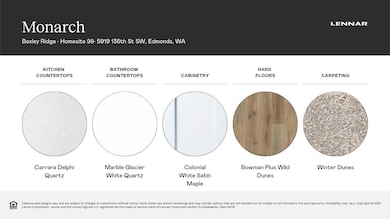
$1,098,000
- 4 Beds
- 3 Baths
- 2,478 Sq Ft
- 5931 155th St SW
- Edmonds, WA
Immaculate and better than new, this home sits proudly on a corner lot in Edmonds’ Trailside Community—just minutes from the new Lynnwood City Station. Bright and modern throughout, the main level features a spacious great room, gourmet kitchen, dining area, gas fireplace, central A/C, guest bedroom, and 3/4 bathroom. A covered patio opens to the fully fenced backyard for effortless
Joe Patterson COMPASS

