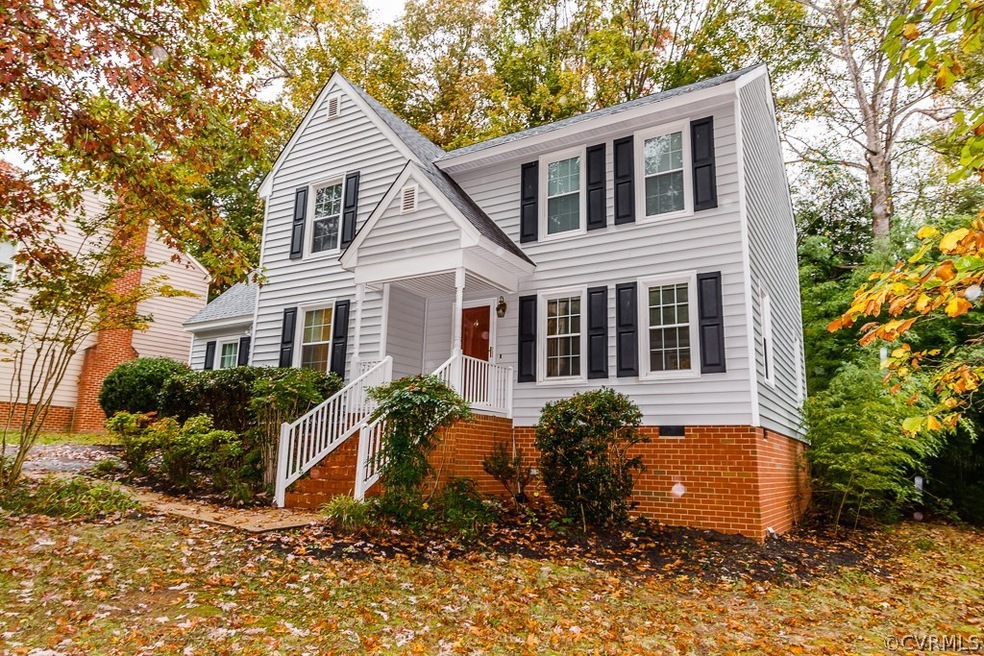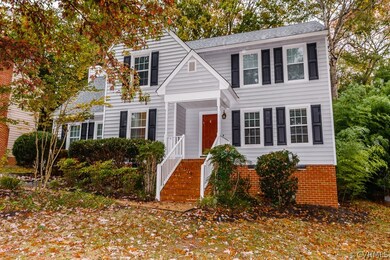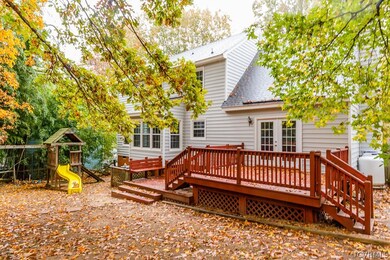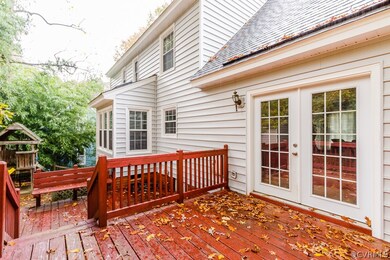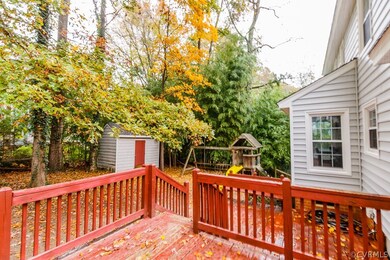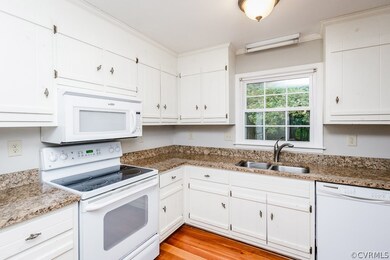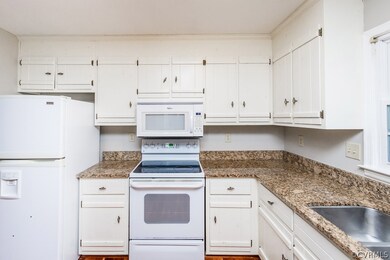
5919 Acorn Ridge Ct Midlothian, VA 23112
Highlights
- Fitness Center
- Outdoor Pool
- Colonial Architecture
- Cosby High School Rated A
- RV or Boat Parking
- Community Lake
About This Home
As of January 2018A rare opportunity in Woodlake with OVER 2,000 square feet, FOUR bedrooms, 2.5 bathrooms, VINYL SIDING, and VINYL windows! Roof, heat pump, and hot water heater all less than 10 years old. Walk inside to find hardwood floors in the dining room and spacious kitchen featuring GRANITE countertops and an eat-in area. The first floor also features TWO FAMILY ROOMS, perfect for a growing family that needs a lot of SPACE! One family room has a fireplace and an exit to the massive two-tiered back deck overlooking the private fenced-in backyard. Upstairs features 4 bedrooms and 2 full updated bathrooms and is highlighted by the large master suite. The master suite has a large walk-in closet and a full bathroom with an updated vanity. The Woodlake Community offers many amenities including recreational facilities, community pool, and a clubhouse. Located in a fantastic school district in a highly sought-after community, featuring 2,210 square feet, 4 bedrooms, 2.5 bathrooms, and maintenance free siding & windows, this will not last long. Aggressively priced under $110/sf! Vacant with a quick close potential before the holidays! Property sold "AS-IS".
Last Agent to Sell the Property
Hometown Realty License #0225203918 Listed on: 11/08/2017

Home Details
Home Type
- Single Family
Est. Annual Taxes
- $2,211
Year Built
- Built in 1987
Lot Details
- 8,276 Sq Ft Lot
- Cul-De-Sac
- Back Yard Fenced
- Zoning described as R9
HOA Fees
- $84 Monthly HOA Fees
Home Design
- Colonial Architecture
- Brick Exterior Construction
- Shingle Roof
- Composition Roof
- Vinyl Siding
Interior Spaces
- 2,210 Sq Ft Home
- 2-Story Property
- Ceiling Fan
- Skylights
- Factory Built Fireplace
- Thermal Windows
- Bay Window
- French Doors
- Separate Formal Living Room
- Crawl Space
- Storm Doors
Kitchen
- Eat-In Kitchen
- Oven
- Induction Cooktop
- Dishwasher
- Granite Countertops
- Disposal
Flooring
- Wood
- Partially Carpeted
- Tile
Bedrooms and Bathrooms
- 4 Bedrooms
- En-Suite Primary Bedroom
- Walk-In Closet
Laundry
- Dryer
- Washer
Parking
- Driveway
- Paved Parking
- RV or Boat Parking
Outdoor Features
- Outdoor Pool
- Deck
- Patio
- Shed
- Rear Porch
Schools
- Woolridge Elementary School
- Tomahawk Creek Middle School
- Cosby High School
Utilities
- Central Air
- Heat Pump System
- Water Heater
Listing and Financial Details
- Tax Lot 35
- Assessor Parcel Number 720-67-61-43-500-000
Community Details
Overview
- Woodlake Subdivision
- Community Lake
- Pond in Community
Amenities
- Common Area
- Clubhouse
Recreation
- Tennis Courts
- Community Basketball Court
- Community Playground
- Fitness Center
- Community Pool
- Trails
Ownership History
Purchase Details
Home Financials for this Owner
Home Financials are based on the most recent Mortgage that was taken out on this home.Purchase Details
Home Financials for this Owner
Home Financials are based on the most recent Mortgage that was taken out on this home.Purchase Details
Home Financials for this Owner
Home Financials are based on the most recent Mortgage that was taken out on this home.Purchase Details
Home Financials for this Owner
Home Financials are based on the most recent Mortgage that was taken out on this home.Similar Homes in the area
Home Values in the Area
Average Home Value in this Area
Purchase History
| Date | Type | Sale Price | Title Company |
|---|---|---|---|
| Warranty Deed | $230,000 | Attorney | |
| Warranty Deed | $225,000 | Attorney | |
| Warranty Deed | $240,000 | -- | |
| Warranty Deed | $156,900 | -- |
Mortgage History
| Date | Status | Loan Amount | Loan Type |
|---|---|---|---|
| Open | $227,000 | Stand Alone Refi Refinance Of Original Loan | |
| Closed | $8,050 | Stand Alone Second | |
| Closed | $225,834 | FHA | |
| Previous Owner | $220,033 | FHA | |
| Previous Owner | $220,924 | FHA | |
| Previous Owner | $228,000 | New Conventional | |
| Previous Owner | $149,055 | New Conventional |
Property History
| Date | Event | Price | Change | Sq Ft Price |
|---|---|---|---|---|
| 01/16/2018 01/16/18 | Sold | $230,000 | -4.1% | $104 / Sq Ft |
| 12/01/2017 12/01/17 | Pending | -- | -- | -- |
| 11/15/2017 11/15/17 | For Sale | $239,950 | 0.0% | $109 / Sq Ft |
| 11/09/2017 11/09/17 | Pending | -- | -- | -- |
| 11/08/2017 11/08/17 | For Sale | $239,950 | +6.6% | $109 / Sq Ft |
| 02/04/2016 02/04/16 | Sold | $225,000 | -6.1% | $102 / Sq Ft |
| 12/07/2015 12/07/15 | Pending | -- | -- | -- |
| 08/14/2015 08/14/15 | For Sale | $239,500 | -- | $108 / Sq Ft |
Tax History Compared to Growth
Tax History
| Year | Tax Paid | Tax Assessment Tax Assessment Total Assessment is a certain percentage of the fair market value that is determined by local assessors to be the total taxable value of land and additions on the property. | Land | Improvement |
|---|---|---|---|---|
| 2025 | $3,647 | $407,000 | $75,000 | $332,000 |
| 2024 | $3,647 | $394,300 | $75,000 | $319,300 |
| 2023 | $3,316 | $364,400 | $70,000 | $294,400 |
| 2022 | $2,979 | $323,800 | $67,000 | $256,800 |
| 2021 | $2,805 | $288,300 | $65,000 | $223,300 |
| 2020 | $2,601 | $273,800 | $65,000 | $208,800 |
| 2019 | $2,493 | $262,400 | $63,000 | $199,400 |
| 2018 | $2,374 | $249,900 | $60,000 | $189,900 |
| 2017 | $2,306 | $240,200 | $57,000 | $183,200 |
| 2016 | $2,211 | $230,300 | $54,000 | $176,300 |
| 2015 | $2,197 | $226,300 | $53,000 | $173,300 |
| 2014 | $2,093 | $215,400 | $52,000 | $163,400 |
Agents Affiliated with this Home
-
Benjamin Rogers

Seller's Agent in 2018
Benjamin Rogers
Hometown Realty
(804) 512-0438
26 Total Sales
-
Brian Hare

Buyer's Agent in 2018
Brian Hare
Fine Creek Realty
(804) 301-6322
29 Total Sales
-
Jeff Wilkerson

Seller's Agent in 2016
Jeff Wilkerson
Compass
15 Total Sales
-
Kevin Long

Buyer's Agent in 2016
Kevin Long
Hometown Realty
(804) 690-0367
164 Total Sales
Map
Source: Central Virginia Regional MLS
MLS Number: 1739234
APN: 720-67-61-43-500-000
- 14702 Mill Spring Dr
- 6011 Mill Spring Ct
- 6003 Lansgate Rd
- 14408 Woods Walk Ct
- 6303 Walnut Bend Dr
- 5614 Chatmoss Rd
- 6305 Walnut Bend Terrace
- 5903 Waters Edge Rd
- 5911 Waters Edge Rd
- 14736 Boyces Cove Dr Unit 8
- 14715 Boyces Cove Dr
- 5504 Meadow Chase Rd
- 15000 Fox Branch Ln
- 14104 Waters Edge Cir
- 5311 Chestnut Bluff Place
- 15210 Powell Grove Rd
- 14107 Laurel Trail Place
- 5802 Laurel Trail Ct
- 5103 Highberry Woods Rd
- 318 Water Pointe Ln
