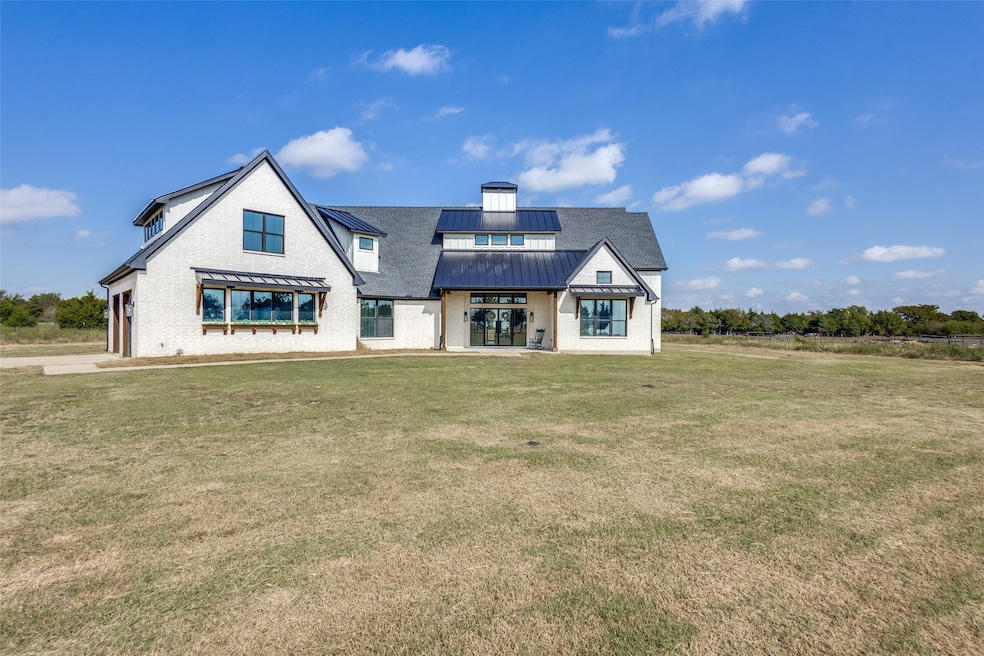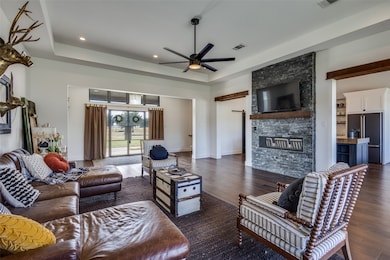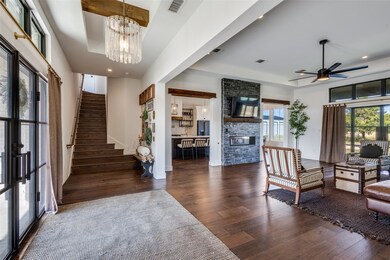5919 County Road 408 McKinney, TX 75071
Estimated payment $7,683/month
Highlights
- Vaulted Ceiling
- Engineered Wood Flooring
- Covered Patio or Porch
- Scott Morgan Johnson Middle School Rated A-
- Loft
- Farmhouse Sink
About This Home
Beautifully maintained home nestled on 3.8 fully fenced acres surrounded by mature pine trees and stunning sunset views. This 1.5-story home features 4 bedrooms and 3 full bathrooms, all on the main floor, with engineered hardwood flooring throughout. The spacious, open-concept kitchen is a chef’s dream with GE Café gas stove and oven, quartz countertops, a farmhouse sink, and a double-sided fireplace shared between the kitchen and living room- perfect for cozy gatherings and entertaining. The home features stunning vaulted ceilings with rich wooden beams in the entryway, kitchen, and living room, creating a spacious atmosphere. The primary suite offers serene acreage views, a shiplap ceiling, and a spa-inspired en suite bath with a luxury soaking tub, and his-and-hers walk-in closets. Upstairs includes a large game room and loft area — perfect for entertaining or a flexible living space. The fully fenced acreage also features a 25’ x 50’ workshop with a 16-ft peak ceiling and three 10-ft shutter doors, ideal for projects, storage, or equipment.
Listing Agent
Texas Premier Realty Brokerage Phone: 210-844-8683 License #0482035 Listed on: 10/20/2025

Home Details
Home Type
- Single Family
Est. Annual Taxes
- $13,122
Year Built
- Built in 2022
Lot Details
- 3.84 Acre Lot
- Property is Fully Fenced
Parking
- 2 Car Attached Garage
- 2 Carport Spaces
- Garage Door Opener
Home Design
- Slab Foundation
- Shingle Roof
Interior Spaces
- 3,269 Sq Ft Home
- 1.5-Story Property
- Wired For Sound
- Wired For Data
- Vaulted Ceiling
- Stone Fireplace
- Gas Fireplace
- Loft
- Engineered Wood Flooring
Kitchen
- Gas Oven
- Gas Cooktop
- Dishwasher
- Kitchen Island
- Farmhouse Sink
- Disposal
Bedrooms and Bathrooms
- 4 Bedrooms
- Walk-In Closet
- 3 Full Bathrooms
- Soaking Tub
Laundry
- Laundry in Utility Room
- Washer and Electric Dryer Hookup
Home Security
- Prewired Security
- Carbon Monoxide Detectors
- Fire and Smoke Detector
Outdoor Features
- Covered Patio or Porch
Schools
- Webb Elementary School
- Mckinney North High School
Utilities
- Central Heating and Cooling System
- Heating System Uses Natural Gas
- Propane
- High Speed Internet
- Satellite Dish
Community Details
- Abs A0166 David Cherry Subdivision
Listing and Financial Details
- Assessor Parcel Number R616600121301
- Tax Block 1
Map
Home Values in the Area
Average Home Value in this Area
Tax History
| Year | Tax Paid | Tax Assessment Tax Assessment Total Assessment is a certain percentage of the fair market value that is determined by local assessors to be the total taxable value of land and additions on the property. | Land | Improvement |
|---|---|---|---|---|
| 2025 | $11,767 | $1,064,659 | $345,420 | $774,280 |
| 2024 | $11,767 | $967,872 | $345,420 | $622,452 |
| 2023 | $11,767 | $925,787 | $345,420 | $580,367 |
| 2022 | $4,749 | $307,040 | $307,040 | $0 |
| 2021 | $3,551 | $218,367 | $218,367 | $0 |
| 2020 | $3,676 | $210,705 | $210,705 | $0 |
| 2019 | $3,548 | $191,550 | $191,550 | $0 |
| 2018 | $2,899 | $153,240 | $153,240 | $0 |
| 2017 | $2,537 | $134,085 | $134,085 | $0 |
| 2016 | $1,975 | $103,437 | $103,437 | $0 |
| 2015 | $1,675 | $91,944 | $0 | $0 |
Property History
| Date | Event | Price | List to Sale | Price per Sq Ft |
|---|---|---|---|---|
| 10/28/2025 10/28/25 | For Sale | $1,250,000 | -- | $382 / Sq Ft |
Purchase History
| Date | Type | Sale Price | Title Company |
|---|---|---|---|
| Warranty Deed | -- | None Listed On Document | |
| Warranty Deed | -- | -- |
Source: North Texas Real Estate Information Systems (NTREIS)
MLS Number: 21091257
APN: R-6166-001-2130-1
- Lot 21-F Rock Canyon Ln
- 0 Valley Oak Ct
- 902 Pine Beach Dr
- 803 Tidal Dr
- 3904 Edmondson Dr
- 3912 Edmondson Dr
- 708 Tidal Dr
- 702 Tidal Dr
- 3902 Sandstone Dr
- 3904 Sandstone Dr
- 3906 Sandstone Dr
- 704 Pine Beach Dr
- 3908 Sandstone Dr
- 3910 Sandstone Dr
- 609 Whispering Winds Trail
- 612 Tidal Dr
- 3712 Valwood Dr
- 3710 Valwood Dr
- 3708 Valwood Dr
- 610 Tidal Dr
- 806 Pine Beach Dr
- 808 Pine Beach Dr
- 805 Tidal Dr
- 809 Tidal Dr
- 804 Pine Beach Dr
- 808 Tidal Dr
- 714 Tidal Dr
- 3908 Edmondson Dr
- 614 River Ridge Dr
- 611 Tidal Dr
- 607 Whispering Winds Trail
- 606 Tidal Dr
- 605 Tidal Dr
- 601 Whispering Winds Trail
- 4005 Sandstone Dr
- 523 Whispering Winds Trail
- 600 Tidal Dr
- 521 Whispering Winds Trail
- 1442 Park Trails Blvd
- 513 Tidal Dr






