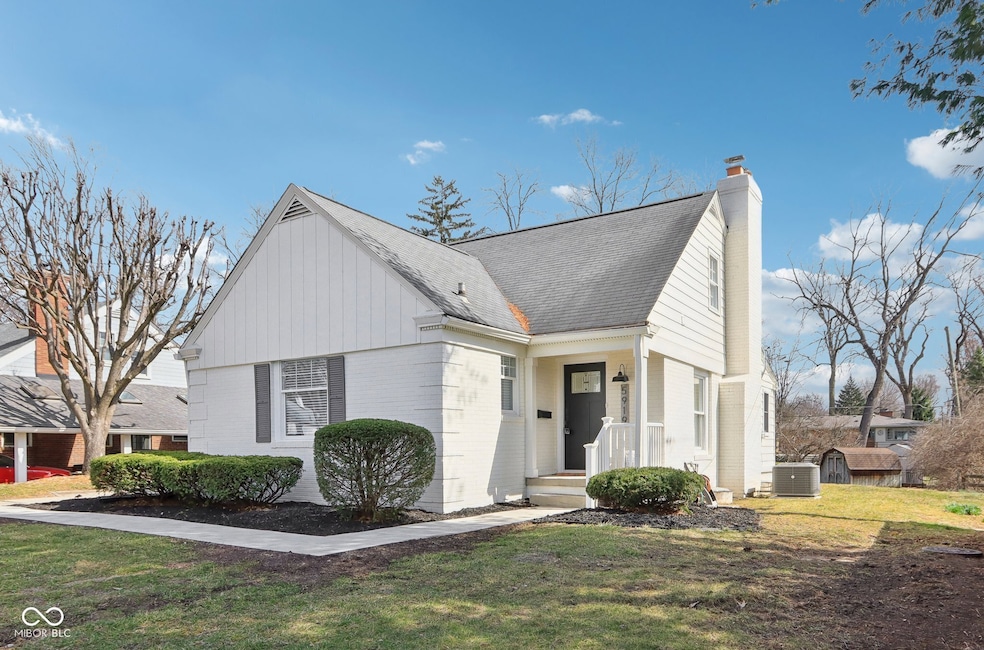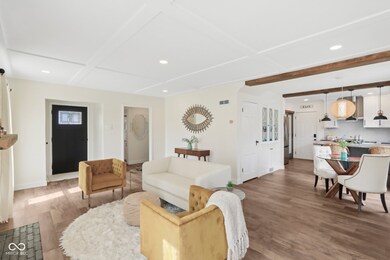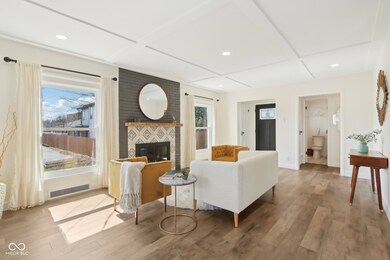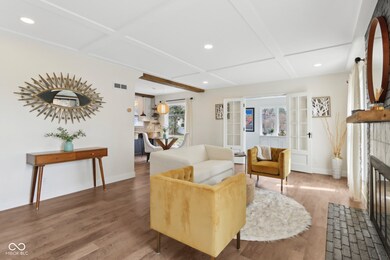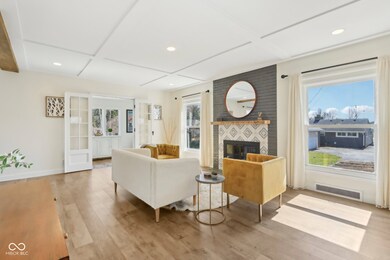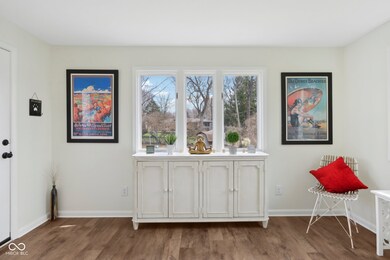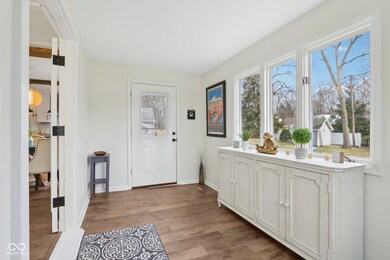
5919 Evanston Ave Indianapolis, IN 46220
Broad Ripple NeighborhoodHighlights
- Mature Trees
- Wood Flooring
- Covered patio or porch
- Traditional Architecture
- No HOA
- 1 Car Attached Garage
About This Home
As of April 2025Step into this meticulously updated Broad Ripple gem, where timeless charm meets modern luxury. This 3-bed, 2-bath beauty boasts impressive craftsmanship, thoughtful improvements, and standout features. A new front paver walkway welcomes you. Inside, the coffered ceiling and tiled fireplace make a striking first impression, while oversized windows fill the home with natural light. Original built-ins, hardwood beams, and vintage glass doors with original hardware preserve its historic character. The main level offers two beautifully improved bedrooms and a stylishly renovated bath with a wood-paneled ceiling, tiled floors, and a walk-in shower. Upstairs, the primary suite is a private retreat with a spacious en-suite bath, walk-in closet, and a hidden bonus room behind a bookshelf-with separate heating and A/C. The lower level is an industrial-chic entertainment space, ideal for a media room or gym, with modern upgrades like a new 200-amp electrical panel and waterproof flooring. Step outside to your backyard oasis, featuring a huge, low-maintenance Trex deck, perfect for entertaining or relaxing. With endless possibilities, this home blends elegance and practicality. A full list of updates is available, and taxes can be reduced if filed as a primary residence. Don't miss this incredible Broad Ripple home!
Last Agent to Sell the Property
F.C. Tucker Company Brokerage Email: stephen.ashpaugh@talktotucker.com License #RB14043245

Home Details
Home Type
- Single Family
Est. Annual Taxes
- $6,502
Year Built
- Built in 1940 | Remodeled
Lot Details
- 0.29 Acre Lot
- Mature Trees
Parking
- 1 Car Attached Garage
Home Design
- Traditional Architecture
- Block Foundation
- Vinyl Construction Material
Interior Spaces
- 2-Story Property
- Built-in Bookshelves
- Woodwork
- Fireplace Features Masonry
- Entrance Foyer
- Living Room with Fireplace
- Combination Kitchen and Dining Room
- Attic Access Panel
- Fire and Smoke Detector
- Washer and Dryer Hookup
Kitchen
- Eat-In Kitchen
- Breakfast Bar
- Gas Oven
- Down Draft Cooktop
- Dishwasher
- Disposal
Flooring
- Wood
- Laminate
Bedrooms and Bathrooms
- 3 Bedrooms
- Walk-In Closet
Basement
- Partial Basement
- Laundry in Basement
- Basement Lookout
Outdoor Features
- Covered patio or porch
- Shed
Location
- Suburban Location
Utilities
- Forced Air Heating System
- Programmable Thermostat
- Gas Water Heater
Community Details
- No Home Owners Association
- Kesslerwood Subdivision
Listing and Financial Details
- Tax Lot 8001227
- Assessor Parcel Number 490706112076000801
- Seller Concessions Offered
Ownership History
Purchase Details
Home Financials for this Owner
Home Financials are based on the most recent Mortgage that was taken out on this home.Purchase Details
Map
Similar Homes in Indianapolis, IN
Home Values in the Area
Average Home Value in this Area
Purchase History
| Date | Type | Sale Price | Title Company |
|---|---|---|---|
| Warranty Deed | -- | None Listed On Document | |
| Personal Reps Deed | $282,000 | None Listed On Document |
Mortgage History
| Date | Status | Loan Amount | Loan Type |
|---|---|---|---|
| Open | $385,600 | New Conventional |
Property History
| Date | Event | Price | Change | Sq Ft Price |
|---|---|---|---|---|
| 04/18/2025 04/18/25 | Sold | $482,000 | +0.6% | $234 / Sq Ft |
| 03/19/2025 03/19/25 | Pending | -- | -- | -- |
| 03/18/2025 03/18/25 | For Sale | $479,000 | -- | $233 / Sq Ft |
Tax History
| Year | Tax Paid | Tax Assessment Tax Assessment Total Assessment is a certain percentage of the fair market value that is determined by local assessors to be the total taxable value of land and additions on the property. | Land | Improvement |
|---|---|---|---|---|
| 2024 | $3,314 | $270,300 | $51,300 | $219,000 |
| 2023 | $3,314 | $270,300 | $51,300 | $219,000 |
| 2022 | $3,239 | $258,500 | $51,300 | $207,200 |
| 2021 | $2,957 | $244,700 | $34,900 | $209,800 |
| 2020 | $2,747 | $226,600 | $34,900 | $191,700 |
| 2019 | $2,799 | $226,600 | $34,900 | $191,700 |
| 2018 | $2,742 | $220,200 | $34,900 | $185,300 |
| 2017 | $2,387 | $215,100 | $34,900 | $180,200 |
| 2016 | $2,251 | $207,400 | $34,900 | $172,500 |
| 2014 | $2,207 | $202,600 | $34,900 | $167,700 |
| 2013 | $2,126 | $202,600 | $34,900 | $167,700 |
Source: MIBOR Broker Listing Cooperative®
MLS Number: 22027199
APN: 49-07-06-112-076.000-801
- 5912 Evanston Ave
- 6106 Evanston Ave
- 6129 Crittenden Ave
- 5849 Brouse Ave
- 6120 Norwaldo Ave
- 5840 Brouse Ave
- 6185 Evanston Ave
- 2314 E 58th St
- 6187 Crittenden Ave
- 6180 Crittenden Ave
- 6194 Evanston Ave
- 5942 Primrose Ave
- 2517 Baur Dr
- 5734 Hillside Ave
- 6176 Kingsley Dr
- 6102 Primrose Ave
- 6167 Ralston Ave
- 6158 Ralston Ave
- 5735 Brouse Ave
- 6186 Ralston Ave
