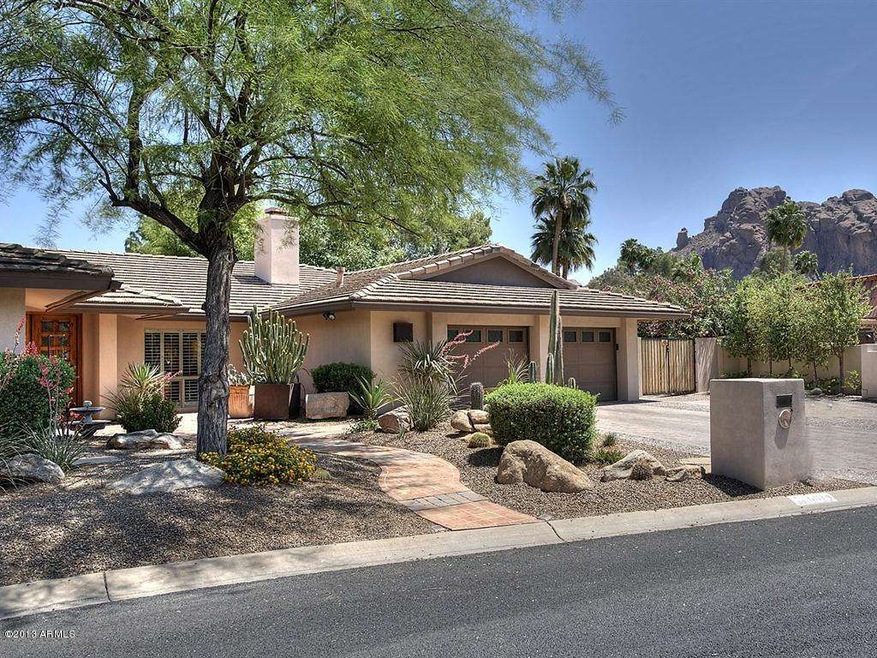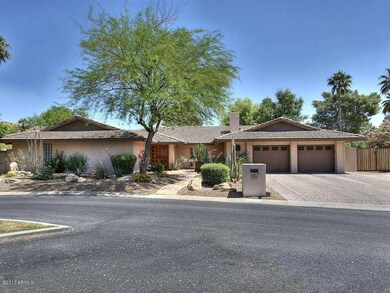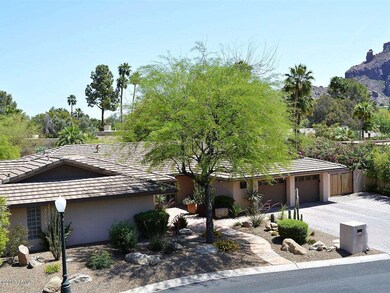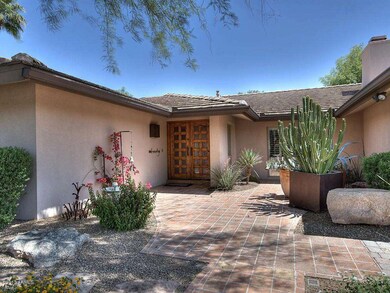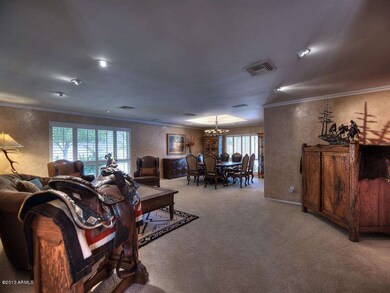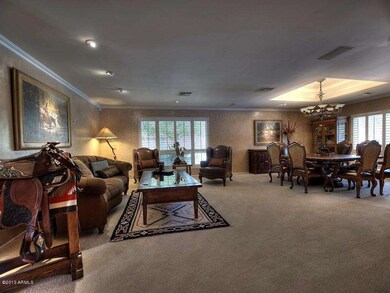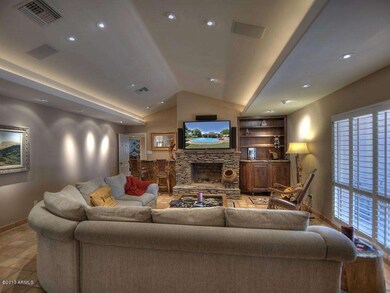
5919 N 45th St Phoenix, AZ 85018
Camelback East Village NeighborhoodHighlights
- Heated Spa
- 0.38 Acre Lot
- Family Room with Fireplace
- Hopi Elementary School Rated A
- Mountain View
- Vaulted Ceiling
About This Home
As of February 2023Arcadia ranch home situated on a large cul-de-sac lot in Hopi School district. Updated and enlarged, this home enjoys a commanding view of Camelback Mountain and the Praying Monk. The expanded master suite is split from the other 3 bedrooms and includes a large spa like bath, closet and sitting area, and opens to a covered patio and heated spa. Finished with Venetian plaster, cove ceilings, granite counters, wet bar, and other features-too many to mention. The professionally landscaped outside living area features an expansive grassy play area, ramada with antique cast iron fireplace, pool and amazing views of Camelback. This home is designed with relaxed family and entertainment possibilities and is move in ready!
Last Agent to Sell the Property
Coldwell Banker Realty License #SA542151000 Listed on: 04/25/2013

Last Buyer's Agent
Peter Johnson
Peter A Johnson License #BR544538000
Home Details
Home Type
- Single Family
Est. Annual Taxes
- $4,030
Year Built
- Built in 1972
Lot Details
- 0.38 Acre Lot
- Cul-De-Sac
- Private Streets
- Block Wall Fence
- Misting System
- Front and Back Yard Sprinklers
- Sprinklers on Timer
- Grass Covered Lot
HOA Fees
- $135 Monthly HOA Fees
Parking
- 2 Car Direct Access Garage
- Garage Door Opener
Home Design
- Tile Roof
- Block Exterior
- Stucco
Interior Spaces
- 3,196 Sq Ft Home
- 1-Story Property
- Wet Bar
- Vaulted Ceiling
- Gas Fireplace
- Double Pane Windows
- Low Emissivity Windows
- Vinyl Clad Windows
- Family Room with Fireplace
- 2 Fireplaces
- Mountain Views
- Security System Owned
Kitchen
- Eat-In Kitchen
- Built-In Microwave
- Granite Countertops
Flooring
- Carpet
- Tile
Bedrooms and Bathrooms
- 4 Bedrooms
- Primary Bathroom is a Full Bathroom
- 2.5 Bathrooms
- Dual Vanity Sinks in Primary Bathroom
- Hydromassage or Jetted Bathtub
- Bathtub With Separate Shower Stall
Pool
- Heated Spa
- Private Pool
Outdoor Features
- Covered patio or porch
- Outdoor Fireplace
- Gazebo
- Built-In Barbecue
- Playground
Location
- Property is near a bus stop
Schools
- Hopi Elementary School
- Ingleside Middle School
- Arcadia High School
Utilities
- Refrigerated Cooling System
- Zoned Heating
- Heating System Uses Natural Gas
- High Speed Internet
- Cable TV Available
Community Details
- Association fees include cable TV, ground maintenance, street maintenance
- Cornerstone Prop Association, Phone Number (602) 433-0331
- Built by Golden Heritage
- Heritage Hills, Camelback Canyon Estates Subdivision
Listing and Financial Details
- Home warranty included in the sale of the property
- Legal Lot and Block 6 / 2019
- Assessor Parcel Number 171-16-045
Ownership History
Purchase Details
Home Financials for this Owner
Home Financials are based on the most recent Mortgage that was taken out on this home.Purchase Details
Home Financials for this Owner
Home Financials are based on the most recent Mortgage that was taken out on this home.Purchase Details
Home Financials for this Owner
Home Financials are based on the most recent Mortgage that was taken out on this home.Purchase Details
Purchase Details
Similar Homes in the area
Home Values in the Area
Average Home Value in this Area
Purchase History
| Date | Type | Sale Price | Title Company |
|---|---|---|---|
| Warranty Deed | $1,597,500 | Arizona Title | |
| Warranty Deed | $1,095,000 | Equity Title Agency Inc | |
| Cash Sale Deed | $820,000 | Equity Title Agency Inc | |
| Interfamily Deed Transfer | -- | None Available | |
| Interfamily Deed Transfer | -- | -- |
Mortgage History
| Date | Status | Loan Amount | Loan Type |
|---|---|---|---|
| Previous Owner | $876,000 | New Conventional | |
| Previous Owner | $200,000 | Credit Line Revolving | |
| Previous Owner | $200,000 | Credit Line Revolving | |
| Previous Owner | $150,000 | Unknown |
Property History
| Date | Event | Price | Change | Sq Ft Price |
|---|---|---|---|---|
| 06/15/2025 06/15/25 | Price Changed | $2,990,000 | 0.0% | $938 / Sq Ft |
| 06/15/2025 06/15/25 | For Sale | $2,990,000 | -3.5% | $938 / Sq Ft |
| 03/20/2025 03/20/25 | Off Market | $3,099,999 | -- | -- |
| 02/06/2025 02/06/25 | Price Changed | $3,099,999 | -3.1% | $972 / Sq Ft |
| 11/27/2024 11/27/24 | Price Changed | $3,199,999 | -3.0% | $1,004 / Sq Ft |
| 11/08/2024 11/08/24 | Price Changed | $3,300,000 | -2.9% | $1,035 / Sq Ft |
| 10/15/2024 10/15/24 | For Sale | $3,400,000 | +112.8% | $1,066 / Sq Ft |
| 02/09/2023 02/09/23 | Sold | $1,597,500 | -0.2% | $501 / Sq Ft |
| 01/21/2023 01/21/23 | Pending | -- | -- | -- |
| 01/06/2023 01/06/23 | For Sale | $1,600,000 | +46.1% | $502 / Sq Ft |
| 01/27/2021 01/27/21 | Sold | $1,095,000 | -8.4% | $343 / Sq Ft |
| 12/11/2020 12/11/20 | Pending | -- | -- | -- |
| 11/28/2020 11/28/20 | For Sale | $1,195,000 | +9.1% | $375 / Sq Ft |
| 11/22/2020 11/22/20 | Off Market | $1,095,000 | -- | -- |
| 09/30/2020 09/30/20 | Price Changed | $1,195,000 | -7.7% | $375 / Sq Ft |
| 08/19/2020 08/19/20 | For Sale | $1,295,000 | +18.3% | $406 / Sq Ft |
| 08/17/2020 08/17/20 | Off Market | $1,095,000 | -- | -- |
| 08/03/2020 08/03/20 | For Sale | $1,295,000 | +57.9% | $406 / Sq Ft |
| 05/17/2013 05/17/13 | Sold | $820,000 | -6.7% | $257 / Sq Ft |
| 04/25/2013 04/25/13 | For Sale | $879,000 | -- | $275 / Sq Ft |
Tax History Compared to Growth
Tax History
| Year | Tax Paid | Tax Assessment Tax Assessment Total Assessment is a certain percentage of the fair market value that is determined by local assessors to be the total taxable value of land and additions on the property. | Land | Improvement |
|---|---|---|---|---|
| 2025 | $7,238 | $84,459 | -- | -- |
| 2024 | $5,905 | $80,437 | -- | -- |
| 2023 | $5,905 | $145,330 | $29,060 | $116,270 |
| 2022 | $5,639 | $109,560 | $21,910 | $87,650 |
| 2021 | $5,866 | $107,510 | $21,500 | $86,010 |
| 2020 | $6,371 | $99,770 | $19,950 | $79,820 |
| 2019 | $6,132 | $84,670 | $16,930 | $67,740 |
| 2018 | $5,897 | $74,380 | $14,870 | $59,510 |
| 2017 | $5,666 | $76,220 | $15,240 | $60,980 |
| 2016 | $5,541 | $65,910 | $13,180 | $52,730 |
| 2015 | $5,079 | $58,530 | $11,700 | $46,830 |
Agents Affiliated with this Home
-
E
Seller's Agent in 2024
Edson Salas
ES Realty
-
K
Seller's Agent in 2023
Katie Baccus
Compass
-
M
Buyer's Agent in 2023
Misti Moffett
Howe Realty
-
S
Buyer Co-Listing Agent in 2023
Shelby DiBiase
eXp Realty
-
D
Seller's Agent in 2021
Devon Connors
Coldwell Banker Realty
-
W
Seller's Agent in 2013
William Mahan
Coldwell Banker Realty
Map
Source: Arizona Regional Multiple Listing Service (ARMLS)
MLS Number: 4926138
APN: 171-16-045
- 4502 E Solano Dr
- 5822 N 44th Place
- 5625 N 45th St
- 4601 E Solano Dr Unit 2
- 4218 E Palo Verde Dr
- 5536 N Camelback Canyon Place
- 4302 E Marion Way
- 5804 N Echo Canyon Ln
- 5724 N Echo Canyon Dr
- 4747 E Arroyo Verde Dr
- 5964 N Echo Canyon Dr
- 4142 E Stanford Dr
- 5761 N Echo Canyon Cir
- 6040 N 41st St Unit 69
- 4436 E Camelback Rd Unit 37
- 5301 N 43rd St
- 5002 E Valle Vista Way
- 3933 E Rancho Dr
- 4022 E Stanford Dr
- 5404 N 41st St
