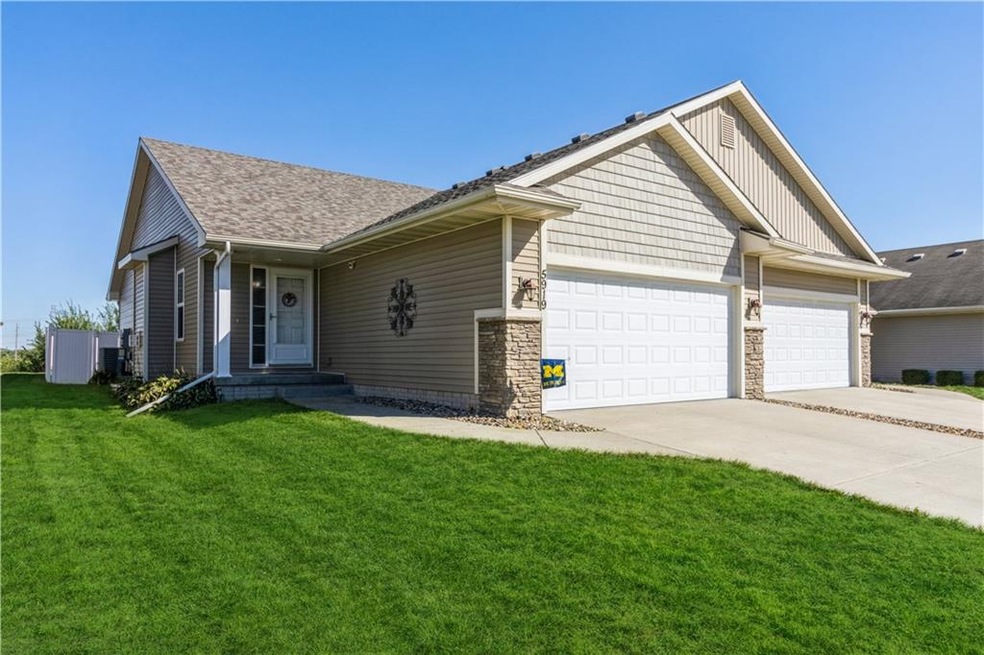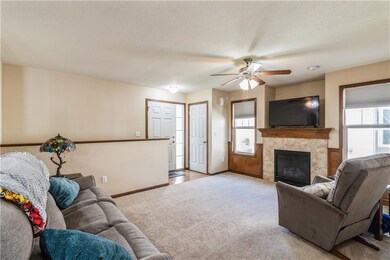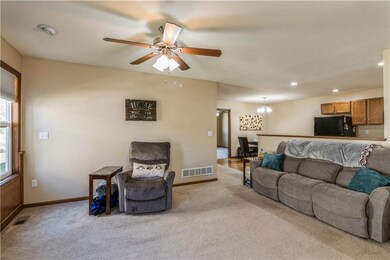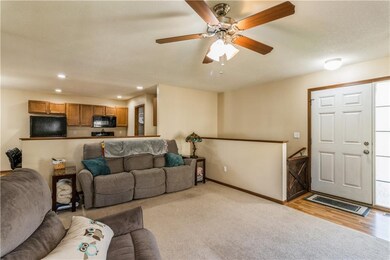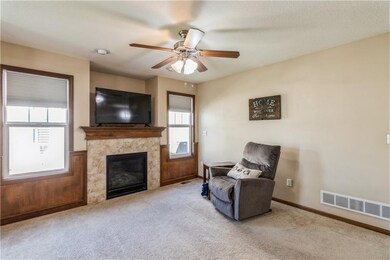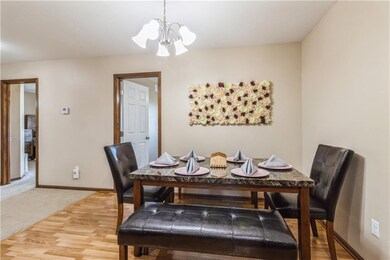
5919 NW 50th St Johnston, IA 50131
East Johnston NeighborhoodHighlights
- 1 Fireplace
- No HOA
- Forced Air Heating and Cooling System
- Johnston Middle School Rated A-
About This Home
As of November 2021Welcome to this 3 bedroom, 3 bathroom bi-attached ranch located in Johnston! NO ASSOCIATION DUES! The main level of this home offers two bedrooms, two full bathrooms, first floor laundry, kitchen & living room. You’ll be greeted by the spacious living room with a gas fireplace & lots of natural lighting. The kitchen offers eat-in dining, plenty of cabinets & counter space, all the appliances stay with the home. The primary bedroom has an en suite bathroom, a large closet & a glass sliding door that leads to the back patio & privacy fenced yard. The finished basement offers a second living room, another full bathroom, the third bedroom & a sufficient amount of storage. To finish this home off, you’ll enjoy the attached two car garage. All information obtained from Seller and public records.
Home Details
Home Type
- Single Family
Est. Annual Taxes
- $4,602
Year Built
- Built in 2009
Lot Details
- 4,875 Sq Ft Lot
- Lot Dimensions are 37.5x130
- Property is zoned PUD
Home Design
- Vinyl Siding
Interior Spaces
- 1,092 Sq Ft Home
- 1 Fireplace
- Finished Basement
Kitchen
- Stove
- Microwave
- Dishwasher
Bedrooms and Bathrooms
Laundry
- Laundry on main level
- Dryer
- Washer
Parking
- 2 Car Attached Garage
- Driveway
Utilities
- Forced Air Heating and Cooling System
Community Details
- No Home Owners Association
Listing and Financial Details
- Assessor Parcel Number 24100348090065
Ownership History
Purchase Details
Home Financials for this Owner
Home Financials are based on the most recent Mortgage that was taken out on this home.Purchase Details
Home Financials for this Owner
Home Financials are based on the most recent Mortgage that was taken out on this home.Purchase Details
Home Financials for this Owner
Home Financials are based on the most recent Mortgage that was taken out on this home.Purchase Details
Purchase Details
Home Financials for this Owner
Home Financials are based on the most recent Mortgage that was taken out on this home.Similar Homes in Johnston, IA
Home Values in the Area
Average Home Value in this Area
Purchase History
| Date | Type | Sale Price | Title Company |
|---|---|---|---|
| Warranty Deed | $245,000 | None Available | |
| Warranty Deed | $188,000 | None Available | |
| Warranty Deed | -- | None Available | |
| Interfamily Deed Transfer | -- | None Available | |
| Warranty Deed | $157,500 | None Available |
Mortgage History
| Date | Status | Loan Amount | Loan Type |
|---|---|---|---|
| Open | $237,650 | New Conventional | |
| Previous Owner | $168,400 | New Conventional | |
| Previous Owner | $169,110 | New Conventional | |
| Previous Owner | $175,750 | New Conventional | |
| Previous Owner | $136,700 | Adjustable Rate Mortgage/ARM | |
| Previous Owner | $142,100 | Purchase Money Mortgage |
Property History
| Date | Event | Price | Change | Sq Ft Price |
|---|---|---|---|---|
| 11/05/2021 11/05/21 | Sold | $245,000 | 0.0% | $224 / Sq Ft |
| 11/05/2021 11/05/21 | Pending | -- | -- | -- |
| 09/24/2021 09/24/21 | For Sale | $245,000 | +30.4% | $224 / Sq Ft |
| 07/26/2018 07/26/18 | Pending | -- | -- | -- |
| 07/24/2018 07/24/18 | Sold | $187,900 | 0.0% | $172 / Sq Ft |
| 07/23/2018 07/23/18 | For Sale | $187,900 | +1.6% | $172 / Sq Ft |
| 04/14/2017 04/14/17 | Sold | $185,000 | -2.6% | $169 / Sq Ft |
| 04/14/2017 04/14/17 | Pending | -- | -- | -- |
| 02/14/2017 02/14/17 | For Sale | $189,900 | -- | $174 / Sq Ft |
Tax History Compared to Growth
Tax History
| Year | Tax Paid | Tax Assessment Tax Assessment Total Assessment is a certain percentage of the fair market value that is determined by local assessors to be the total taxable value of land and additions on the property. | Land | Improvement |
|---|---|---|---|---|
| 2024 | $4,176 | $249,000 | $31,600 | $217,400 |
| 2023 | $3,894 | $249,000 | $31,600 | $217,400 |
| 2022 | $4,160 | $204,200 | $26,600 | $177,600 |
| 2021 | $4,216 | $204,200 | $26,600 | $177,600 |
| 2020 | $4,142 | $197,100 | $24,400 | $172,700 |
| 2019 | $4,042 | $197,100 | $24,400 | $172,700 |
| 2018 | $3,936 | $178,900 | $21,700 | $157,200 |
| 2017 | $3,850 | $178,900 | $21,700 | $157,200 |
| 2016 | $3,770 | $163,300 | $19,700 | $143,600 |
| 2015 | $3,770 | $163,300 | $19,700 | $143,600 |
| 2014 | $3,458 | $153,100 | $18,400 | $134,700 |
Agents Affiliated with this Home
-

Seller's Agent in 2021
Angela Meek
RE/MAX
(515) 577-7729
1 in this area
235 Total Sales
-
M
Seller Co-Listing Agent in 2021
Mariah Meek
RE/MAX
(515) 322-0596
1 in this area
83 Total Sales
-

Buyer's Agent in 2021
Kenneth Mwirichia
Keller Williams Realty GDM
(515) 201-6664
2 in this area
193 Total Sales
-
O
Seller's Agent in 2018
OUTSIDE AGENT
OTHER
9 in this area
5,738 Total Sales
-

Buyer's Agent in 2018
Steve Wiederin
RE/MAX
(515) 771-3253
4 in this area
151 Total Sales
-

Seller's Agent in 2017
Megan Hill Mitchum
Century 21 Signature
(515) 290-8269
1 in this area
352 Total Sales
Map
Source: Des Moines Area Association of REALTORS®
MLS Number: 638313
APN: 241-00348090065
- 5928 NW 50th St
- 6024 Pine Ridge St
- 6106 Pinewood Ct
- 4808 Dewey Place
- 4803 Sunshine Cir
- 5180 NW 64th Place
- 5558 Boston Ct
- 6325 NW 56th St
- 6465 NW 56th St
- 6031 Somerset Place
- 6633 River Bend Dr
- 6641 River Bend Dr
- 6645 River Bend Dr
- 6196 Terrace Dr Unit 2
- 6194 Terrace Dr Unit 3
- 5559 Kensington Cir
- 6138 Terrace Dr
- 5526 Kensington Cir
- 5517 Kensington Cir
- 6628 Monticello Ct
