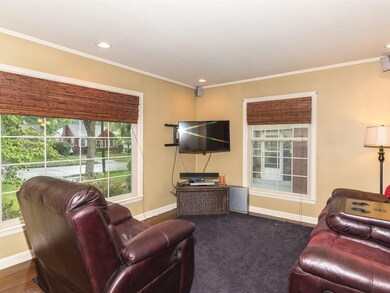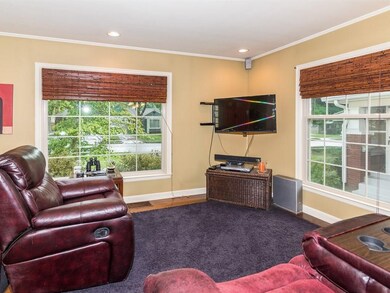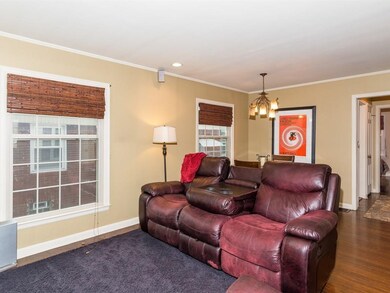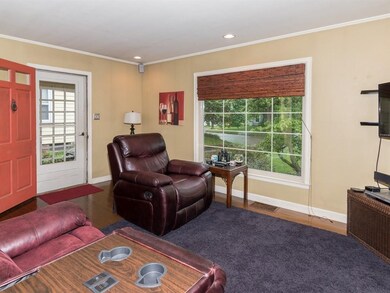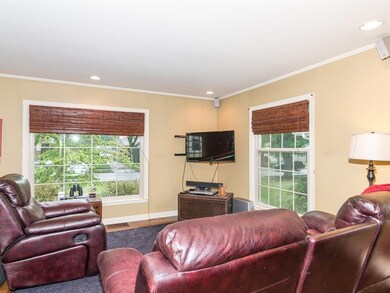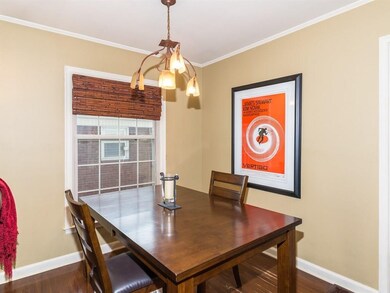
5919 Primrose Ave Indianapolis, IN 46220
Broad Ripple NeighborhoodHighlights
- Covered patio or porch
- Bay Window
- Sound System
- Storm Windows
- Woodwork
- Bungalow
About This Home
As of December 2020Desirable 2 bedroom 1 bath Broad Ripple bungalow. Open floorplan w/lots of natural light throughout living spaces. Modern white cabinets in kitchen w/stainless steel appliances. Tranquil bathroom on main floor. 2 bedrooms with large windows overlooking the back yard. Flexible office space in basement with glass block windows. Fenced rear yard with mature trees creates a vibrant space to entertain. 1 car detached garage with keyless entry makes this home a do not miss!
Last Agent to Sell the Property
Berkshire Hathaway Home License #RB14048392 Listed on: 06/03/2016

Co-Listed By
Alison Schmutzler
Home Details
Home Type
- Single Family
Est. Annual Taxes
- $2,148
Year Built
- Built in 1941
Lot Details
- 4,792 Sq Ft Lot
- Privacy Fence
Home Design
- Bungalow
- Block Foundation
- Vinyl Siding
Interior Spaces
- 1,644 Sq Ft Home
- 1-Story Property
- Sound System
- Woodwork
- Bay Window
- Unfinished Basement
- Basement Lookout
- Attic Access Panel
Kitchen
- Electric Oven
- <<microwave>>
- Dishwasher
- Disposal
Bedrooms and Bathrooms
- 2 Bedrooms
- 1 Full Bathroom
Laundry
- Dryer
- Washer
Home Security
- Radon Detector
- Storm Windows
- Fire and Smoke Detector
Parking
- Garage
- Driveway
Outdoor Features
- Covered patio or porch
Utilities
- Forced Air Heating and Cooling System
- Heat Pump System
- Heating System Uses Gas
- Gas Water Heater
Community Details
- Northcliffe Subdivision
Listing and Financial Details
- Assessor Parcel Number 490706125330000801
Ownership History
Purchase Details
Purchase Details
Home Financials for this Owner
Home Financials are based on the most recent Mortgage that was taken out on this home.Purchase Details
Home Financials for this Owner
Home Financials are based on the most recent Mortgage that was taken out on this home.Purchase Details
Home Financials for this Owner
Home Financials are based on the most recent Mortgage that was taken out on this home.Purchase Details
Home Financials for this Owner
Home Financials are based on the most recent Mortgage that was taken out on this home.Similar Homes in Indianapolis, IN
Home Values in the Area
Average Home Value in this Area
Purchase History
| Date | Type | Sale Price | Title Company |
|---|---|---|---|
| Warranty Deed | -- | None Listed On Document | |
| Warranty Deed | -- | None Listed On Document | |
| Warranty Deed | -- | Chicago Title | |
| Warranty Deed | -- | None Available | |
| Deed | $163,900 | -- | |
| Warranty Deed | -- | None Available |
Mortgage History
| Date | Status | Loan Amount | Loan Type |
|---|---|---|---|
| Previous Owner | $191,300 | New Conventional | |
| Previous Owner | $204,000 | New Conventional | |
| Previous Owner | $139,906 | FHA | |
| Previous Owner | $132,800 | Adjustable Rate Mortgage/ARM | |
| Previous Owner | $20,500 | Unknown | |
| Previous Owner | $24,000 | Credit Line Revolving |
Property History
| Date | Event | Price | Change | Sq Ft Price |
|---|---|---|---|---|
| 12/18/2020 12/18/20 | Sold | $255,000 | -3.7% | $155 / Sq Ft |
| 11/23/2020 11/23/20 | Pending | -- | -- | -- |
| 10/23/2020 10/23/20 | For Sale | $264,900 | 0.0% | $161 / Sq Ft |
| 10/23/2020 10/23/20 | Price Changed | $264,900 | -2.8% | $161 / Sq Ft |
| 10/02/2020 10/02/20 | Pending | -- | -- | -- |
| 09/21/2020 09/21/20 | For Sale | $272,500 | +55.7% | $166 / Sq Ft |
| 08/01/2016 08/01/16 | Sold | $175,000 | -2.8% | $106 / Sq Ft |
| 06/26/2016 06/26/16 | Pending | -- | -- | -- |
| 06/03/2016 06/03/16 | For Sale | $180,000 | +9.8% | $109 / Sq Ft |
| 11/05/2013 11/05/13 | Sold | $163,900 | -0.6% | $100 / Sq Ft |
| 09/10/2013 09/10/13 | Pending | -- | -- | -- |
| 09/02/2013 09/02/13 | For Sale | $164,900 | -- | $100 / Sq Ft |
Tax History Compared to Growth
Tax History
| Year | Tax Paid | Tax Assessment Tax Assessment Total Assessment is a certain percentage of the fair market value that is determined by local assessors to be the total taxable value of land and additions on the property. | Land | Improvement |
|---|---|---|---|---|
| 2024 | $2,779 | $236,000 | $34,500 | $201,500 |
| 2023 | $2,779 | $228,800 | $34,500 | $194,300 |
| 2022 | $2,924 | $212,900 | $34,500 | $178,400 |
| 2021 | $2,641 | $221,400 | $29,000 | $192,400 |
| 2020 | $4,843 | $223,600 | $29,000 | $194,600 |
| 2019 | $4,939 | $205,800 | $29,000 | $176,800 |
| 2018 | $4,812 | $197,700 | $29,000 | $168,700 |
| 2017 | $4,129 | $189,900 | $29,000 | $160,900 |
| 2016 | $2,061 | $186,700 | $29,000 | $157,700 |
| 2014 | $2,035 | $184,200 | $29,000 | $155,200 |
| 2013 | $1,907 | $172,300 | $29,000 | $143,300 |
Agents Affiliated with this Home
-
Michael Searight
M
Seller's Agent in 2020
Michael Searight
F.C. Tucker Company
(317) 294-6612
3 in this area
54 Total Sales
-
Aaron Parris

Buyer's Agent in 2020
Aaron Parris
Sweetwater Realty LLC
(317) 979-8307
1 in this area
39 Total Sales
-
Emily Bowman

Seller's Agent in 2016
Emily Bowman
Berkshire Hathaway Home
(317) 432-7340
1 in this area
88 Total Sales
-
A
Seller Co-Listing Agent in 2016
Alison Schmutzler
-
Lisa Meulbroek

Seller's Agent in 2013
Lisa Meulbroek
Liberty Real Estate, LLC.
(317) 514-6183
5 in this area
205 Total Sales
-
Chris Meulbroek
C
Seller Co-Listing Agent in 2013
Chris Meulbroek
Liberty Real Estate, LLC.
(317) 372-5059
5 in this area
178 Total Sales
Map
Source: MIBOR Broker Listing Cooperative®
MLS Number: MBR21421447
APN: 49-07-06-125-330.000-801
- 1619 Kessler Boulevard Dr E
- 6009 Ralston Ave
- 1720 Kessler Boulevard Dr E
- 5938 Haverford Ave
- 1245 Kessler Boulevard Dr E
- 5829 Indianola Ave
- 6112 Indianola Ave
- 5889 Crestview Ave
- 6131 Indianola Ave
- 6045 Crittenden Ave
- 6030 Evanston Ave
- 5743 Kingsley Dr
- 5736 Primrose Ave
- 6186 Ralston Ave
- 6142 Evanston Ave
- 6146 Burlington Ave
- 5639 Kingsley Dr
- 5903 Birchwood Ave
- 6185 Evanston Ave
- 6020 Birchwood Ave

